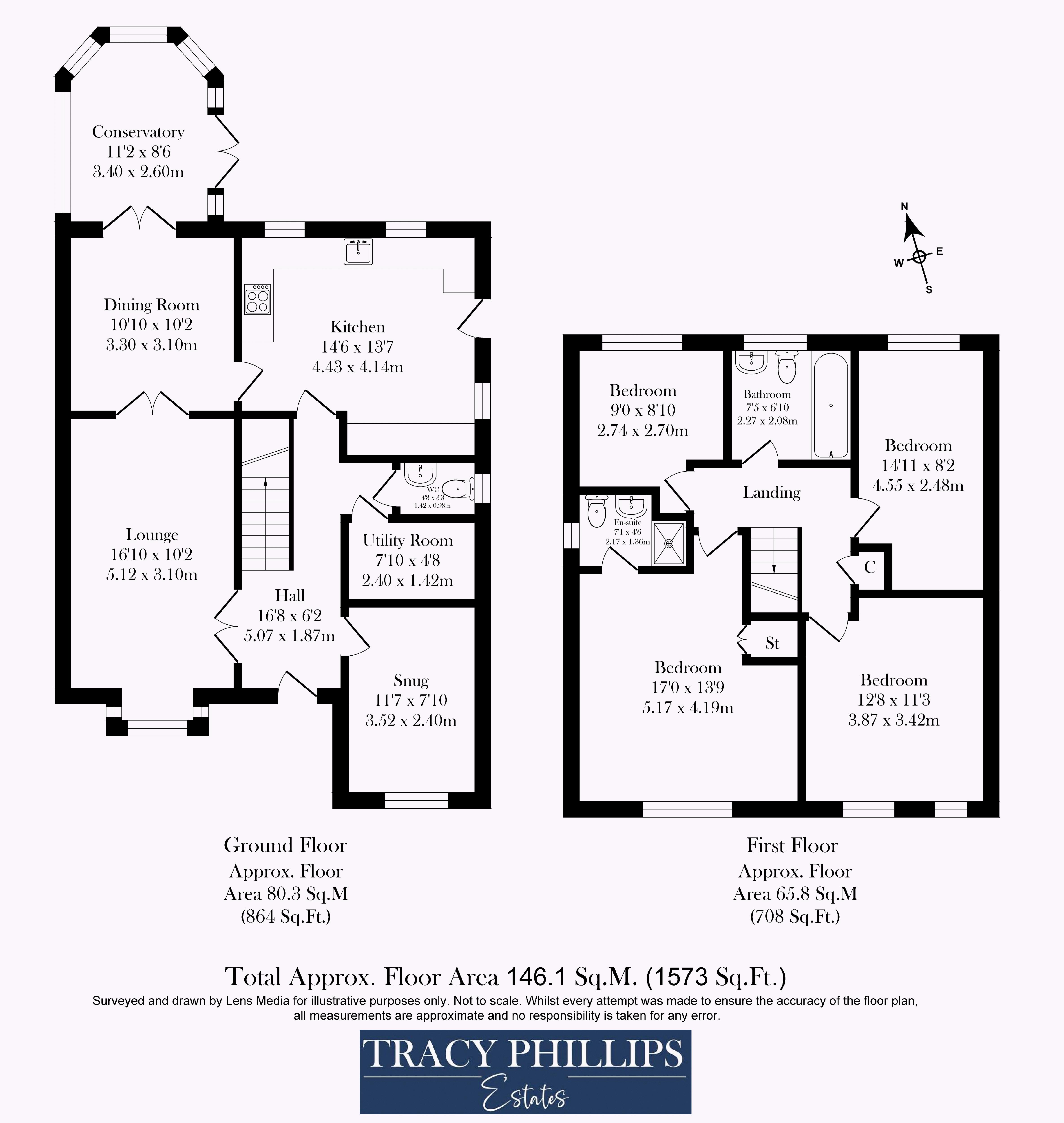Detached house for sale in Farrier Way, Appley Bridge, Wigan WN6
* Calls to this number will be recorded for quality, compliance and training purposes.
Property features
- Modern Detached House
- Four Bedrooms with En Suite to the Master
- Generous Floorplan Extending to 1573 sq. Feet
- Stunning Kitchen
- Smart Family Bathrooom
- Gardens to Front and Rear
- Double Driveway and Electric Car Charging Port
- Popular Village Location
- Chain Free
Property description
Positioned along this small and quiet cul de sac, in the heart of the lovely village of Appley Bridge, this attractive and spacious four bedroom detached home offers a very generous floorplan extending to 1573 sq. Ft. The property is within a short stroll to the train station, making it ideal for commuters.
The accommodation is in immaculate order throughout and features modern day living at its best and briefly comprises an entrance hallway offering access to the home and the staircase to the first floor. Double doors lead into the large, bright lounge which also has double doors leading through into the dining room, making it ideal for family gatherings when needed. The dining room is situated at the rear of the home, with further access to the conservatory, overlooking the gardens and with access directly outside. The stunning kitchen is fitted with an excellent range of Shaker style units in neutral cream and includes a Belfast sink, integrated cooker, fridge/freezer and dishwasher and a lovely fitted dresser including pull out baskets and display cabinets. The room is finished with Subway tiling, wood style flooring and open shelves. The ground floor also offers a further reception room, ideal as a playroom or home office. Completing the ground floor is a handy ground floor w.c and additional utility room, offering extra storage and housing the laundry equipment.
The first floor reveals four excellent bedrooms, and a smart family bathroom, completed with slate tiling and incorporating a wall hung vanity wash hand basin, w.c, built-in storage, heated towel rail and panelled bath with overhead shower and glass screen. The master bedroom includes an en suite shower room.
Externally, the home offers excellent driveway parking via a double-width driveway to the front of the home and bordered by lawns, whilst there is pedestrian access to the rear. There is also an Electric Car Charging Port. The terraced rear garden is well stocked with planting and lots of space for enjoying al fresco dining or the sunshine either via the decked patio or the elevated terrace.
Appley Bridge is a small village bordering both West Lancashire and Wigan. It provides a lovely community with great schools and local shops, canal side and woodland walks and is ideally located for both motorway and rail access, even offering its own train station.
Viewings of this well-presented home are now welcomed
Property info
For more information about this property, please contact
Tracy Phillips Estates, WN6 on +44 1257 817039 * (local rate)
Disclaimer
Property descriptions and related information displayed on this page, with the exclusion of Running Costs data, are marketing materials provided by Tracy Phillips Estates, and do not constitute property particulars. Please contact Tracy Phillips Estates for full details and further information. The Running Costs data displayed on this page are provided by PrimeLocation to give an indication of potential running costs based on various data sources. PrimeLocation does not warrant or accept any responsibility for the accuracy or completeness of the property descriptions, related information or Running Costs data provided here.




































.png)
