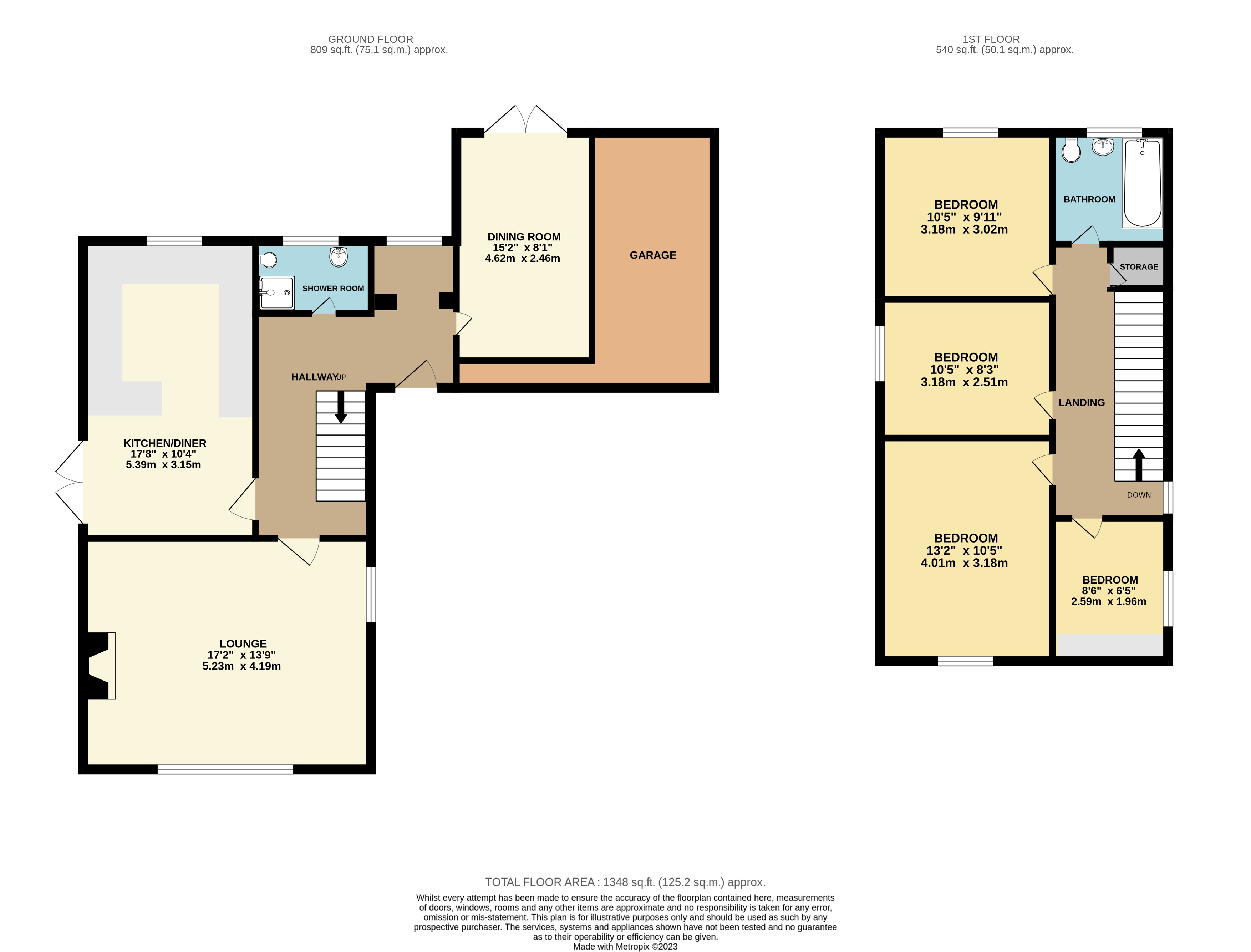Detached house for sale in The Chalfonts, Branston, Lincoln LN4
* Calls to this number will be recorded for quality, compliance and training purposes.
Property features
- Fantastic position on corner style plot
- Walking distance to primary and secondary schools
- 4 bedrooms
- Modern fitted kitchen
- Bathroom and separate shower room
- Garage and parking for multiple vehicles
- Large private south facing rear garden
- Potential to extend over garage subject to relevant planning permissions
Property description
Situated in a desirable location within Branston, this superb 4 bedroom detached home is ready for its new owner. The house has a lovely position and sits on a large corner plot and boasts a large private south facing rear garden. Local primary and secondary schools are within walking distance as well as a range of amenities. Viewing is a must!
Upon entry to The Chalfonts, the property can be identified by its wonderful position which is set back from the road thanks to its large front gardens. A large double width driveway extends to the garage. The entrance hallway, where all ground floor rooms can be accessed from, has previously been extended and provides space for storage or a desk area. There is a also a separate understairs storage cupboard. The spacious lounge boasts a bay window to the front aspect and electric fire. The dining room, which could also be used as an office or playroom, has patio doors leading to the rear garden. A modern fitted kitchen, with a range of matching eye and low-level cupboards, benefits from having a breakfast bar, 1 and 1/2 sink, gas hob, oven, space for washing machine and dishwasher, water softener and patio doors providing further access to the rear garden. A downstairs shower room, with a mains-fed shower, wc and sink completes the ground floor accommodation.
The first floor landing has a storage cupboard with shelving and houses the boiler. 4 generous sized bedrooms, all carpeted and with uPVC windows, can be found along with the family bathroom. The bathroom consists of a bath, with shower head, wc and sink.
The large south facing rear garden is mainly laid to lawn, boasts a range of flowers, shrubs and trees and has a patio seating area. A greenhouse and shed can be found to the side of the property.
Please contact your local Yopa agent, Luke, on for more information or to arrange a viewing.
EPC: C
Council Tax Band: C
For more information about this property, please contact
Yopa, LE10 on +44 1322 584475 * (local rate)
Disclaimer
Property descriptions and related information displayed on this page, with the exclusion of Running Costs data, are marketing materials provided by Yopa, and do not constitute property particulars. Please contact Yopa for full details and further information. The Running Costs data displayed on this page are provided by PrimeLocation to give an indication of potential running costs based on various data sources. PrimeLocation does not warrant or accept any responsibility for the accuracy or completeness of the property descriptions, related information or Running Costs data provided here.






























.png)
