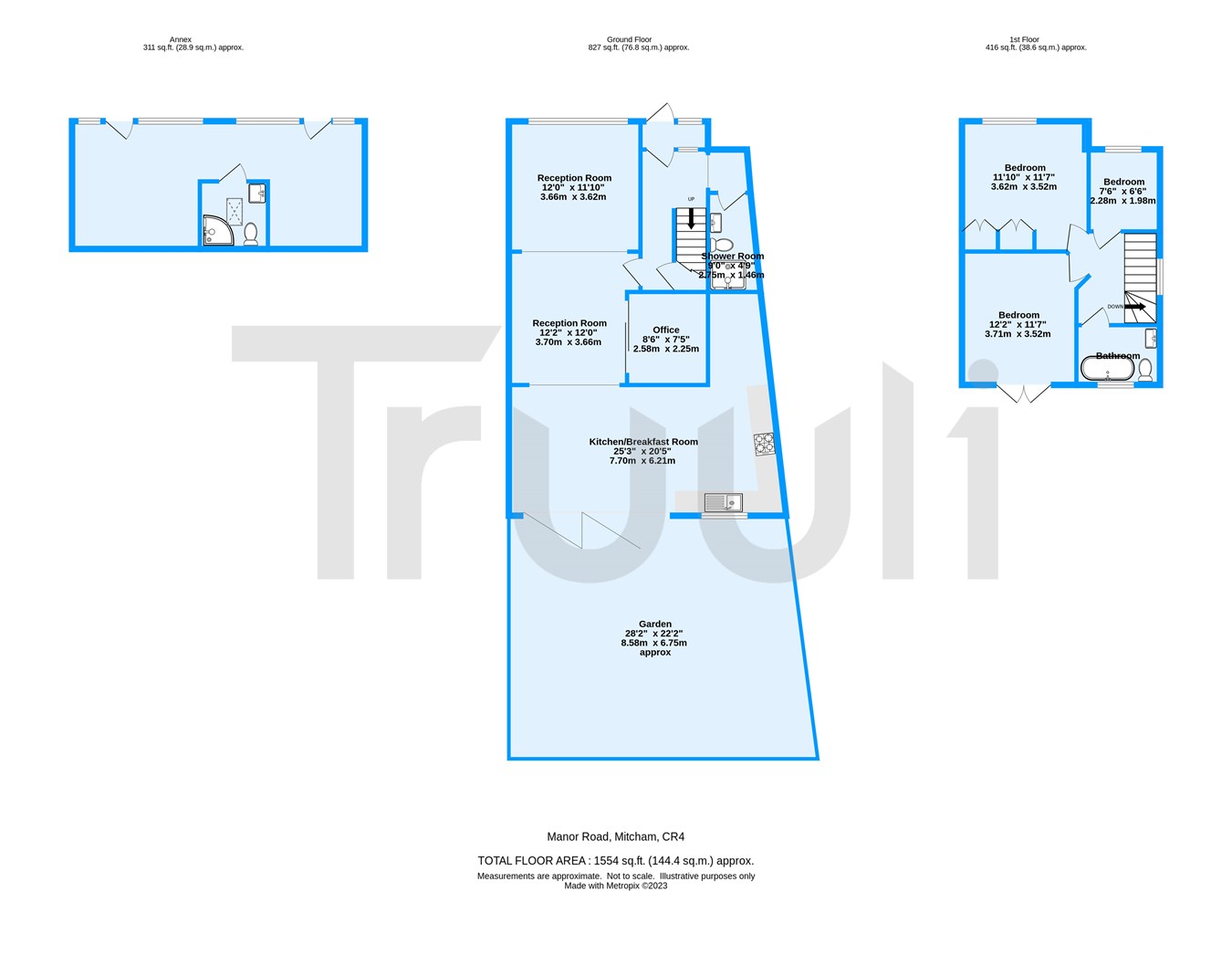End terrace house for sale in Manor Road, Mitcham CR4
* Calls to this number will be recorded for quality, compliance and training purposes.
Property features
- End of terrace family home
- Juliet & Balcony
- Annexe/Office in rear garden
- Abundance of natural light
- Ground floor extension
- Bi-folding doors leading to the garden
- Side access to property and garden
- Scope for loft extension (subject to planning permission)
Property description
I had the kitchen extended as I love entertaining and at the time was looking forward to live with my partner whose children would come to stay with us during their school holidays. I’m finding it a challenge to maintain the payments for the loan we took out for the development. I want to sell the place I lovely created and clear my debts for a new start. I bought everything that was used in the building, the extensions and the update of the house to my standard, as I didn’t want the builders to buy cheap materials. I oversaw the building and project management as most of the building was completed immediately after the first lockdown.
The medical centre and pharmacy are so easily accessible and the 118 bus is a 24-hour service. Both Mitcham Eastfields and Streatham Common stations are close by to get to Victoria, London Bridge and to Gatwick and Luton Airports. The area is very peaceful and the Common is a wonderful place for anyone who loves walking, for families with children and dogs. It is a place very lovingly built or renovated."
Front reception room
12' 0" x 11' 10" (3.66m x 3.62m)
Shower room
9' 0" x 4' 9" (2.75m x 1.46m)
Second reception room
12' 2" x 12' 0" (3.70m x 3.66m)
Study / Office
8' 6" x 7' 5" (2.58m x 2.25m)
Open plan dining room & kitchen.
25' 3" x 20' 5" (7.70m x 6.21m)
Bedroom one
11' 10" x 11' 7" (3.62m x 3.52m)
Bedroom two
12' 2" x 11' 7" (3.71m x 3.52m)
Bathroom
Bedroom three
7' 6" x 6' 6" (2.28m x 1.98m)
Annex & en-suite
311 sq.ft (28.9 sq.m)
Rear garden
28' 2 x 22' 2" ( 8.58m x 6.75m)
Property info
For more information about this property, please contact
Truuli, CR9 on +44 20 8115 0854 * (local rate)
Disclaimer
Property descriptions and related information displayed on this page, with the exclusion of Running Costs data, are marketing materials provided by Truuli, and do not constitute property particulars. Please contact Truuli for full details and further information. The Running Costs data displayed on this page are provided by PrimeLocation to give an indication of potential running costs based on various data sources. PrimeLocation does not warrant or accept any responsibility for the accuracy or completeness of the property descriptions, related information or Running Costs data provided here.




























.png)

