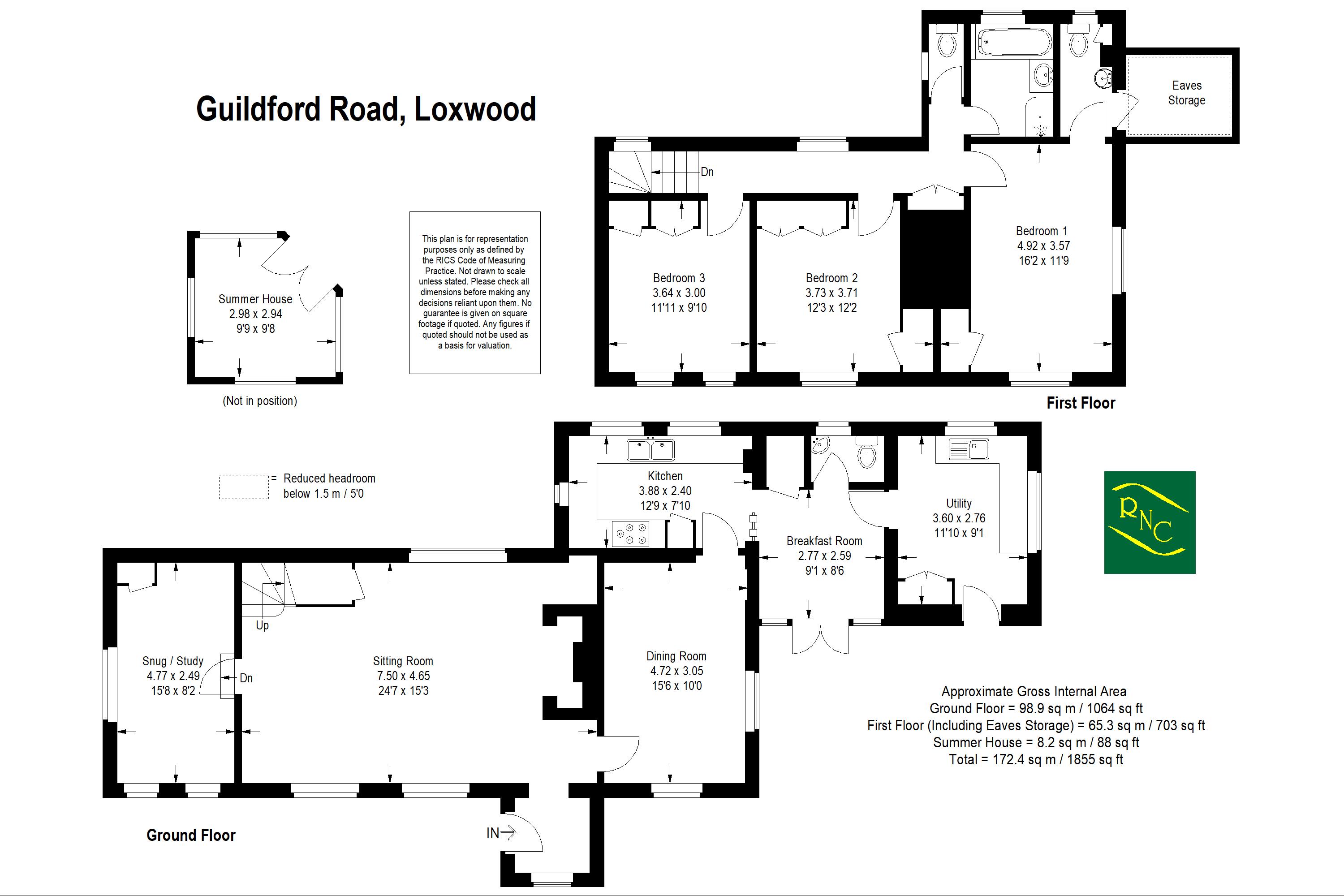Detached house for sale in Guildford Road, Loxwood, Billingshurst RH14
* Calls to this number will be recorded for quality, compliance and training purposes.
Property features
- Grade II listed period cottage
- Three double bedrooms
- Three separate reception rooms
- Wealth of period features including inglenook fireplace
- Beautifully presented throughout
- Semi-rural setting
- 0.45 Acre garden plot
- No onward chain
Property description
A beautifully presented three double bedroom Grade II listed period cottage, situated on the semi-rural outskirts of the village in grounds of just under half an acre. Approached via a five bar gate, this delightful period cottage offers well proportioned rooms with good ceiling heights particularly given the age of the property and features a superb living room with inglenook fireplace which extends to a family room/snug and separate dining room. There is a well appointed fitted kitchen with breakfast room off having double doors to a pretty courtyard for al-fresco dining. A cloakroom and good sized utility room complete the ground floor. On the first floor, there are three double sized bedrooms and a family bathroom, with the principal bedroom having an ensuite cloakroom. However, there is a large walk in cupboard in this room which could be converted into a full ensuite shower room subject to the usual planning consents. Outside, there is a shared driveway that then leads to a private drive to the property providing plenty of parking. The gardens extend to the side and rear of the property, largely laid to lawn with beautifully tended flower and shrub borders in and around, timber summerhouse and a large paved patio. Situated on the rural edge of the village, there are beautiful countryside walks and bridleways immediately to hand and we highly an early visit to fully appreciate the accommodation on offer.
Ground Floor:
Entrance:
Sitting Room: (24' 7'' x 15' 3'' (7.50m x 4.65m))
Snug/Study: (15' 8'' x 8' 2'' (4.77m x 2.49m))
Dining Room: (15' 6'' x 10' 0'' (4.72m x 3.05m))
Kitchen: (12' 1'' x 7' 10'' (3.68m x 2.40m))
Breakfast Room: (9' 1'' x 8' 6'' (2.77m x 2.59m))
Utility: (11' 10'' x 9' 1'' (3.60m x 2.76m))
First Floor:
Bedroom One: (16' 2'' x 11' 9'' (4.92m x 3.57m))
Ensuite Cloakroom And Eaves Storage:
Bathroom:
Bedroom Two: (12' 3'' x 12' 2'' (3.73m x 3.71m))
Bedroom Three: (11' 11'' x 9' 10'' (3.64m x 3.00m))
Outside:
Summer House: (9' 9'' x 9' 8'' (2.98m x 2.94m))
Property info
For more information about this property, please contact
Roger Coupe Estate Agent, GU6 on +44 1483 665804 * (local rate)
Disclaimer
Property descriptions and related information displayed on this page, with the exclusion of Running Costs data, are marketing materials provided by Roger Coupe Estate Agent, and do not constitute property particulars. Please contact Roger Coupe Estate Agent for full details and further information. The Running Costs data displayed on this page are provided by PrimeLocation to give an indication of potential running costs based on various data sources. PrimeLocation does not warrant or accept any responsibility for the accuracy or completeness of the property descriptions, related information or Running Costs data provided here.






























.png)

