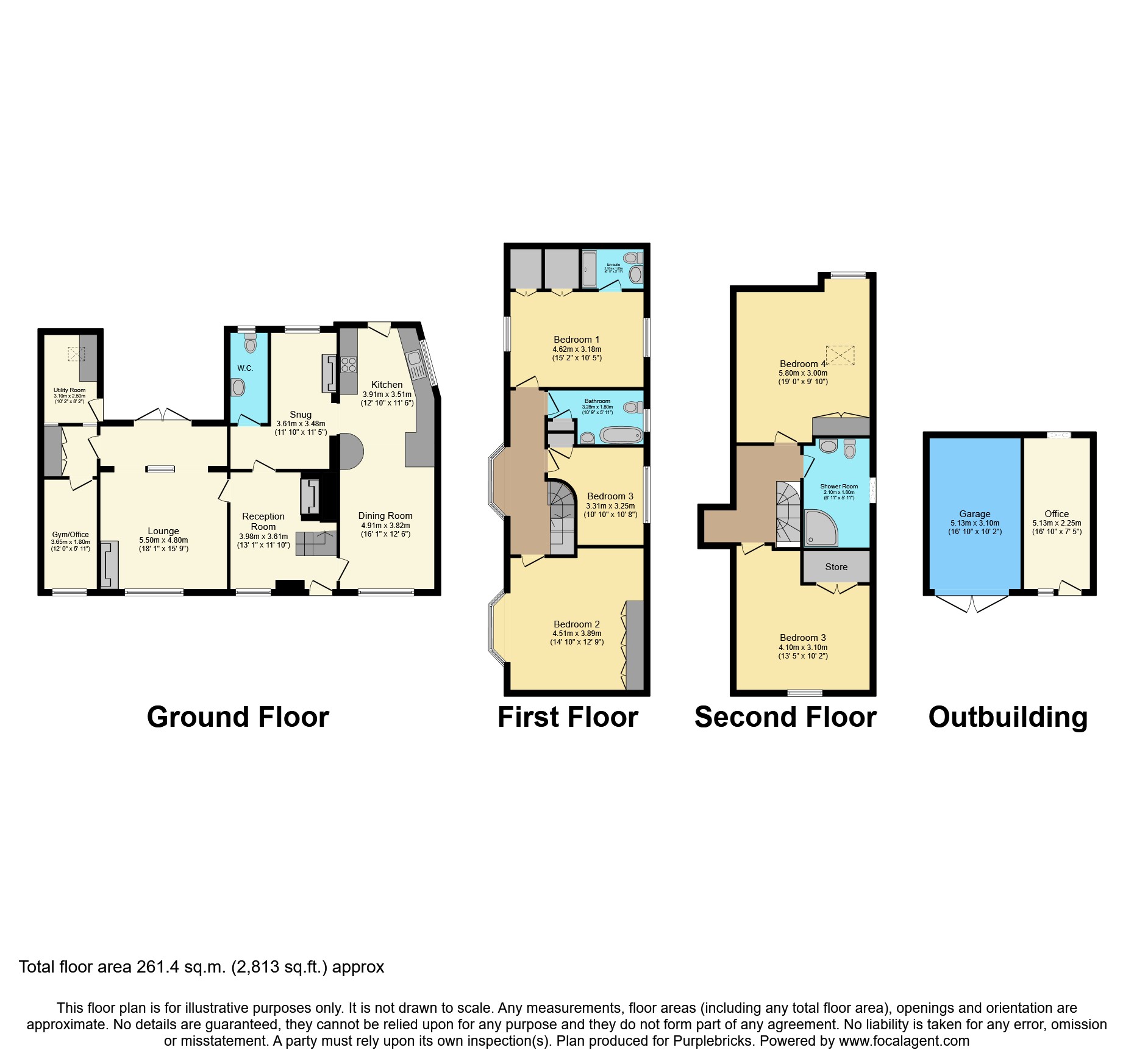Detached house for sale in High Street, Stoke Goldington MK16
* Calls to this number will be recorded for quality, compliance and training purposes.
Property features
- 360 virtual tour
- Three bathrooms
- Grade 2 listed
Property description
A distinctive detached building constructed from stone and brick under a pantile roof which formerly served as the village post office. The post box remains in situ on the northern gable of the property. This fine dwelling now serves entirely as a family home with accommodation arranged over three floors.
A generously proportioned garden is located to the rear where there is also garaging and a home office.
The accommodation comprises: Reception vestibule/snug, Cloakroom, Sitting room, Family room, Kitchen/breakfast room, Utility/ boot room, three bedrooms on the first floor, one with en suite facilities, Family bathroom, two further bedrooms on the second floor and a shower room.
Ground Floor
A solid wooden door opens into an impressive reception area with flagstone flooring, the dominant focal point being an inglenook fireplace housing a wood burning stove which is mounted over a brick hearth. Beams are evident to the ceiling with lighting arranged around the walls. The staircase rises from the hall to the first floor. The sitting room again features an inglenook fireplace with wood burning stove and exposed beams and timber uprights. A further reception room is available with an open hearth fireplace and inset wood burning stove. Flooring is in wood with a picture rail around the walls. Most of the reception areas can be accessed from an inner lobby which also provides entry to the garden. This also applies to the "snug", a smaller room which is flexible in usage either as a study, gym or children's room. A traditional kitchen/breakfast room occupies the northern wing of the property at this level with paved flooring and exposed ceiling beams. The kitchen area is fitted with a wide range of cupboard units to base and high levels with a double bowl "Belfast" sink. There is a central island unit with drawer cabinets under. Space is available for a dishwasher whilst there is an electric aga oven with companion oven and hob. The ground floor accommodation is completed by a cloakroom and a very useful combined utility room and boot room with quarry tile flooring and direct access to the garden.
First Floor
The first floor offers three bedrooms, two double in size and one a single. There is also a family bathroom. This spilt level bathroom has a slipper bath and mixer tap attachment. Additionally there is a low flush WC and wash basin with cupboard under. Tiled flooring and exposed beams. The master bedroom has en suite facilities shower cubicle, wash basin and WC. Flooring and walls are fully tiled. The master bedroom and single bedroom have double built in wardrobes whilst the double bedroom has a feature fireplace.
Second Floor
A further two double bedrooms are arranged over this floor with wardrobe and storage facilities, some impressive roof trusses are visible in these areas. A shower room is also accessed from the landing on the second floor with glazed shower cubicle, wash basin and low flush WC
Outside
A gated side access opens into a generously proportioned rear garden laid primarily to lawn with an extensive area of patio. The gardens are enclosed by a screen of mature, tall hedging and offer privacy and seclusion.
A privately owned road leads to garaging with parking to the front for 2 or 3 vehicles whilst alongside is a home office with power, broadband and natural light.
Property Ownership Information
Tenure
Freehold
Council Tax Band
G
Disclaimer For Virtual Viewings
Some or all information pertaining to this property may have been provided solely by the vendor, and although we always make every effort to verify the information provided to us, we strongly advise you to make further enquiries before continuing.
If you book a viewing or make an offer on a property that has had its valuation conducted virtually, you are doing so under the knowledge that this information may have been provided solely by the vendor, and that we may not have been able to access the premises to confirm the information or test any equipment. We therefore strongly advise you to make further enquiries before completing your purchase of the property to ensure you are happy with all the information provided.
Property info
For more information about this property, please contact
Purplebricks, Head Office, B90 on +44 24 7511 8874 * (local rate)
Disclaimer
Property descriptions and related information displayed on this page, with the exclusion of Running Costs data, are marketing materials provided by Purplebricks, Head Office, and do not constitute property particulars. Please contact Purplebricks, Head Office for full details and further information. The Running Costs data displayed on this page are provided by PrimeLocation to give an indication of potential running costs based on various data sources. PrimeLocation does not warrant or accept any responsibility for the accuracy or completeness of the property descriptions, related information or Running Costs data provided here.









































.png)


