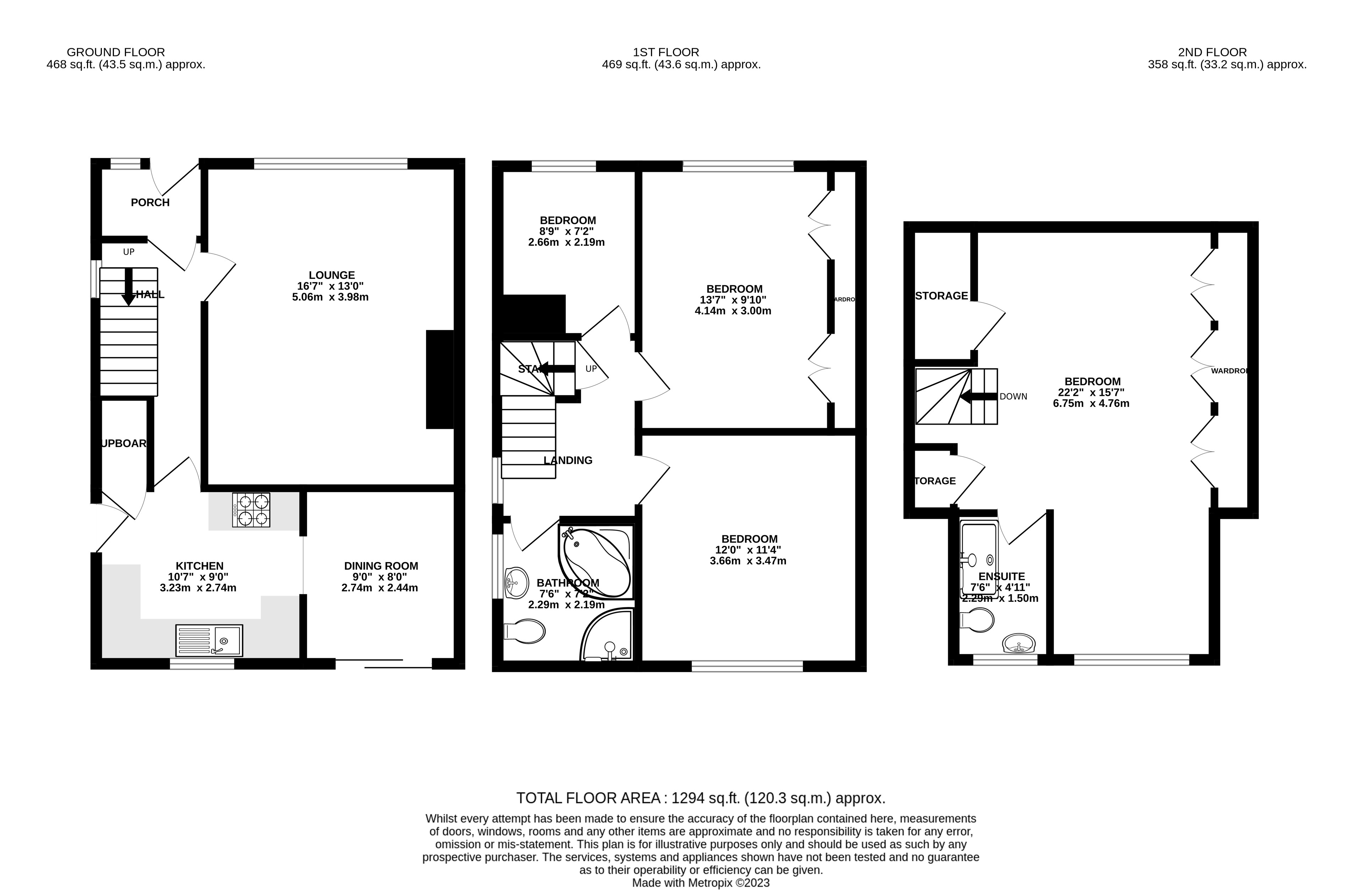Semi-detached house for sale in Highfield Close, Gildersome, Morley, Leeds LS27
* Calls to this number will be recorded for quality, compliance and training purposes.
Property features
- Well Presented
- Great village location
- Master En-suite
- Extended Semi Det
Property description
If you are looking for a great family home, in the very sought after village location of Gildersome, then look no further. Offered for sale is this extended four bedroom semi detached property that briefly comprises; lounge, kitchen, dining room, four bedrooms, master en-suite, house bathroom, garden, driveway and garage. Giving it's village location, access to local schools, amenities and transport links, this won't stick around for long.
Porch - Having a door to the front elevation and access to the hallway.
Hallway - With stairs up to the first floor, a radiator and window to the side elevation.
Lounge - 16'7" x 13'
Bright and spacious with a window to the front elevation, feature gas fireplace and a radiator.
Kitchen - 10'7" x 8'9"
Fitted with a range of matching wall and base units with complementary work surfaces over, sink and drainer, plumbing for a wm and dw, electric oven, gas hob with extractor over, useful under-stairs storage, a door to the side elevation, a window to the rear and archway through to the dining room.
Dining Room - 9' x 8'
Open to the kitchen and having sliding patio doors out to the rear garden and a radiator.
Landing - With a window to the side elevation and stairs up to the second floor.
Bedroom Two - 13'7" 11'5" (max)
A double bedroom with a window to the front elevation, a radiator and built in wardrobes.
Bedroom Three - 12'2" x 11'5"
A double bedroom with a window to the rear elevation and a radiator.
Bedroom Four - 8'9" x 7'3"
A good sized fourth bedroom with a window to the front elevation and a radiator.
Bathroom - 7'6" x 7'3"
Fully tiled and comprising of a four piece suite; corner bath, shower cubicle, WC, whb, a towel radiator and a window to the side elevation.
Second Floor
Bedroom One - 22' x 11'5" (max)
A spacious master bedroom with a window to the rear elevation with far reaching views, a radiator and ample built in storage.
En-suite - 7'7" x 4'11"
Fully tiled and comprising of a three piece suite; shower cubicle, WC, whb, a radiator and a window to the rear elevation.
Gardens - The property sits in gardens to both the front and rear. The front is laid to lawn with planters borders, whilst to the rear you will find a good sized, enclosed garden that is laid to lawn with decked and gravelled areas.
Parking - A driveway provides off street parking and leads to the garage which has an up and over door.
EPC band: D
Council tax band: C
For more information about this property, please contact
Yopa, LE10 on +44 1322 584475 * (local rate)
Disclaimer
Property descriptions and related information displayed on this page, with the exclusion of Running Costs data, are marketing materials provided by Yopa, and do not constitute property particulars. Please contact Yopa for full details and further information. The Running Costs data displayed on this page are provided by PrimeLocation to give an indication of potential running costs based on various data sources. PrimeLocation does not warrant or accept any responsibility for the accuracy or completeness of the property descriptions, related information or Running Costs data provided here.



























.png)
