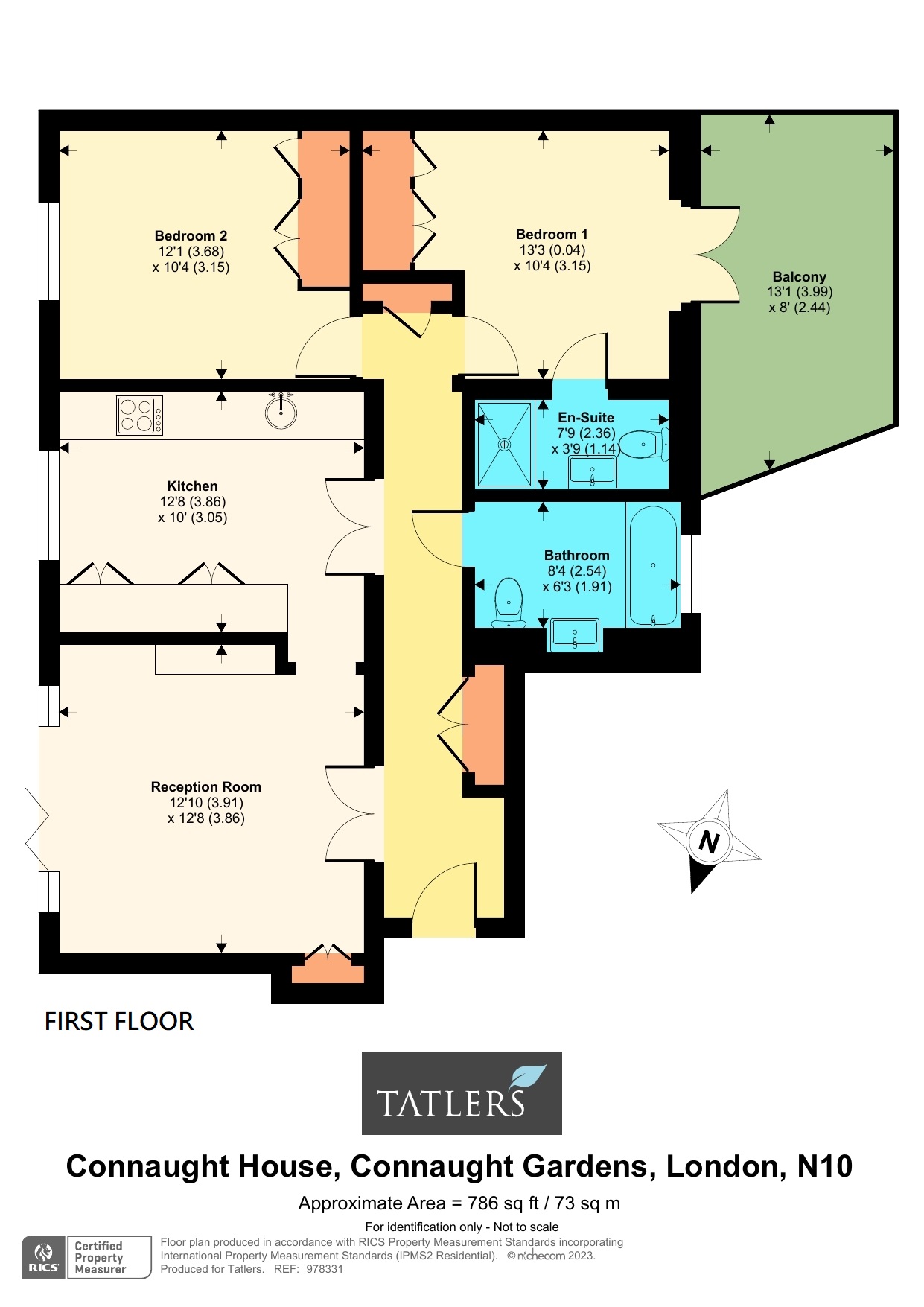Flat for sale in Connaught House, Connaught Gardens N10
* Calls to this number will be recorded for quality, compliance and training purposes.
Property features
- Reception room
- Kitchen
- 2 double bedrooms
- 2 bathroom/wcs
- Gas CH
- Balcony
- Video entryphone
- Leasehold
- Right to manage
- Sole selling agent
Property description
A stunning first floor apartment with a spectacular secluded south facing balcony. Benefiting from a large reception room with bifold doors and a Juliette balcony leading to a fully integrated kitchen with Miele & Siemens appliances. Boasting two large double bedrooms and two bathrooms, with under floor heating throughout and a water softener. Full sonos system throughout the property and amplifiers included, large storage cupboards in the hallway and throughout the property. The property is under right to manage by the current owners and occupants of the building. Set within a short walk of Highgate & Queens woods the property is easily accessible to Highgate Station (Northern Line) and local amenities and shops.
Entrance Hallway
Wood flooring, storage cupboard, spot lights, double doors leading to reception room and kitchen.
Reception Room (3.9m x 3.86m)
Wood flooring with under floor heating, built in storage, bi-folding doors.
Kitchen (3.86m x 3.05m)
Wall and base units, additional storage cupboards, built in pull out two or four seater dinner table, integrated Miele appliances, Siemens washer dryer, Siemens fridge, stainless steel sink, wood flooring with under floor heating.
Bedroom 2 (3.68m x 3.15m)
Spotlights, built in wardrobes.
Bedroom 1 (4.04m x 3.15m)
Built in wardrobes, spot lights, sliding glazed doors to balcony, door to:
En-Suite Shower Room (2.36m x 1.14m)
Shower with glazed screen, hand held shower attachment and additional fixed overhead shower, wall hung wash hand basin, low flush wc with concealed cistern, heated towel rail, tiled wall and tiled flooring with under floor heating.
Bathroom (2.54m x 1.9m)
Tiled panelled bath with handheld shower attachment and additional rainfall showerhead, glazed shower screen, alcove with inset wash hand basin, low flush wc with concealed cistern, heated towel rail, tiled wall and flooring.
Exterior (4m x 2.44m)
13’1 x 8’ (3.99m x 2.44m). South facing decked Balcony
For more information about this property, please contact
Tatlers, N10 on +44 20 3542 2136 * (local rate)
Disclaimer
Property descriptions and related information displayed on this page, with the exclusion of Running Costs data, are marketing materials provided by Tatlers, and do not constitute property particulars. Please contact Tatlers for full details and further information. The Running Costs data displayed on this page are provided by PrimeLocation to give an indication of potential running costs based on various data sources. PrimeLocation does not warrant or accept any responsibility for the accuracy or completeness of the property descriptions, related information or Running Costs data provided here.





























.jpeg)