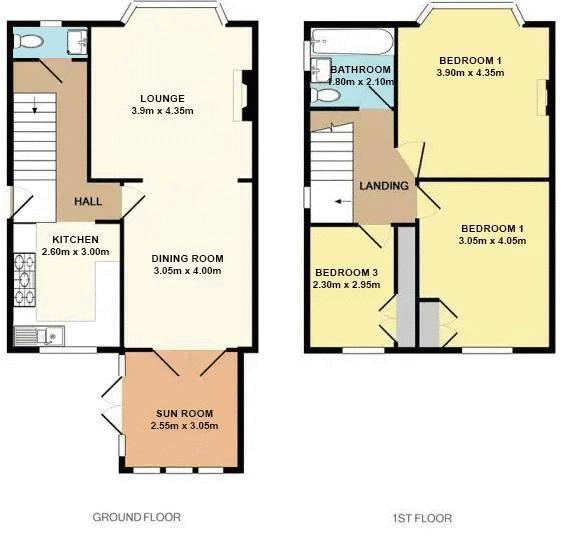Semi-detached house for sale in Dobbs Lane, Truro TR1
* Calls to this number will be recorded for quality, compliance and training purposes.
Property description
Beautifully presented, spacious house with generous parking, occupying A large elevated plot with the potential to extend out and convert loftspace, conveniently located, just A short walk from the city centre close to amenities, bus & train station, hopsital, schools.
The property offers 2 good sized reception rooms, 3 bedrooms, parking for 4 vehicles & large front garden, landscaped rear gardens,
property:
You enter into the entrance hallway on the ground floor with tiled flooring, stairs rising to the first floor with under stair storage and doors opening to;
The Lounge is a generously sized room which has a large double glazed bay window to the front with a window seat, a great place to sit and enjoy the wonderful outlook this room offers. There is a fireplace surround and hearth housing a wood burner, great for those winter nights ample space for furniture and exposed timber flooring. Open archway to the dining room;
The dining room has double glazed French doors opening to the garden room and exposed timber flooring.
The garden room has windows overlooking the rear garden with
French doors leading out and engineered wood flooring.
The kitchen is fitted with a range of base units with complementing worktops incorporating a stainless steel mixer tap sink unit, a range style range cooker with five ring gas hob, electric warmer plate, electric oven, grill and additionally a gas oven, space for additional appliances, tiled splashback, tiled flooring and two dual aspect double glazed windows.
Cloakroom WC - A modern two piece suite comprising; a low level WC and a vanity wash basin with tiled splashback.
Stairs lead to the first floor up to the landing with exposed wood floor and access to the loft space.
The property offers three bedrooms all offering a wonderful outlook,
Bedroom One, glazed window to the front aspect, feature fireplace surround and exposed wood flooring.
Bedroom Two, window to the rear aspect, exposed wood flooring and a fitted airing cupboard.
Bedroom Three, window to the rear aspect, built in wardrobes and exposed wood flooring.
The bathroom has been recently fitted, with a modern three piece suite comprising; a walk in shower enclosure with a rainwater shower head and a fitted base unit incorporating a mixer tap wash basin and a low level WC. Part tiled walls, ladder radiator and a double glazed window.
Externally:
The impressive landscaped and tiered rear garden boasts raised timber decked seating area, gravelled seating areas and raised flower beds formed from railway sleepers containing a variety of plants and shrubs.
The front of the property has a fenced garden with a raised timber decked area, garden shed, greenhouse and gazebo. Steps then lead down to a well kept lawned garden with attractive flower bed borders.
There is also a large driveway providing ample off road parking for 4 vehicles.
Location:
This property is conveniently placed for the amenities nearby. There are 2 supermarkets just a couple of minutes walk away, a bus stop outside of the property.
The property is within walking distance of the train station, golf club, hospital, college and the town centre The Cathedral City of Truro is only 1.5 miles away and offers a vast range of day to day amenities such as national and local retail outlets, bars, restaurants, cinema and a theatre. Truro offers great transport links to get around the county with the benefit of a good rail link to London and beyond. Want to enjoy the coast? You are only ever a short drive, train or bus journey away from many of the beautiful beaches that Cornwall has to offer on either coast.
Tenure: Freehold
services: Mains water, drainage, electricity & gas
heating & glazing: Gas central heating & UPVC double glazing
Property info
For more information about this property, please contact
Cornish Bricks, TR1 on +44 1872 395900 * (local rate)
Disclaimer
Property descriptions and related information displayed on this page, with the exclusion of Running Costs data, are marketing materials provided by Cornish Bricks, and do not constitute property particulars. Please contact Cornish Bricks for full details and further information. The Running Costs data displayed on this page are provided by PrimeLocation to give an indication of potential running costs based on various data sources. PrimeLocation does not warrant or accept any responsibility for the accuracy or completeness of the property descriptions, related information or Running Costs data provided here.












































.png)
