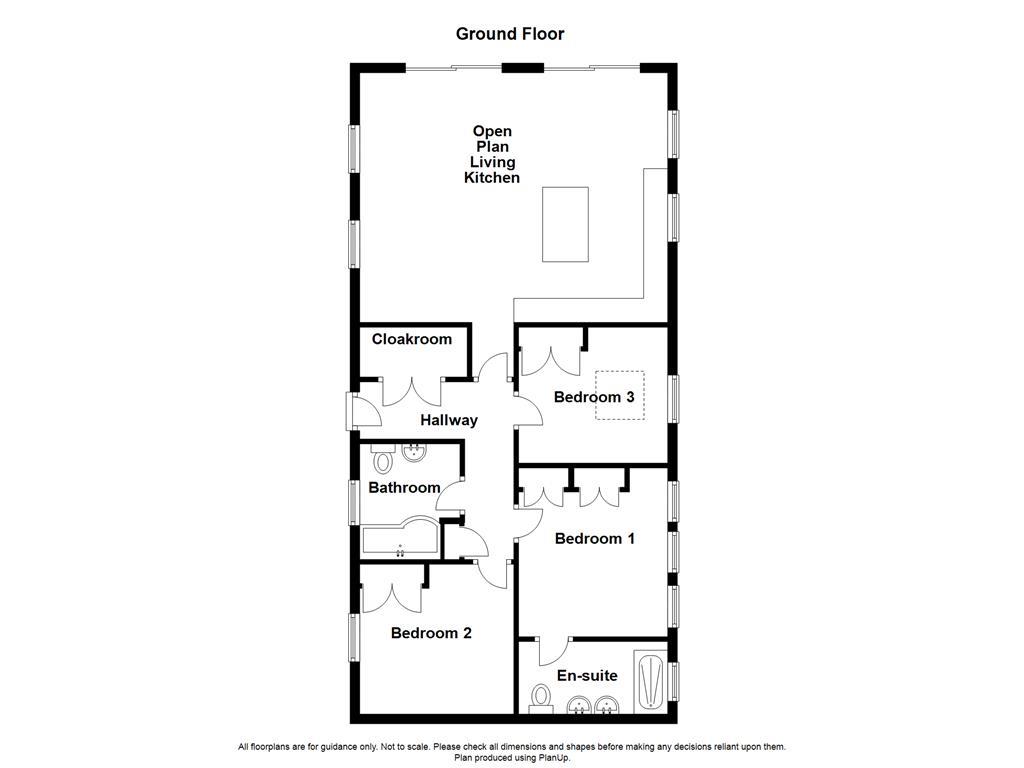Mobile/park home for sale in Mill Lane, Gisburn, Clitheroe BB7
* Calls to this number will be recorded for quality, compliance and training purposes.
Property features
- Impressive Park Home
- Three Bedrooms
- Contemporary Open Plan Living Kitchen
- Beautifully Presented Throughout
- Bathroom & En Suite Shower Room
- Decked Terrace
- Off Road Parking
- EPC Rating: Exempt
Property description
A gorgeous three bedroom park home on the idyllic ribblesdale park in the heart of gisburn
Commanding an enviable plot on the desirable and picturesque Ribblesdale Park, this immaculate three-bedroom park home is being welcomed to the property market. The property flows internally with contemporary style and an abundance of natural light to create a blissful rural retreat with easy access to the neighbouring towns of Skipton and Clitheroe. Ribblesdale Park offers a range of facilities for owners and has the highly regarded Hindelinis restaurant at it's heart.
The property comprises briefly; entrance from the side elevation into a welcoming hallway with doors leading three beautifully presented double bedrooms, a contemporary bathroom suite and a stunning open plan living/dining/kitchen with two sets of sliding doors leading to the decked terrace. The main bedroom features a modern en suite shower room. Externally the property boasts a generous decked terrace surrounded by lawn and mature bushes with woodland views. There is off-road parking for two vehicles.
For further information, or to arrange a viewing, please contact our Clitheroe team at your earliest convenience. For the latest upcoming properties, make sure you are following our Instagram @keenans.ea and Facebook @keenansestateagents
Entrance Hallway
UPVC double glazed entrance door, central heating radiator, spotlights, part wood effect flooring and doors to cloakroom, open plan living kitchen, three bedrooms, bathroom and storage.
Bedroom Two (3.20m x 3.12m (10'6 x 10'3))
UPVC double glazed window, central heating radiator, fitted wardrobes, coving and spotlights.
Bathroom (2.39m x 2.08m (7'10 x 6'10))
UPVC double glazed frosted window, central heating towel rail, dual flush WC, vanity top wash basin, panelled bath with direct feed shower overhead, shaver point, part tiled elevations, coving, extractor fan and wood effect flooring.
Bedroom One (3.51m x 3.10m (11'6 x 10'2))
Three UPVC double glazed windows, central heating radiator, fitted wardrobes, coving, spotlights and door to the en suite.
En Suite (3.10m x 1.50m (10'2 x 4'11))
UPVC double glazed frosted window, central heating towel rail, dual flush WC, two vanity top wash basins, direct feed shower unit, two illuminated mirrors, coving, spotlights, extractor fan and wood effect flooring.
Bedroom Three (3.00m x 2.82m (9'10 x 9'3))
Velux window, UPVC double glazed window, central heating radiator, fitted wardrobes, coving and spotlights.
Open Plan Living Kitchen (6.40m x 5.18m (21' x 17'))
Four UPVC double glazed windows, two central heating radiators, range of panelled wall and base units with corian surfaces, oven, grill and microwave in high rise units, four ring electric hob, extractor hood, stainless steel one and a half bowl sink with draining ridges and mixer tap, integrated wine fridge, dishwasher and fridge freezer, island with breakfast bar, television point, coving, wood cladded ceiling with spotlights, wood effect flooring and two stets of UPVC double glazed sliding doors to the terrace.
External
Decked terrace and off road parking.
Property info
Lodge 30 Ribblesdale Park, Mill Lane, Gisburn.Jpg View original

For more information about this property, please contact
Keenans Estate Agents, BB7 on +44 1200 328018 * (local rate)
Disclaimer
Property descriptions and related information displayed on this page, with the exclusion of Running Costs data, are marketing materials provided by Keenans Estate Agents, and do not constitute property particulars. Please contact Keenans Estate Agents for full details and further information. The Running Costs data displayed on this page are provided by PrimeLocation to give an indication of potential running costs based on various data sources. PrimeLocation does not warrant or accept any responsibility for the accuracy or completeness of the property descriptions, related information or Running Costs data provided here.





































.png)