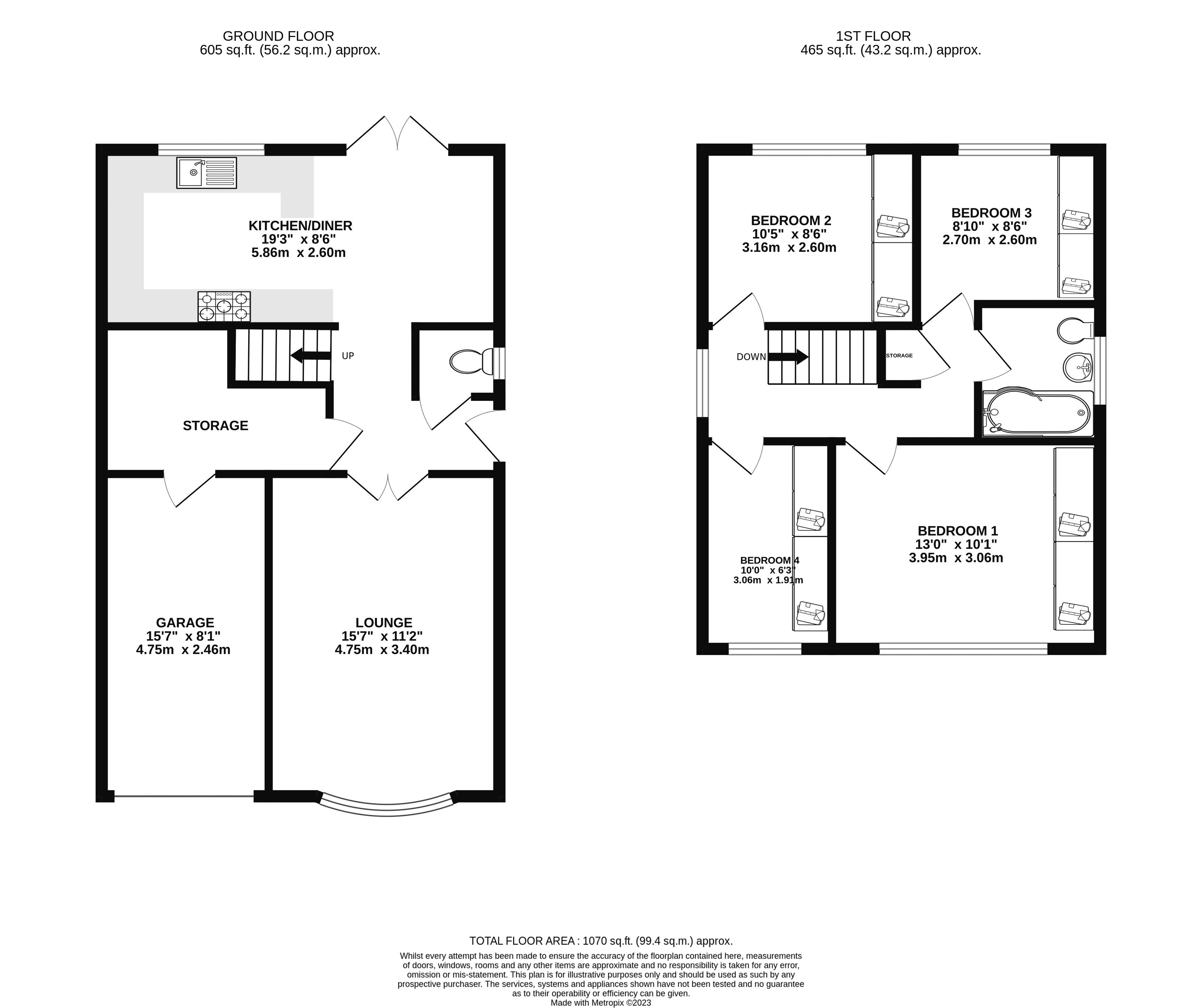Detached house for sale in Larch Close, Cimla, Neath SA11
* Calls to this number will be recorded for quality, compliance and training purposes.
Property features
- A very well presented four bedroom detached family home
- Positioned at the head of a quiet cul-de-sac
- Located on a popular residential development within Cimla
- Within walking distance to well regarded schools and local amenities
- Lovingly maintained by the current vendors
- Contemporary fitted kitchen and bathroom
- Immaculate low maintenance rear garden
- Resin driveway off road parking
- Integral garage
- Large insulated stone built summerhouse with power supply, internet connection, bar and wood burner
Property description
Nestled at the head of a quiet cul-de-sac within this popular development in Cimla, is this very attractive four bedroom detached family home. The property has been lovingly maintained by the current vendors who have created an impressive stone built summerhouse to the rear, currently used as a bar/lounge but lends itself to be used for a number of different purposes.
The property is entered via a side UPVC and glazed panel door into an entrance hallway, with laminate wood flooring and doorways leading to all of the ground floor accommodation. Accessed via wooden and glazed panel double doors is the large lounge, featuring a bow window to the front flooding the room with natural light. There is a focal feature electric fireplace to one wall and carpet laid to floor. To the rear of the property is the impressive kitchen/diner, with modern glazed patio doors providing light, views and access into the rear garden and tile effect vinyl laid flooring.
The kitchen has been fitted with a matching range of contemporary black base and wall mounted units, with a complimenting granite worksurface over. It offers an abundance of storage drawers and cupboards, an integrated double oven with a five burner gas hob over, a stylish black extractor hood above the hob, integrated under counter fridge, a stainless steel sink unit with swan neck mixer spray tap and an integrated wine cooler.
Off the entrance hallway are a further two doors leading into the cloakroom, fitted with a low level WC and wash hand basin above the toilet cistern. The remaining doorway off the hallway leads into a generous storage/utility area, with space for two appliances, space for fridge/freezer and currently houses a recently upgraded Worcester gas combination boiler. An integral door off the utility area leads into the integral garage.
To the first floor the landing gives access to all four bedrooms and the family bathroom. Each of the bedrooms benefit from fitted double wardrobes and windows enjoying views from each elevation. The family bathroom has been fitted with a white three piece suite comprising; L shaped panel bath with shower over bath, low level WC and pedestal wash hand basin positioned below an obscure glazed window to the side. There is full height tiling to walls, a glazed shower screen over the bath and tile effect vinyl flooring laid.
Outside to the front of the property is a generous resin laid driveway, providing off road parking for two/three cars ahead of the garage. The garage has wooden double doors to the front for access and it fitted with an abundance of racking and further benefits from power supply. To the side of the property there is a useful log store area and a lean to storage space. Beautiful wrought iron railings and half height gate lead down the side of the property to the rear garden, with a further half height gate for access. The good sized rear garden has a continuation of the same resin laid groundwork as the driveway, with a feature ornate star detail in the centre. The garden as an array of mixed plants and shrubs with raised borders to one side and an outdoor heater/pizza oven positioned centrally within the paved patio area. To the rear of the garden is the impressive solid structure summer house, fully insulated and benefits from power supply and internet connection. The vendors currently use the space for relaxing and have constructed a bar area and lounge space. On colder evenings, the summerhouse can still be enjoyed by using the fitted log burner for heating.
Property info
For more information about this property, please contact
Herbert R Thomas, SA11 on +44 1639 339889 * (local rate)
Disclaimer
Property descriptions and related information displayed on this page, with the exclusion of Running Costs data, are marketing materials provided by Herbert R Thomas, and do not constitute property particulars. Please contact Herbert R Thomas for full details and further information. The Running Costs data displayed on this page are provided by PrimeLocation to give an indication of potential running costs based on various data sources. PrimeLocation does not warrant or accept any responsibility for the accuracy or completeness of the property descriptions, related information or Running Costs data provided here.








































.png)
