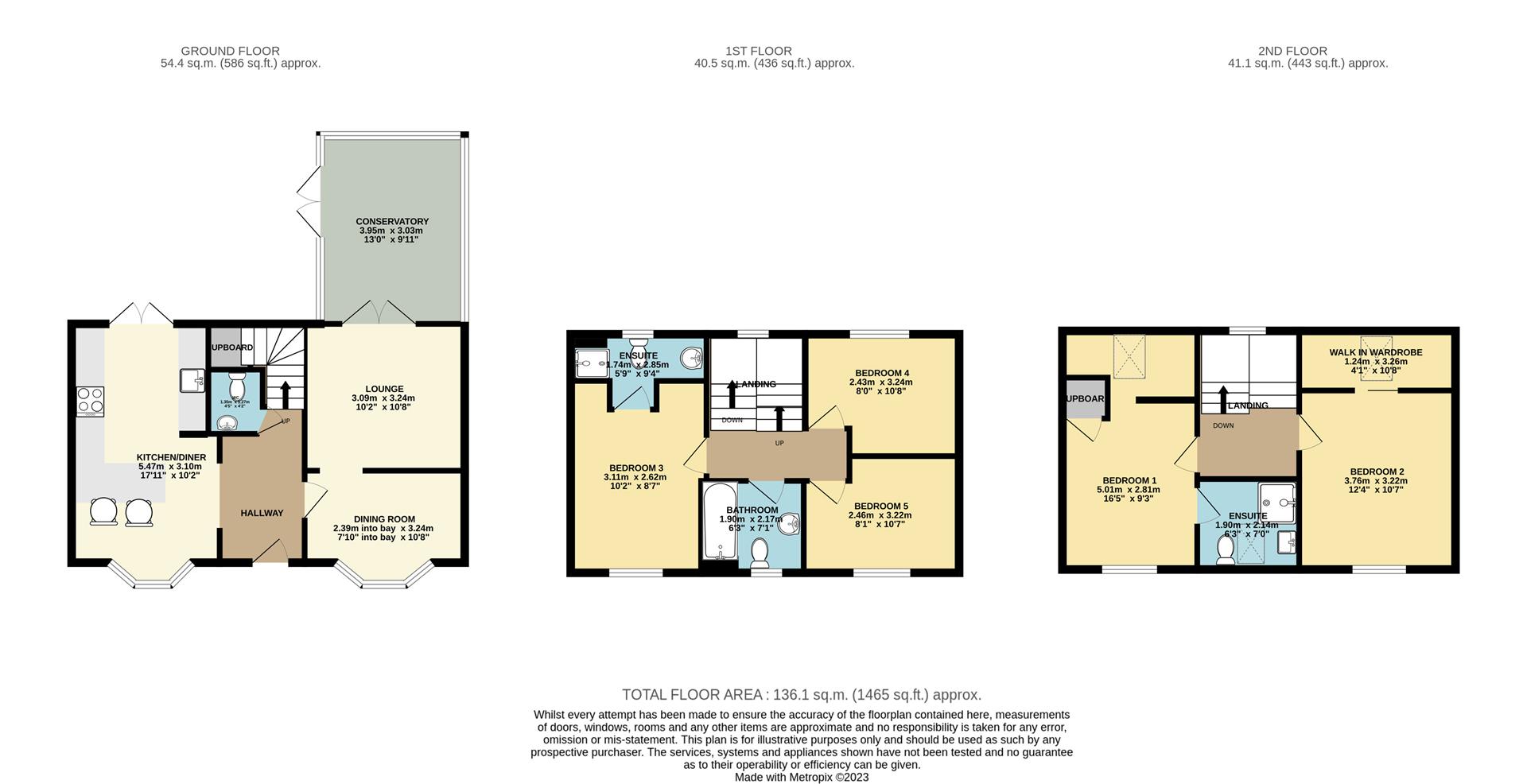Detached house for sale in Bloomery Way, Clay Cross, Chesterfield, Derbyshire S45
* Calls to this number will be recorded for quality, compliance and training purposes.
Property features
- Double garage and driveway parking for several cars
- Stunning five double bedroom family home over three floors
- Views over green park to rear
- Stunning breakfast kitchen with integrated appliances
- Fully enclosed landscaped garden hot tub, pergola and bar
- Spacious conservatory
- Two ensuites, family bthroom and A ground floor W.C/cloakroom
- Walk in wardrobes to two bedrooms
- Over 1465.00 sq ft of accomodation
- UPVC double glazing, guardian roof on conservatory, gas central heating, council tax band C
Property description
**luxury five double bed family home**spacious conservatory**two ensuites**stunning newly fitted family bathroom and new breakfast kitchen**
deceptively spacious this family sized property offers in excess of 1465.00 sq. Ft. Of flexible, contemporary styled accommodation set across three levels. This property has been upgraded to a very high standard, with generous living spaces. Located on a popular residential estate in the town of Clay Cross which has all its own various amenities including two supermarkets, branded shops, independent shops, well regarded schools, hairdressers, pubs, new leisure centre (currently being built), restaurants and much more. Also being ideally situated for access to the towns of Alfreton, Chesterfield and M1 junction 29. The Peak District National Park and Ogston Reservoir are just a short drive away. With its own Bus station and great commuter links. The property comprises of; welcoming entrance hall, ground floor w.c/cloakroom, stunning newly fitted breakfast kitchen with integrated Washer Dryer, Dishwasher, Fridge, Freezer, Wine Cooler, Microwave, Oven, Induction hob and Extractor, generous dining room with bay window, spacious lounge and conservatory with thermally efficient guardian roof and underfloor heating. On the first floor are bedroom four with views over the green area, bedroom five and bedroom three with its own ensuite shower rooms and the newly fitted contemporary family bathroom is also located on this level. To the second floor houses both main bedrooms with walk in wardrobes and bedroom one also has an ensuite shower room.. To the front is astro turf, block paved driveway for several cars and can easily fit a motorhome/caravan, with access to the double detached garage. To the rear is a fully enclosed landscaped garden with astro turf, patio seating area, pergola with hot tub (available by separate negotiation) and bar.Perfect for entertaining! UPVC double glazing and gas central heating.
Breakfast Kitchen (5.74 x 3.10 (18'9" x 10'2"))
Dining Room (2.39 into bay x 3.24 (7'10" into bay x 10'7"))
Lounge (3.24 x 3.09 (10'7" x 10'1"))
Conservatory (3.95 x 3.03 (12'11" x 9'11"))
Ground Floor W.C/Cloakroom (1.35 x 1.14 (4'5" x 3'8"))
Bedroom One (5.01 x 2.81 (16'5" x 9'2"))
Bedroom One Ensuite (2.14 x 1.90 (7'0" x 6'2"))
Family Bathroom (2.17 x 1.90 (7'1" x 6'2"))
Bedroom Two (3.76 x 3.22 (12'4" x 10'6"))
Bedroom Two Walk In Wardrobe (3.26 x 1.24 (10'8" x 4'0"))
Bedroom Three (3.11 x 2.62 (10'2" x 8'7"))
Bedroom Three Ensuite (2.85 x 1.74 (9'4" x 5'8"))
Bedroom Four (3.24 x 2.43 (10'7" x 7'11"))
Bedroom Five (3.22 x 2.46 (10'6" x 8'0"))
Double Detached Garage (5.34 x 5.18 (17'6" x 16'11"))
Outside
To the front is astro turf, block paved driveway for several cars and can easily fit a motorhome/caravan, with access to the double garage. To the rear is a fully enclosed landscaped garden with astro turf, patio seating area, pergola with hot tub ( available by separate negotiation) and bar.
General Information
Tenure: Freehold
Energy Performance Rating: C
Total Floor Area: 1465.00 sq ft / 136.1 sq M
Council Tax Band D
Gas Central Heating
uPVC Double glazing
Loft: Partially Boarded
Fully Alarmed
Hot Tub Available by Separate Negotiation
Disclaimer
These particulars do not constitute part or all of an offer or contract. While we endeavour to make our particulars fair, accurate and reliable, they are only a general guide to the property and, accordingly. If there are any points which are of particular importance to you, please check with the office and we will be pleased to check the position.
Property info
For more information about this property, please contact
Pinewood - Chesterfield, S41 on +44 1246 398947 * (local rate)
Disclaimer
Property descriptions and related information displayed on this page, with the exclusion of Running Costs data, are marketing materials provided by Pinewood - Chesterfield, and do not constitute property particulars. Please contact Pinewood - Chesterfield for full details and further information. The Running Costs data displayed on this page are provided by PrimeLocation to give an indication of potential running costs based on various data sources. PrimeLocation does not warrant or accept any responsibility for the accuracy or completeness of the property descriptions, related information or Running Costs data provided here.






































































.png)

