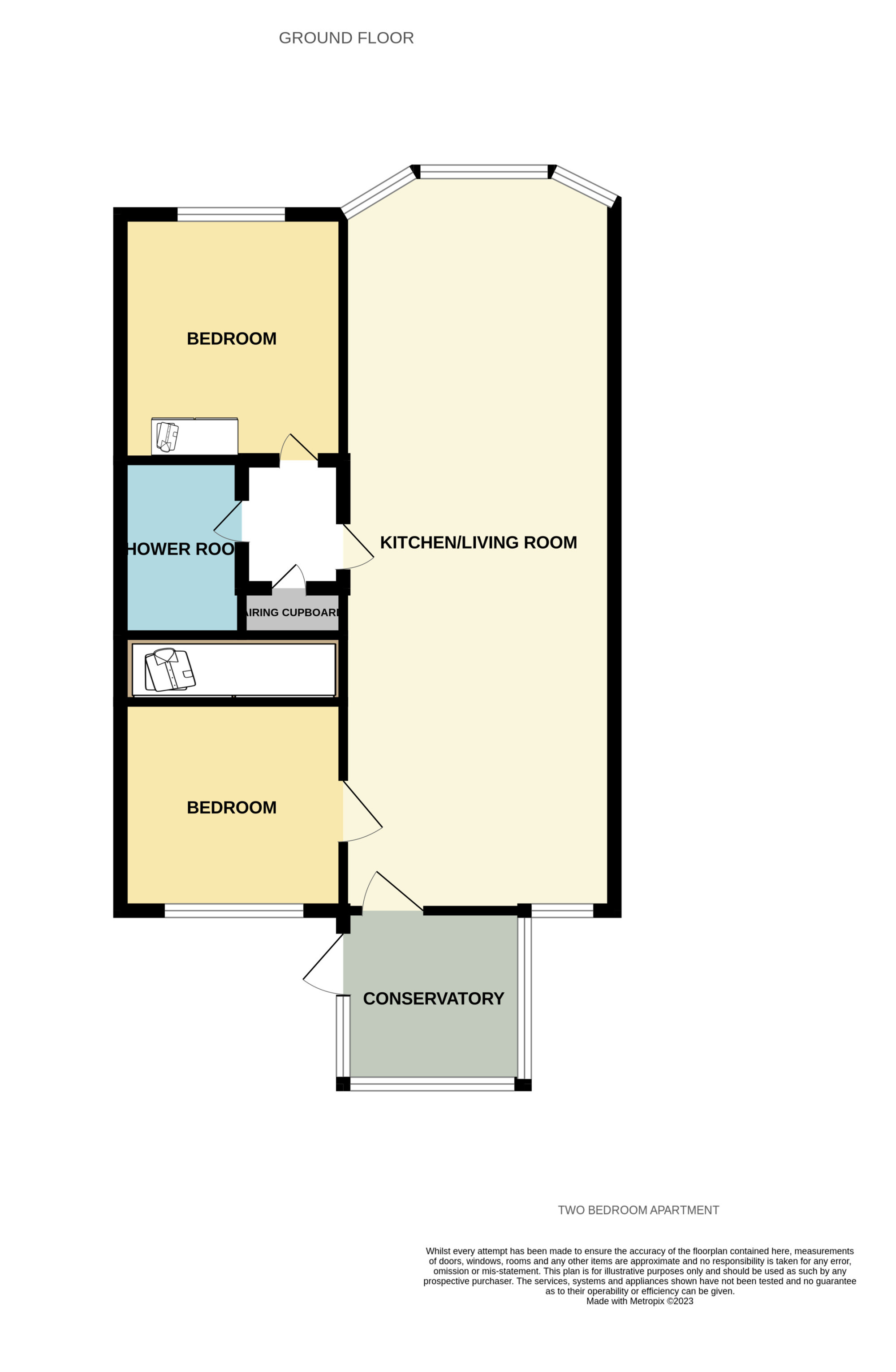Flat for sale in Splash Point, Hilton Drive, Rhyl LL18
* Calls to this number will be recorded for quality, compliance and training purposes.
Property features
- Conservatory
- Double glazing
- Fitted Kitchen
- Balcony
- Communal Garden
- Viewing Highly Recommended
- No Chain
- Parking
- Integrated Appliances
- Two Bedrooms
- Shower Room
- Apartment
- Storage Cupboard
- Sea View
- Close to Promenade
Property description
Located on the desirable Splash Point development, Elwy are pleased to market for sale a stunning and immaculately presented first floor apartment with incredible sea views.
The property is accessed via a shared balcony leading into a conservatory to enjoy the far reaching views of the beach and promenade, with a spacious and modern open plan kitchen/dining and living room with integrated appliances, with room for a large dining table and hillside views from the bay window in the living area.
The master bedroom enjoys sea views with fitted furniture while a second double bedroom also fitted with furniture at the front of the property has hillside views.
The accommodation is perfectly finished off with a tastefully decorated shower room.
The property benefits from double glazing, electric heating, oak flooring, allocated parking and communal gardens.
Leasehold. No chain.
Service Charge £65 pcm
Ground Rent £325 Per Annum
999 Year Lease Granted June 2006
Council Tax Band - B
EPC Rating - C
Entrance/Conservatory (2.26m x 2.17m)
UPVC door giving access into the conservatory with sea views. Wooden floor. Power points.
Open Plan Kitchen/Dining/Living Room (3.38m x 9.50m)
Having a range of modern high gloss cream wall and base units with complimentary work top over. Stainless steel sink and drainer with Quooker tap. Integrated dishwasher, washing machine, tumble dryer, fridge, freezer and microwave. Flavel electric range cooker with double oven, grill and plate warmer. Extractor fan over. Tiled splash back. Tiled floor. UPVC window and uPVC door to the rear. Room for large dining table. Bay window to the front of the property in the living area. Dimplex Opti Myst Fireplace Suite. Real Oak floor. TV connection point. Power points. Electric storage heaters.
Master Bedroom (2.78m x 2.62m)
UPVC window with sea views. Fitted wardrobes and matching bedside cabinets. Electric panel heater. Power points. TV connection points. Oak flooring.
Bedroom Two (2.78m x 3.03m)
UPVC window with hillside views. Fitted wardrobe, drawers and bedside cabinet. Electric panel heater. Power points. Oak flooring.
Hallway/Storage Cupboard
Large storage cupboard housing hot water cylinder. Loft access. Oak flooring.
Shower Room (1.92m x 1.56m)
Corner shower enclosure. Sink vanity unit. Low level flush toilet. Tiled walls. Tiled floor. Electric towel heater. Electric shave point.
Balcony/External
Access to a shared balcony with balustrade and tiled floor. Well maintained communal gardens. Allocated parking. Intercom telephone entry system. CCTV cameras.
Agent Notes
Services & Appliances: Unless stated, it is believed the property is connected to mains gas, electric, water and sewerage. We recommend you confirm this prior to any offer being considered. Please note that no appliances or fixtures are tested by the agent.
For more information about this property, please contact
Elwy Estates, LL18 on +44 1745 400865 * (local rate)
Disclaimer
Property descriptions and related information displayed on this page, with the exclusion of Running Costs data, are marketing materials provided by Elwy Estates, and do not constitute property particulars. Please contact Elwy Estates for full details and further information. The Running Costs data displayed on this page are provided by PrimeLocation to give an indication of potential running costs based on various data sources. PrimeLocation does not warrant or accept any responsibility for the accuracy or completeness of the property descriptions, related information or Running Costs data provided here.


























.png)

