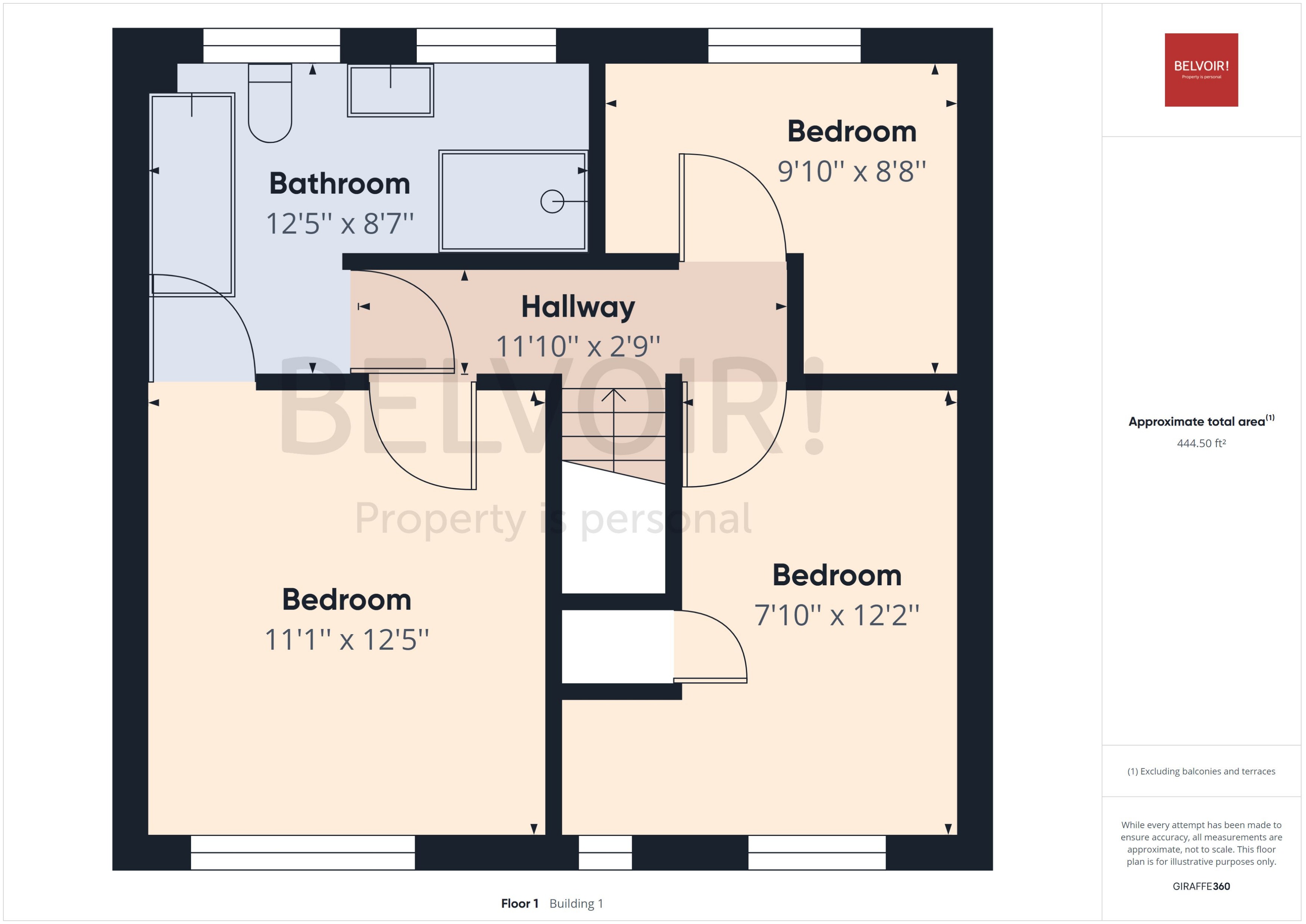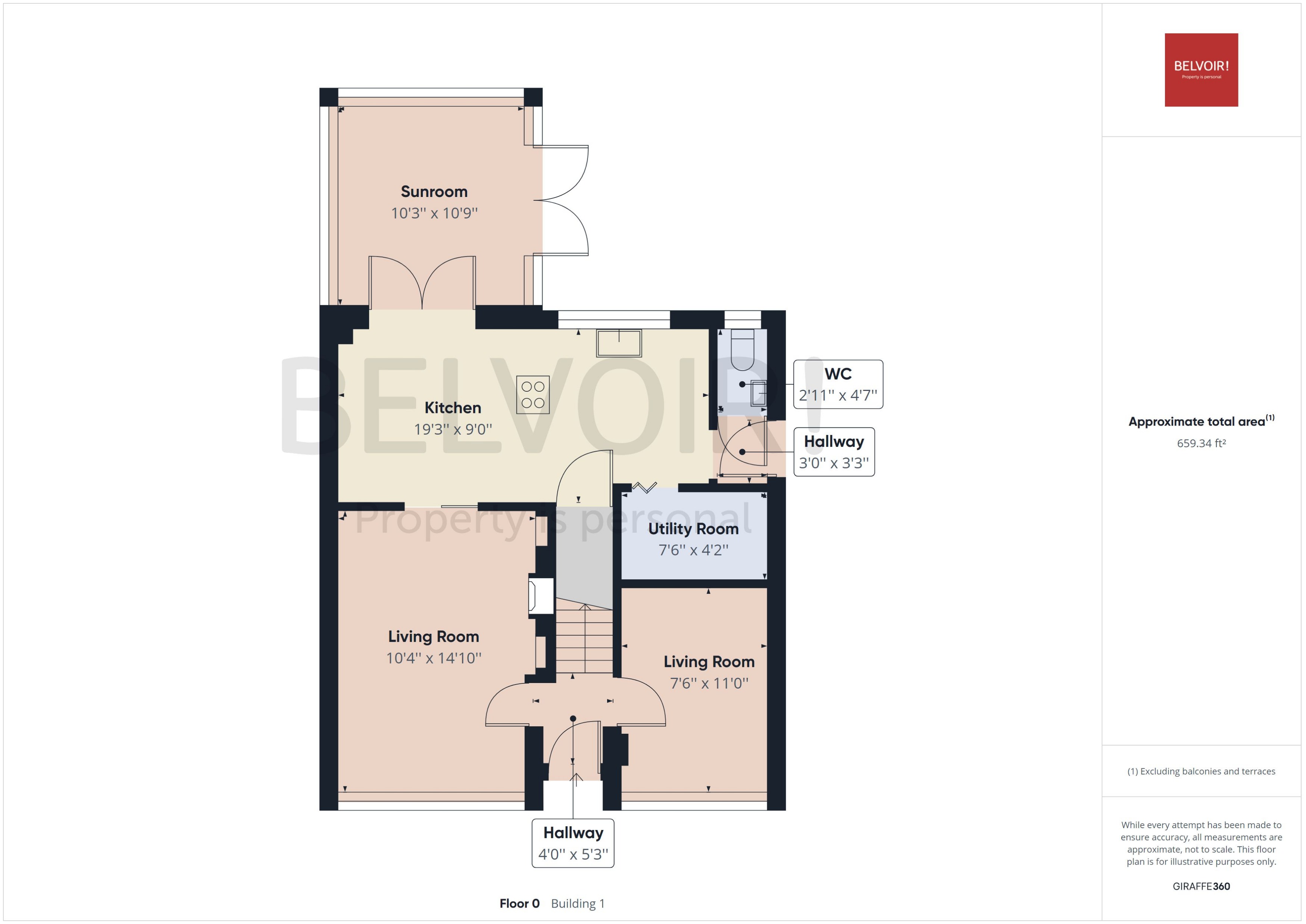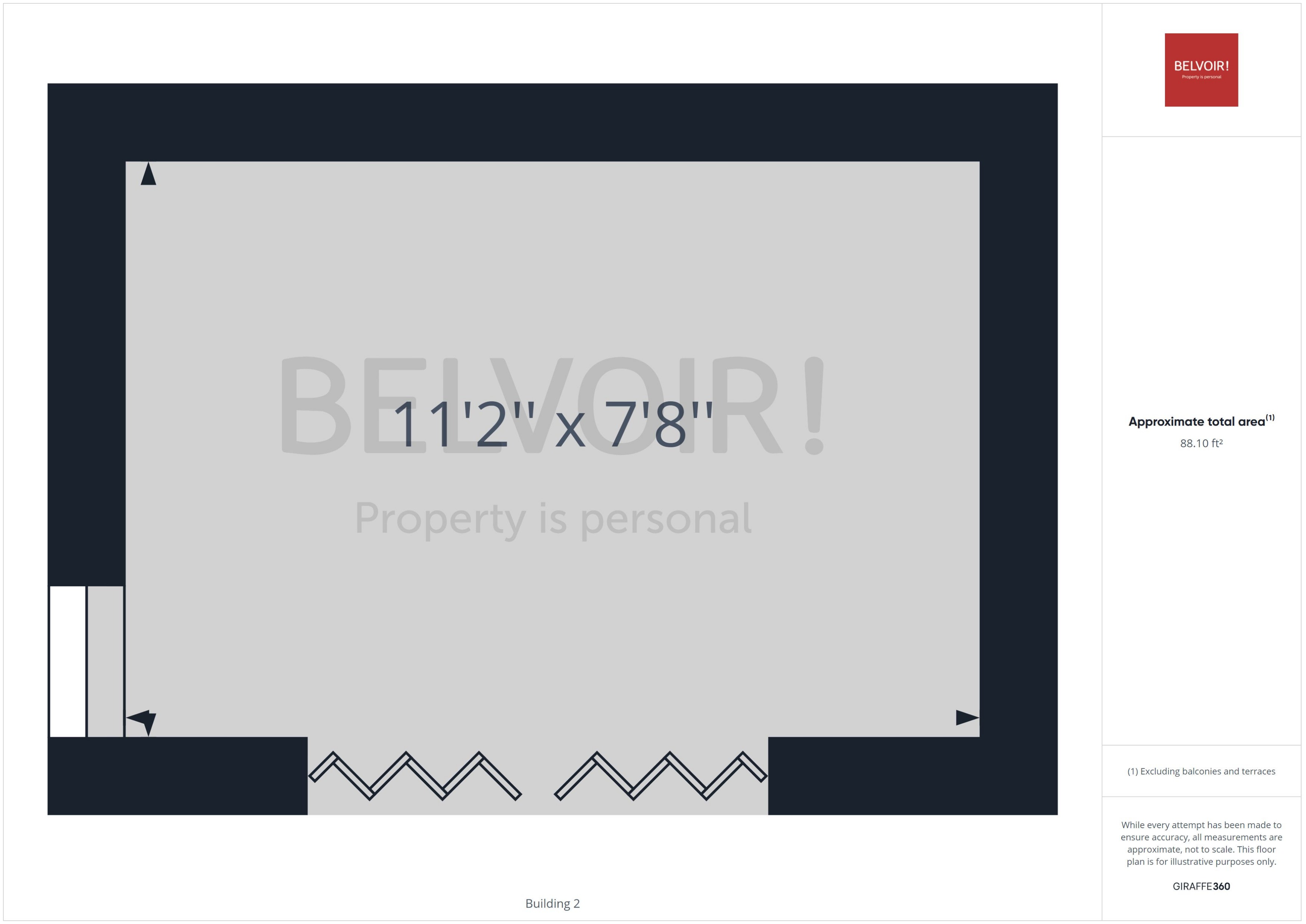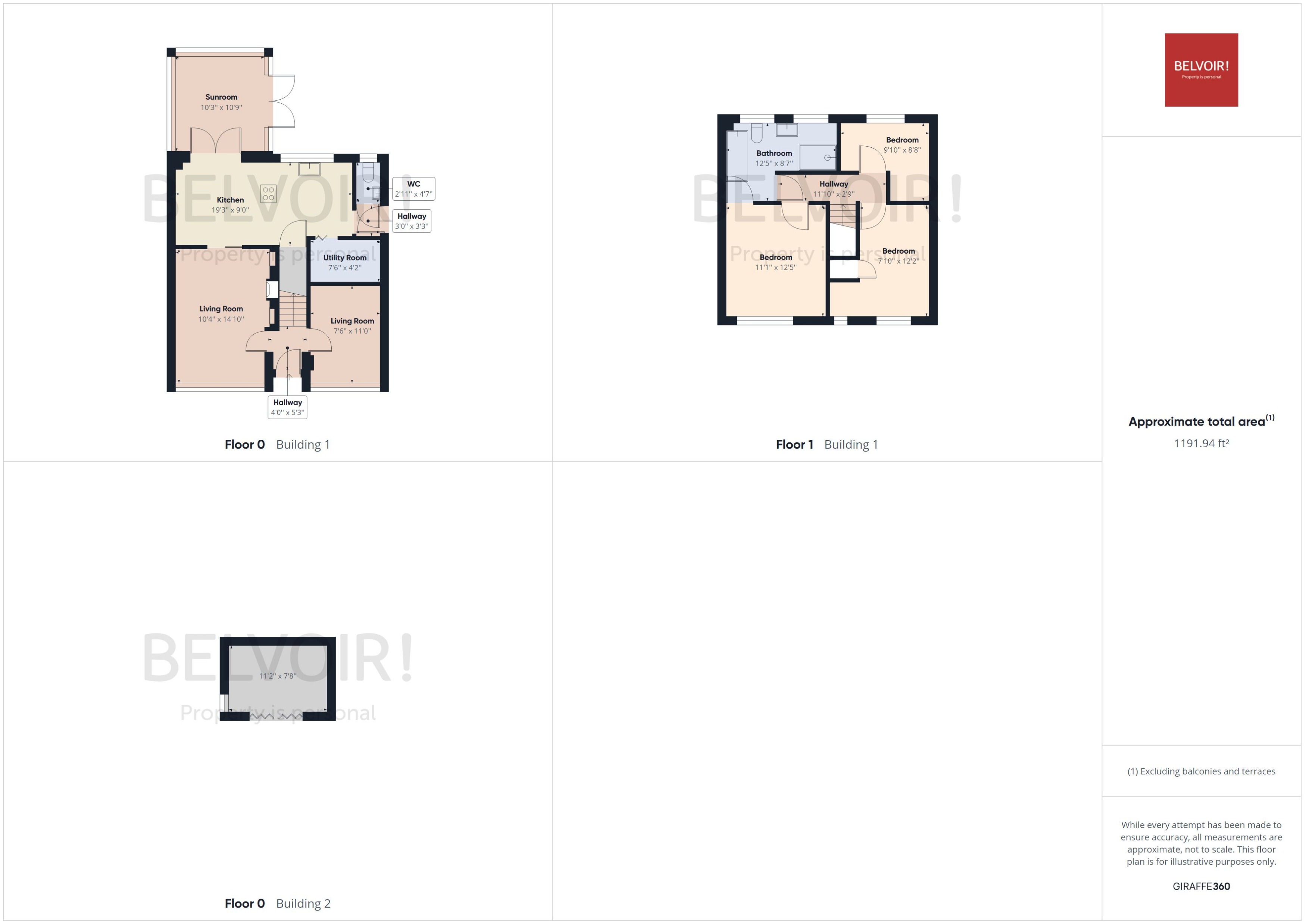Detached house for sale in Bridgewater Way, Huyton, Huyton L36
* Calls to this number will be recorded for quality, compliance and training purposes.
Property features
- Detached
- Three bedroom
- Conservatory
- Jack and jill bathroom
- WC
Property description
Welcome to this stunning modern three-bedroom detached property located on Bridgewater Way. This well-presented home offers a harmonious blend of contemporary design and functional living spaces, providing an ideal sanctuary for you and your family.
As you approach the property, you'll be greeted by a generous and inviting large driveway, providing ample parking space for multiple vehicles. The exterior boasts an attractive façade, showcasing the modern aesthetics and style that carries throughout the entire home.
Upon entering, you'll be immediately struck by the bright and airy atmosphere that flows effortlessly throughout the residence. The spacious living areas have been meticulously designed to create a sense of openness, perfect for entertaining guests or spending quality time with your loved ones.
The property features a delightful sunroom that bathes in natural light, creating an idyllic space for relaxation and rejuvenation. Whether you choose to unwind with a good book, enjoy your morning coffee, or use it as a versatile additional living area, the sunroom provides a seamless connection between the indoors and the beautifully landscaped rear garden.
The rear garden is a true oasis, offering a private and tranquil outdoor haven. The well-maintained space provides an opportunity for outdoor dining, gardening, or simply basking in the sun. It's a perfect setting for hosting gatherings, creating cherished memories, or enjoying some peaceful solitude.
The kitchen boasts ample storage, and sleek countertops. It provides both functionality and style, making meal preparation a breeze and coupled with the open-plan dining area it is perfect for enjoying family meals or entertaining guests.
The property offers three spacious bedrooms, each thoughtfully designed to ensure comfort and privacy. The mainr bedroom boasts ample space and includes access to a Jack & Jill bathroom, providing a serene retreat. The remaining bedrooms are equally well-appointed and share access to a modern and well-equipped family bathroom.
Situated on Bridgewater Way, this property benefits from a highly desirable location. It offers convenient access to local amenities, schools, parks, and transport links, ensuring that all your needs are within easy reach.
In summary, this modern and well-presented three-bedroom detached property on Bridgewater Way presents a fantastic opportunity for those seeking a contemporary and stylish home. With its spacious living areas, sunroom, large driveway, and inviting rear garden, this property truly embodies comfortable and modern living. Don't miss out on the chance to make this remarkable property your own.
EPC in progress.
EPC rating: C.
Front
Three storey house with large driveway and lawn.
Entrance Hall (5.30ft x 4.00ft (1.6m x 1.2m))
UPVC door to front aspect. Parquet Flooring.
Lounge (14.10ft x 10.40ft (4.3m x 3.2m))
Window to front aspect. Parquet flooring. Radiator to wall.
Kitchen/Diner (9.00ft x 19.30ft (2.7m x 5.9m))
Window to rear aspect. Patio doors to sunroom. Tiles to floor. Fitted with a range of high gloss wall and base units. Intergrated dishwasher. Five ring gas hob. Matt black Belfast sink. Marble affect worktops. Radiator to wall.
W.C (4.70ft x 2.11ft (1.4m x 0.6m))
Window to rear aspect. Radiator to wall. Linoleum to floor. W.C.
Sunroom (10.90ft x 10.30ft (3.3m x 3.1m))
Tiles to floor. Solid roof. Patio doors to rear garden.
Garden
Patio area. Lawn. Perimeter wooden fencing. Summer house.
Landing (2.90ft x 11.10ft (0.9m x 3.4m))
Carpet to floor. Entrance to all upper rooms. Radiator to wall.
Bedroom Two (12.22ft x 7.10ft (3.7m x 2.2m))
Window to front aspect. Carpet to floor. Radiator to wall.
Bedroom Three (8.80ft x 9.10ft (2.7m x 2.8m))
Window to front aspect. Laminate flooring. Radiator to wall.
Main Bedroom (12.50ft x 11.10ft (3.8m x 3.4m))
Window to front aspect. Carpet to floor. Radiator to wall. Entrance to Jack & Jill bathroom.
Disclaimer
We endeavour to make our property particulars as informative & accurate as possible, however, they cannot be relied upon. We recommend all systems and appliances be tested as there is no guarantee as to their ability or efficiency. All photographs, measurements & floorplans have been taken as a guide only and are not precise. If you require clarification or further information on any points, please contact us, especially if you are travelling some distance to view. Solicitors should confirm moveable items described in the sales particulars are, in fact included in the sale due to changes or negotiations. We recommend a final inspection and walk through prior to exchange of contracts. Fixtures & fittings other than those mentioned are to be agreed with the seller.
Property info
For more information about this property, please contact
Belvoir - Liverpool Prescot, L34 on +44 151 382 8446 * (local rate)
Disclaimer
Property descriptions and related information displayed on this page, with the exclusion of Running Costs data, are marketing materials provided by Belvoir - Liverpool Prescot, and do not constitute property particulars. Please contact Belvoir - Liverpool Prescot for full details and further information. The Running Costs data displayed on this page are provided by PrimeLocation to give an indication of potential running costs based on various data sources. PrimeLocation does not warrant or accept any responsibility for the accuracy or completeness of the property descriptions, related information or Running Costs data provided here.


































.png)
