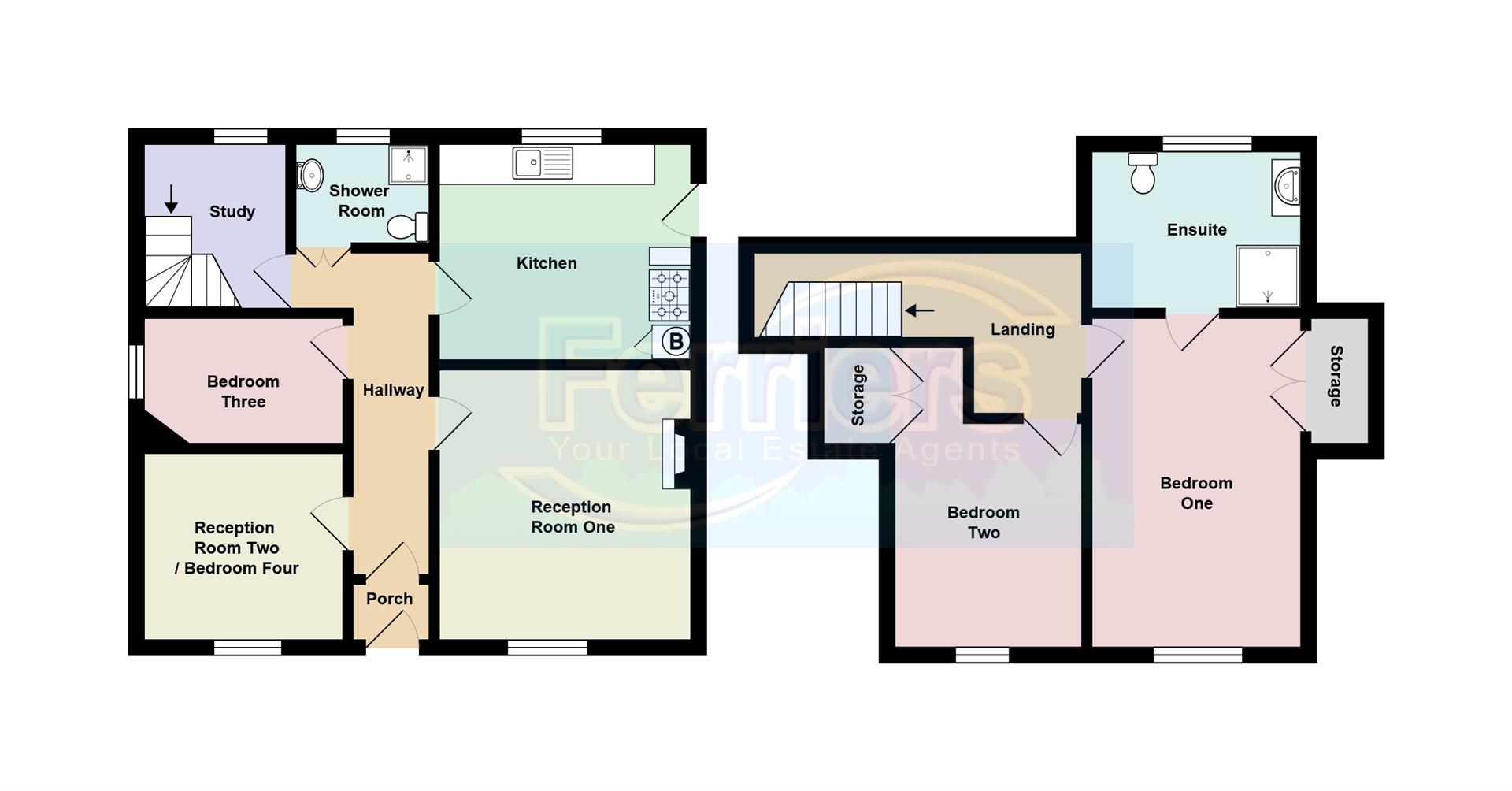Detached bungalow for sale in Fairfield Avenue, Maesteg CF34
* Calls to this number will be recorded for quality, compliance and training purposes.
Property features
- Detached Dormer Bungalow
- Four Bedrooms
- Large Kitchen / Diner
- Gas Central Heating
- UPVC Double Glazing Throughout
- Off-Road Parking
- EPC Rating = C
- Council Tax Band = C
Property description
A substantial four bedroom, detached dormer bungalow for sale situated in Maesteg, conveniently located within walking distance of Maesteg Town Centre and all it's amenities. The property briefly comprises:- entrance porch, hallway, three reception rooms (two of which can be utilised as bedrooms), large kitchen/diner, shower room and study to the ground floor. Two bedrooms and an en-suite shower room to the first floor. The property further benefits from gas central heating, uPVC double glazing, front & rear gardens and a driveway. Viewing is highly recommended to appreciate all this property has to offer.
Freehold (tbc by conveyancer) EPC Rating = C. Council Tax Band = C.
Ground Floor
Entrance Porch
Entry via a uPVC double glazed door, tiled flooring, door into:-
Hallway
Skimmed and coved ceiling, skimmed walls, tiled flooring, radiator, six doors off:-
Reception Room One (3.61m x 3.84m (11'10" x 12'7"))
Skimmed and coved ceiling, skimmed walls, fitted carpet, radiator, coal effect fire sitting on a granite back and mantle, uPVC double glazed window to the front
Reception Room Two / Bedroom Four (3.28m x 2.84m (10'9" x 9'4"))
Skimmed and coved ceiling, skimmed walls, woof effect laminate flooring, radiator, feature log burner sitting on a tiled back and hearth with a wooden mantle, built-in storage cupboard, uPVC double glazed window to the front
Bedroom Three (2.21m x 2.39m (7'3" x 7'10"))
Skimmed ceiling, skimmed walls, fitted carpet, radiator, built-in wardrobe, uPVC double glazed window to the side
Kitchen / Diner (3.02m x 3.66m (9'11" x 12'))
Wood paneled ceiling, part skimmed and part tiled walls, tiled flooring, radiator, a range of base and wall mounted units with a complementary work surface housing a stainless steel sink / drainer, space for range cooker, space for fridge/freezer, space and plumbing for a washing machine, cupboard housing the gas combination boiler, uPVC double glazed window to the rear, wooden double glazed door to the side
Shower Room (1.35m x 1.98m (4'5" x 6'6"))
Tiled walls, tiled flooring, radiator, chrome heated towel rail, three piece suite comprising a shower tray, wash hand basin and a low level W.C., uPVC double glazed window with obscured glass to the rear
Study (2.72m x 2.31m (8'11" x 7'7"))
Wood paneled ceiling, skimmed walls, tiled flooring, radiator, carpeted stairs to the first floor, under stairs storage cupboard, uPVC double glazed window to the rear
First Floor
Landing
Skimmed ceiling, skimmed walls, fitted carpet, two doors off:-
Master Bedroom (2.46m x 4.75m (8'1" x 15'7"))
Skimmed ceiling, skimmed walls, fitted carpet, radiator, built-in walk in wardrobe, uPVC double glazed windows to the front, door into:-
En-Suite (2.21m x 2.49m (7'3" x 8'2"))
Skimmed ceiling, tiled walls, tiled flooring, radiator, chrome heated towel rail, three piece suite comprising a corner shower cubicle, vanity wash hand basin and a low level W.C, uPVC double glazed windows to the rear
Bedroom Two (3.20m x 2.31m (10'6" x 7'7"))
Skimmed ceiling, skimmed walls, fitted carpet, radiator, built-in walk in wardrobe, uPVC double glazed windows to the front
Outside
Front Garden
Wrought iron pedestrian gate, bordered with brick walls to the front, paved centre pathway leading to the property entrance, paved driveway to the side
Rear Garden
Garden laid to patio, bordered with block walls
Property info
For more information about this property, please contact
Ferriers Estate Agents, CF34 on +44 1656 376859 * (local rate)
Disclaimer
Property descriptions and related information displayed on this page, with the exclusion of Running Costs data, are marketing materials provided by Ferriers Estate Agents, and do not constitute property particulars. Please contact Ferriers Estate Agents for full details and further information. The Running Costs data displayed on this page are provided by PrimeLocation to give an indication of potential running costs based on various data sources. PrimeLocation does not warrant or accept any responsibility for the accuracy or completeness of the property descriptions, related information or Running Costs data provided here.






































.png)



