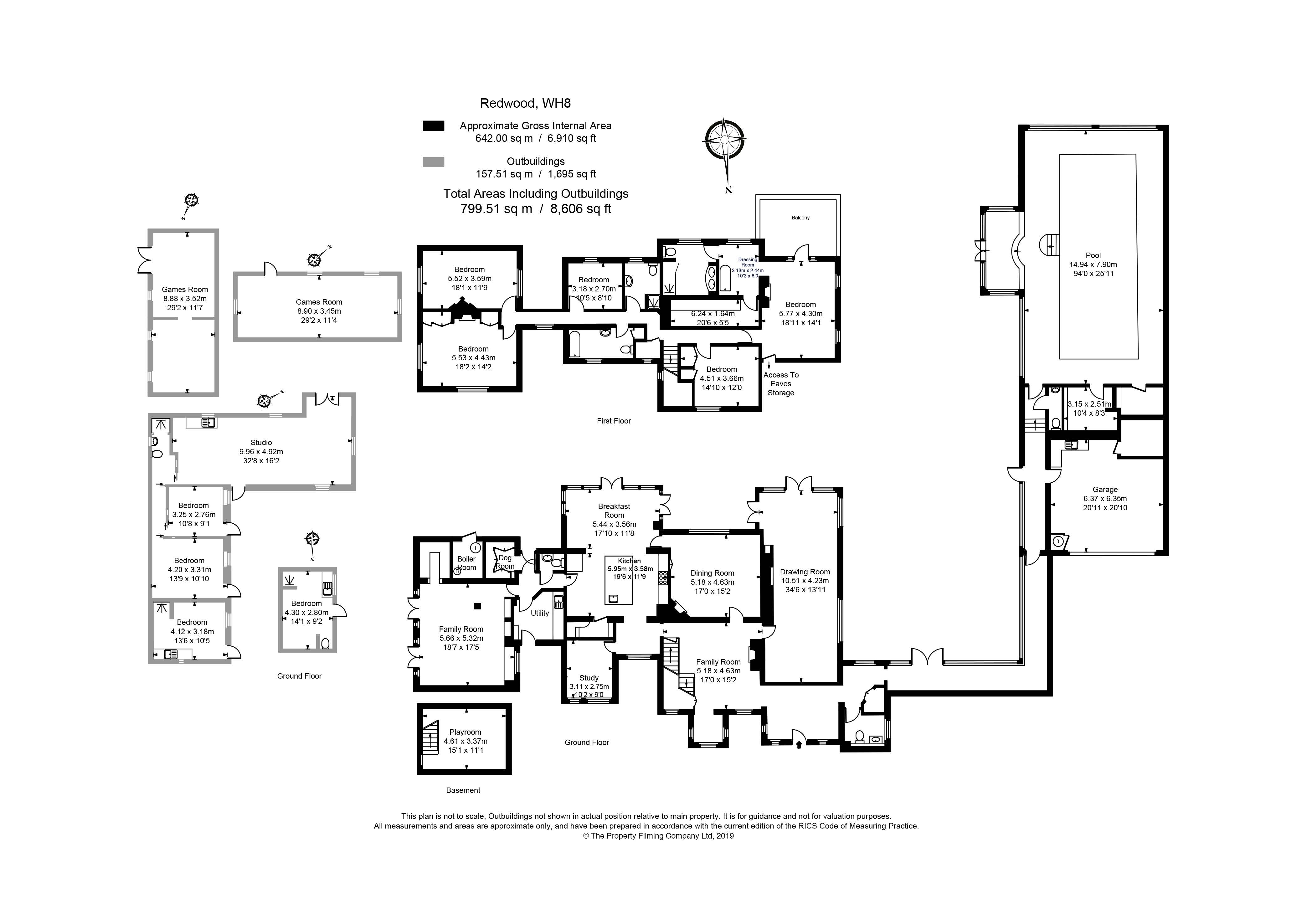Detached house for sale in Oxted, Surrey RH8, Surrey,
* Calls to this number will be recorded for quality, compliance and training purposes.
Property description
United Kingdom Sotheby’s International Realty are pleased to present this truly individual Tudor style home across a total of 8,606 sq ft.
Set on a 3.7 acres, the secure entrance is electric gated and the main residence has undergone a full transformation, offering a blend of character and contemporary living. All dwellings and facilities within the plot are supported by the latest Crestron home automation system controlling the main house, outbuildings, tennis court, pool & projector, sound & movie offerings, estate security, cabana lighting & sound, helipad, external lights, fountains and more.
On the ground floor the kitchen-breakfast space sits centrally with a glass box-bay providing uninterrupted views. The traditional dining room offers an alternative eatery space to the breakfast area and a grand drawing room spans almost the full depth of the house and is accessible via the main hall. There is a further family room with accompanying bar, two W.c’s, a separate utility space, a dedicated study as well as access through to the double garage and fully enclosed, glass surrounded, indoor swimming pool facility complete with its own 4k projector, sauna, changing and shower room, and further W.C. The basement has been fully tanked and is utilised as a movie area.
The first floor is occupied by five double bedrooms, and three bathrooms. The main principal suite is complete its own ensuite bathroom, walk through dressing room and a southern facing roof terrace.
In addition is a tennis court with flood lights and a fully equipped pavilion, a mini golf course, a helipad, an arcade style games barn, gym, table tennis hut and two additional accommodation cottages, one three bedroom and the other as a studio cottage. A thatched roof cabana lounge is nestled in one corner of the estate and has an outside fireplace and access to a hot tub. Additionally, there is a charming artist’s studio in the formal gardens, and a greenhouse with vegetable garden.
Property info
For more information about this property, please contact
UK Sotheby's International Realty, W1S on +44 20 3589 1594 * (local rate)
Disclaimer
Property descriptions and related information displayed on this page, with the exclusion of Running Costs data, are marketing materials provided by UK Sotheby's International Realty, and do not constitute property particulars. Please contact UK Sotheby's International Realty for full details and further information. The Running Costs data displayed on this page are provided by PrimeLocation to give an indication of potential running costs based on various data sources. PrimeLocation does not warrant or accept any responsibility for the accuracy or completeness of the property descriptions, related information or Running Costs data provided here.















































.png)

