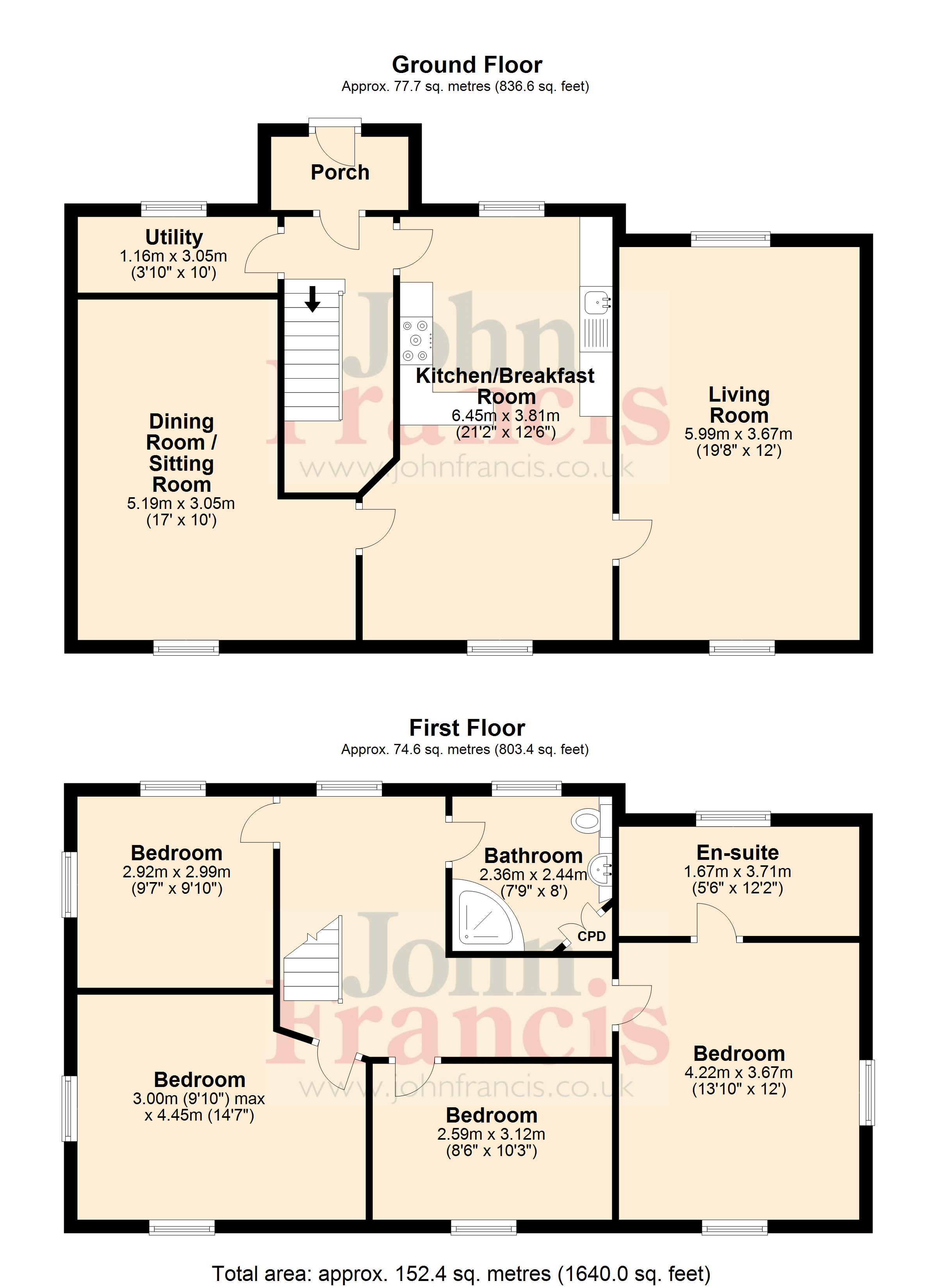Detached house for sale in Llanarthne, Carmarthen, Carmarthenshire SA32
* Calls to this number will be recorded for quality, compliance and training purposes.
Property features
- 16 Acre Versatile Smallholding In Popular Location
- Views Of The Tywi Valley, Black Mountains & Own Land
- Superb Arboretum Garden With Abundance Of Shrubs & Flowers
- 4 Bedroom Detached House, Adjoing Stone Building & Stables
Property description
A versatile 16 acre residential smallholding suitable for various uses including equestrian. Some superb views are enjoyed from the property but also the main feature is the well-kept and manicured gardens with an abundance of scattered shrubs, flowers and trees, a gardener's paradise also includes 12 X 8 ft aluminium greenhouse with toughened glass.
The 4 bedroom farmhouse which has been extended, and benefits from an elevated position with some superb views to the rear. The property would benefit from some redecoration and updating. Situated in the picturesque Tywi Valley and adjacent to the National Botanical Gardens of Wales.
The property offers various outbuildings include a a stone and slate single storey building which was the original dwelling which has been renovated to offer a studio/slash office. Also a purpose built stable block of’ 3 stables and a storage barn with multipurpose outbuilding also. A superb rural semi secluded location, close to the National Botanical Gardens of Wales and being just off the A48 dual carriageway which connects up to the M4 at Pont Abraham which is 8 miles approximately. Carmarthen town is 8 miles and offering good shopping facilities with national retailers, junior and secondary schools, bus and rail stations. Close to the ever-growing Cross Hands with its shopping facilities roughly 6 miles approx.
A convenient location with viewing highly recommended to fully appreciate what the property has to offer.
Smallholding - Farms
Council Tax Band F
EER 45 E
Freehold
Reception Porch
Door through to;
Front Hallway
Tiled floor, door to understairs store cupboard.
Utility (3.05m x 1.17m)
Plumbing for washing machine, wash hand basin, opaque double glazed window to front, radiator, tiled floor.
Kitchen (2.3m x 6.1m)
Range of base units with worktop over and matching wall units including display cabinets, 1.5 bowl stainless steel sink and single drainer, Neff oven and grill, 4 ring bottled gas hob with extractor fan over, Hotpoint dishwasher, 2 radiators, double glazed window to front and rear with some superb views, part tiled floor, part wooden floor.
Living Room (6m x 3.68m)
Double aspect to front and rear with superb views to rear, 2 radiators, wooden floor, woodburner on slate hearth.
Sitting/Dining Room (5.18m x 4.8m)
Two radiators, double aspect to rear, side view, wooden floor.
First Floor Landing
Double glazed window to front, radiator, wooden floor, doors to;
Bedroom 1 (3m x 2.92m)
Double aspect to front and side, radiator.
Bathroom (2.44m x 2.36m)
Double glazed window to rear, shower cubicle, WC, vanity wash hand basin, chrome towel radiator, corner storage cupboard.
Bedroom 2 (4.45m x 3m)
Double aspect to front and side with some superb views, radiator, wooden floor.
Bedroom 3 (3.12m x 2.6m)
Double glazed window to rear, wooden floor, radiator.
Bedroom 4 (3.73m x 4.2m)
Double aspect to rear and side with some superb views, fitted wardrobe, part mirrored fronts, radiator, wooden floor.
En-Suite Bathroom (3.7m x 1.68m)
Vanity wash hand basin, low flush WC, bidet, panelled bath with mixer tap, shower attachment and side screen over, white towel radiator.
Externally
Gated drive leading up to the parking and turning area to end. Outbuildings include a stone and slate range - 29' x 16', currently utilised as a studio/office with exposed stone walls formerly the original dwelling, vaulted ceiling, exposed frames, double glazed windows and doors, part loft area over - 16' x 12'. Adjoining store shed, former garage and enclosed barn - 30' x 30' approx. With concrete floor and sliding door access. Glasshouse, stable block with 2 stables and 1 foaling stable. The gardens have an abundance of scattered shrubs and flowers and trees which includes bluebell areas, daffodils and snowdrops, apple, blackcurrant and loganberry and cherry trees. Trees within the mini arboretum include southern beech, tulip tree, rhododendrons also rockery, scree bed and alpine plants and an abundance of primroses, wisteria, fritillaria and hellebores. A gardener's paradise which needs to be seen. 16 Acres of agricultural grazing land in one block off to the rear of (truncated)
Services
Mains water and electricity are connected to the property. Private drainage. Oil fired central heating system.
Property info
For more information about this property, please contact
John Francis - Carmarthen Sales, SA31 on +44 1267 312003 * (local rate)
Disclaimer
Property descriptions and related information displayed on this page, with the exclusion of Running Costs data, are marketing materials provided by John Francis - Carmarthen Sales, and do not constitute property particulars. Please contact John Francis - Carmarthen Sales for full details and further information. The Running Costs data displayed on this page are provided by PrimeLocation to give an indication of potential running costs based on various data sources. PrimeLocation does not warrant or accept any responsibility for the accuracy or completeness of the property descriptions, related information or Running Costs data provided here.








































.png)

