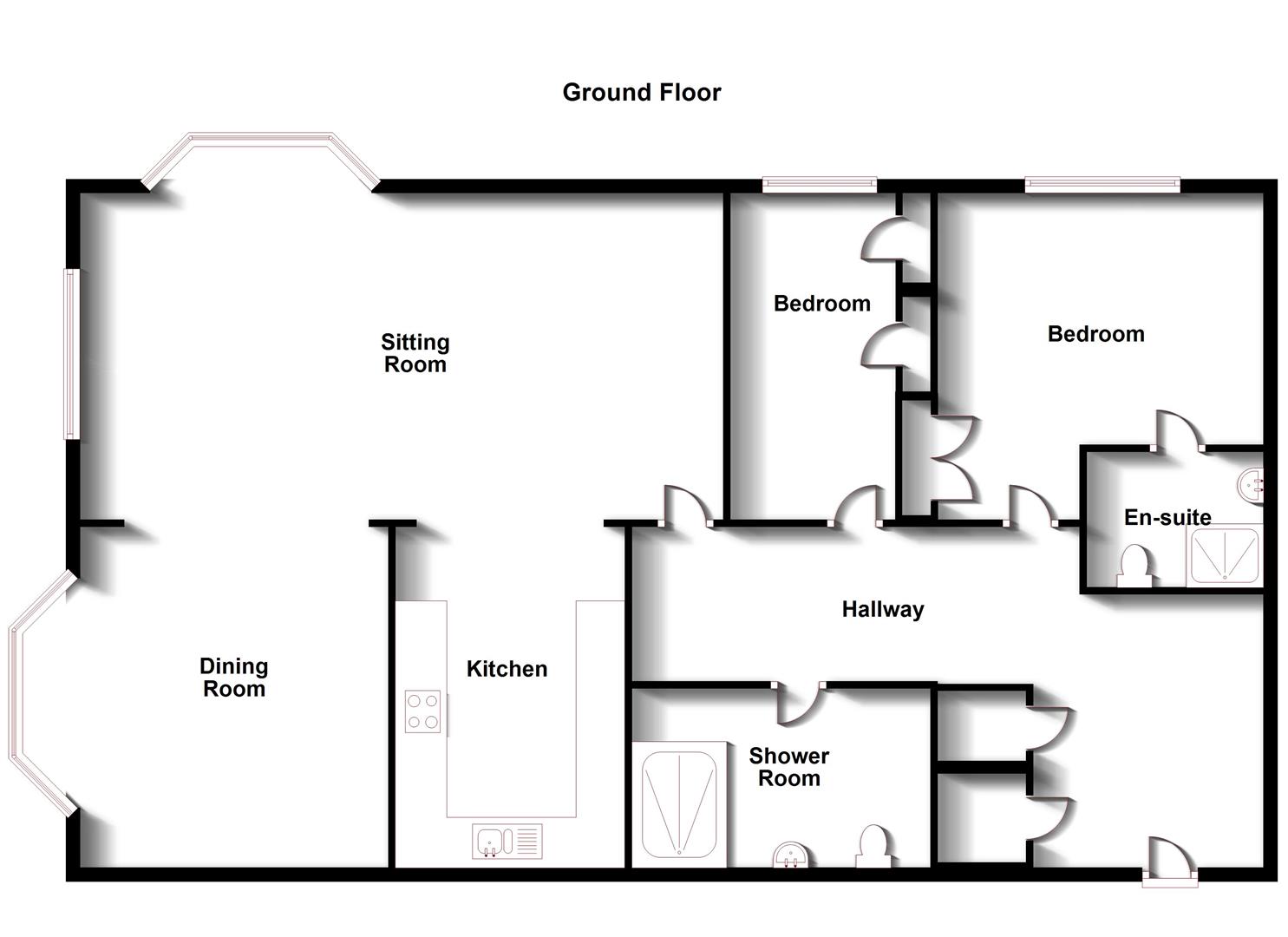Flat for sale in Sorrel House, Lime Tree Village, Rugby CV22
* Calls to this number will be recorded for quality, compliance and training purposes.
Property features
- Two Bedrooms
- Spacious Apartment
- Retirement Village
- Sitting Room
- Dining Room
- Lovely Views
- Secure Private Living
- Beautiful Gardens
Property description
Crowhurst Gale Estate Agents are pleased to present to market this second floor apartment located in the prestigious Lime Tree Village. This apartment is subject to a 55 years or older scheme. In brief the property comprises: Entrance hall, sitting room, kitchen, two bedrooms, shower room (bed one with en suite facilities) Further benefits include double glazing and gas central heating, lift access. There are communal areas for all residents to enjoy with many more facilities located in the Cawston House. To view please call Crowhurst Gale Estate Agents . Lime Tree Village is set within mature landscaped grounds close to the village of Dunchurch/Cawston and Bilton. The individual properties are arranged around Cawston House, built in 1907, which provides many facilities for village residents. In the main clubhouse there is a lounge, conservatory and bar where residents can meet, entertain guests or enjoy a coffee. There’s also a wonderful bistro offering a selection of food choices, the perfect spot for lunch. The library area has a range of books to browse, however the traditional study area is brought up to date with the addition of a computer affording easy internet access. A separate meeting room is available and widely used by a range of clubs and societies in the village. There’s also the chance to be pampered in the hair salon and treatment room, while the convenience shop is handy for picking up essentials, including a range of handy home cooked frozen meals.
Communal Entrance
Communal entrance hall via entry phone system, lift and stairs to first floor, front door onto:
Hallway
Hallway with airing cupboard, storage cupboard, coving, telephone and power points. Wall mounted Horizon care monitor for 24 hour emergency assistance.
Sitting Room (3.96 x 5.63 (12'11" x 18'5"))
Spacious well appointed dual aspect sitting room with a large bay window to the rear aspect with pleasant outlook, a further side aspect double glazed window creates a light airy feel to the room. Coved ceiling, plenty of power points, TV/FM & telephone points, 2 x chandeliers, 2 x radiators, opening into kitchen and half height panel glazed double doors onto;
Dining Room (3.70 x 3.10 (12'1" x 10'2"))
Another bay window creates a bright sunny room with power points, radiators, coving to ceiling. Versatile room which could be utilised as a dining room, an additional reception room, study or even a bedroom.
Kitchen (2.20 narrowing to 1.90 x 3.00 (7'2" narrowing to 6)
Well-equipped fitted kitchen comprising; range of eye and base level units in a limed oak finish, under cupboard lighting, complementary work tops, tiled splash-backs, inset one and a half bowl stainless steel sink with mixer tap, integrated fridge-freezer, washer/dryer, 4 ring electric hob with overhead extractor, under counter electric double oven, under counter slim-line dishwasher, plinth heater.
Bedroom One (3.96 x 3.02 (12'11" x 9'10"))
Rear aspect double glazed window, built-in triple door wardrobe, radiator, plenty of power points and coving to ceiling, door into;
En-Suite
Enclosed fully tiled shower cubicle with riser shower, low level WC, pedestal wash hand basin with shaver point, light and mirror above, wall mounted cabinet, heated towel rail and extractor fan.
Bedroom Two (3.99 x 2.01 (13'1" x 6'7"))
Rear aspect double glazed window, cupboard housing boiler, built-in single wardrobe with hanging rail and shelf, coving to ceiling, radiator and power points.
Bathrooom
Bathroom comprising walk-in shower with wall mounted seat, low level WC, pedestal wash hand basin with wall mounted mirror, shaver point and light above, heated towel rail and extractor fan.
Market Appraisal
If you are considering selling your property, we would be delighted to give you a free no obligation market appraisal. Our experience, knowledge and marketing with local and internet advertising will get your property seen and stand out from the crowd. Please contact us to arrange your property appraisal.
Conveyancing Services
Our solicitors work on a no sale, no fee basis. They work longer hours than the conventional solicitor and are available weekends. Please contact us for more information on our conveyancing services.
Mortgage Services
Crowhurst Gale Mortgage and Financial Services Ltd can offer professional mortgage advice and will help to find the right product that will suit your budget and needs from virtually the whole of the mortgage market.
Local Authority
Rugby Borough Council
Tax Band
Tax Band:
Tenure
Leasehold
Viewing
By appointment only through Crowhurst Gale Estate Agents
Lease Details
Ground Rent & Service Charge - £484.25 Per Month
Property info
For more information about this property, please contact
Crowhurst Gale, CV22 on +44 1788 285127 * (local rate)
Disclaimer
Property descriptions and related information displayed on this page, with the exclusion of Running Costs data, are marketing materials provided by Crowhurst Gale, and do not constitute property particulars. Please contact Crowhurst Gale for full details and further information. The Running Costs data displayed on this page are provided by PrimeLocation to give an indication of potential running costs based on various data sources. PrimeLocation does not warrant or accept any responsibility for the accuracy or completeness of the property descriptions, related information or Running Costs data provided here.





























.png)

