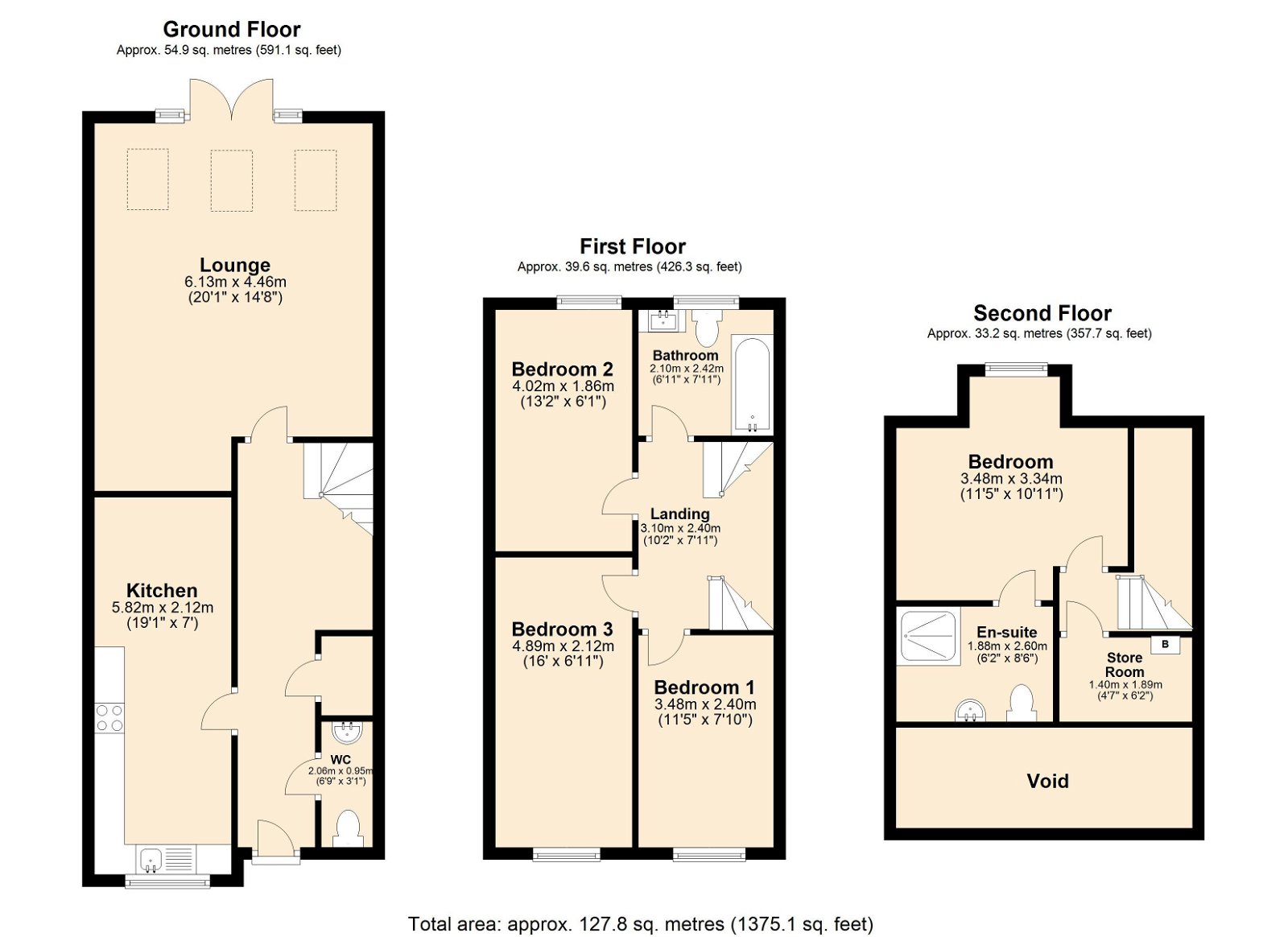Semi-detached house for sale in Plot 10-14 Heybrook Close, Bickershaw Lane, Abram, Wigan WN2
* Calls to this number will be recorded for quality, compliance and training purposes.
Property features
- Impressive New Build
- Semi-Detached Property
- Four Double Bedrooms
- Modern Fitted Kitchen
- Modern Family Bathroom
- Downstairs WC
- En-Suite Bathroom
- Large Lounge with Skylight Windows
- Enclosed Rear Garden
- Driveway
Property description
Very impressive three storey four bedroom semi-detached property for sale in the popular residential area of Bickershaw Lane situated in Abram, Wigan. This property is brand new and has been developed with high standards and plenty of living space in mind. The property comprises of entrance hallway, modern fitted kitchen with integrated kitchen appliances and dining area space. There's a large lounge featuring skylight windows and patio doors overlooking the nicely enclosed rear garden. There's also a downstairs WC with hand basin. On the first floor you will find three good sized bedrooms and a modern fitted family bathroom comprising bath with overhead shower, WC and hand basin. On the top floor is the main bedroom which comes with a modern fitted en-suite bathroom comprising of walk in shower, WC and hand basin. There are handy storage cupboards situated on each floor throughout the property, offering plenty of space for those items you like to keep out of sight. Externally the property benefits from having an enclosed rear garden and a driveway to the front of the property. Please note, the semi detached properties do not come with carpet. Flooring will be provided in the kitchen and bathrooms only.
There is a buyer reservation fee payable once an offer has been accepted. The property developer has also offered to pay for the buyers solicitor legal fees if they decide to proceed with their recommended solicitors, this is to speed up the sales process and make sure everything can proceed as smoothly as possible.
Plots available; 11,12 & 15 (please note, plot 15 is available for £230,000 due to having a considerably larger garden)
Plots reserved; 6,7,10,13 & 14
There will be a football pitch at the back of the estate for the residents. This will be looked after by a management company at the cost of £200 per annum for each residence.
**buyer legal fees paid for when using builders recommendation (disbursments still paid by the buyer)**
Property Measurements -
Ground Floor:
- Entrance Hallway
- Kitchen / Diner - 5.82m x 2.12m
- Lounge - 6.13m x 4.46m
- Downstairs WC - 2.06m x 0.95m
First Floor:
- Bedroom 1 - 3.48m x 2.40m
- Bedroom 2 - 4.02m x 1.86m
- Bedroom Three - 4.89m x 2.12m
- Bathroom - 2.10m x 2.42m
Second Floor:
- Bedroom - 3.48m x 3.34m
- En-Suite Bathroom - 2.60m x 1.88m
- Store Room - 1.89m x 1.40m
*All measurements are approximations and may vary slightly
Property info
For more information about this property, please contact
Neil Robinson Estate Agent, WN8 on +44 1695 361720 * (local rate)
Disclaimer
Property descriptions and related information displayed on this page, with the exclusion of Running Costs data, are marketing materials provided by Neil Robinson Estate Agent, and do not constitute property particulars. Please contact Neil Robinson Estate Agent for full details and further information. The Running Costs data displayed on this page are provided by PrimeLocation to give an indication of potential running costs based on various data sources. PrimeLocation does not warrant or accept any responsibility for the accuracy or completeness of the property descriptions, related information or Running Costs data provided here.

































.png)
