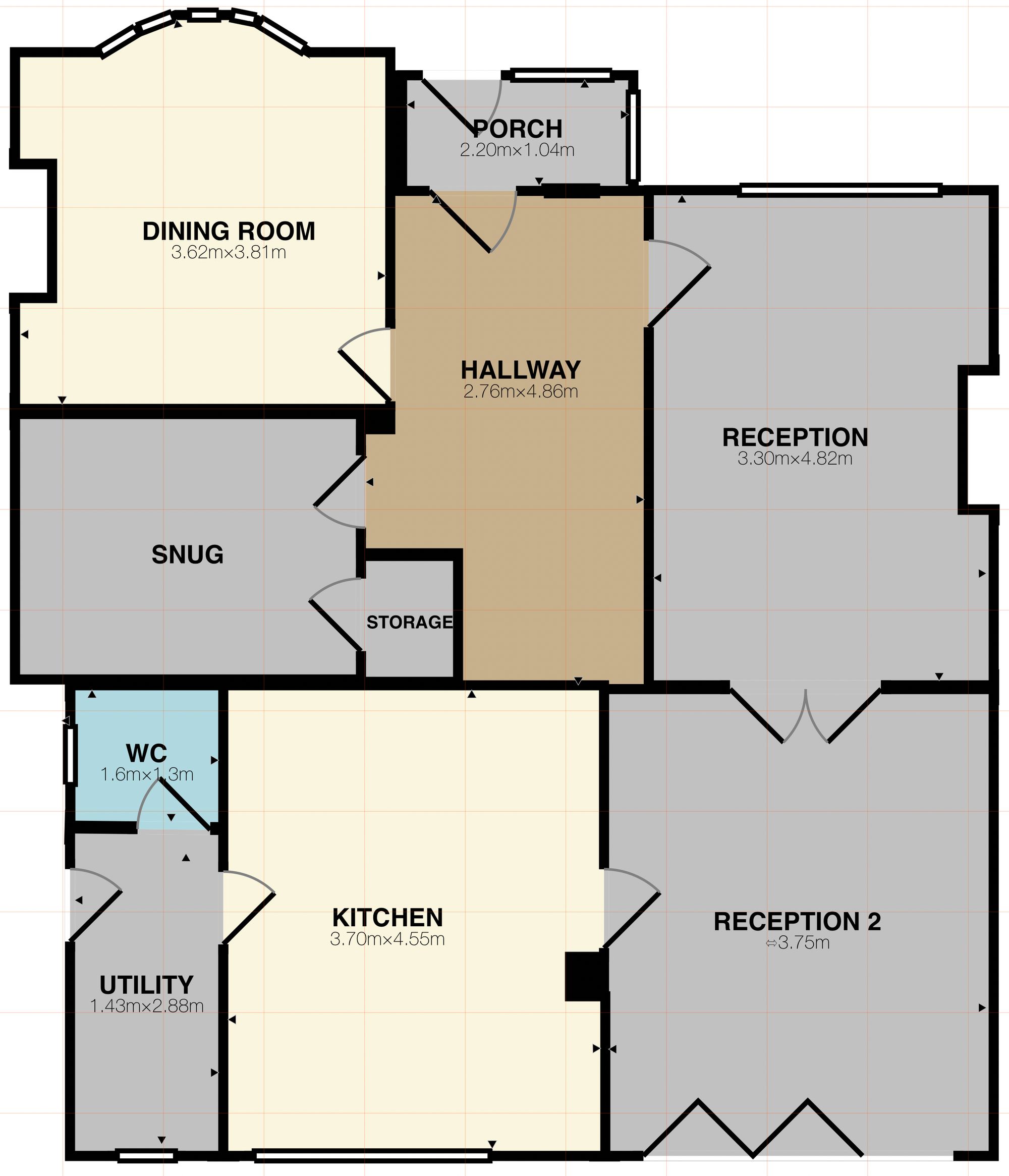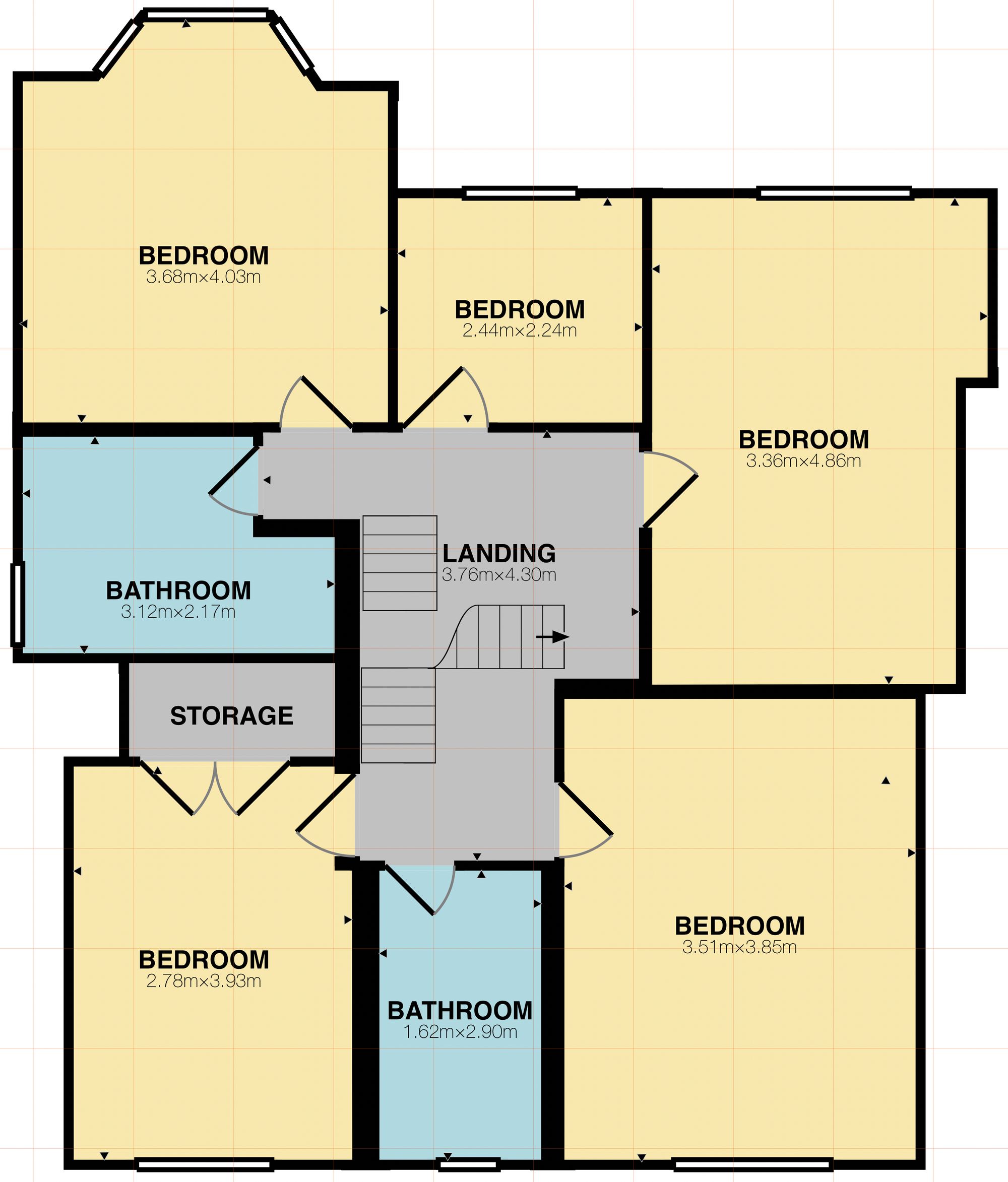Detached house for sale in The Dene, Dalton-Le-Dale SR7
* Calls to this number will be recorded for quality, compliance and training purposes.
Property features
- Highly sought after
- Large immaculate gardens
- Off street parking
- Bi-folding doors into garden
- 5 bedrooms
- Rarely available
Property description
Exclusive, extended and rarely available! This extended 5 bedroom detached property in the highly sought after location on Dalton-le-Dale will tick all your boxes. Sitting on a 0.32 acre plot with large gardens, garden room and fantastic living spaces and off street parking, this will certainly be popular!
Walking into the property you quickly notice how spacious it is, on the ground floor you will find two large reception rooms, the second with bifold doors looking onto the immaculate garden, dining room, snug, large kitchen with island, utility and WC.
On the first floor there are four large bedrooms, all with inbuilt storage cupboards and one smaller bedroom, accompanying these are two family bathrooms.
Externally, to the front is a large garden with parking for two cars, lawns and mature borders. The rear is an immaculate rear garden with patio, split level lawns, garden room and large garage. It really must be seen in person to be fully appreciated.
The property has recently had new windows fitted throughout and benefits from owned solar panels.
Viewing by appointment only, call us today.
Entrance Porch (2.20m x 1.04m)
Hallway (2.76m x 4.86m)
Dining Room (3.62m x 3.81m)
Snug (3.3m x 2.5m)
Reception (3.30m x 4.82m)
Reception 2 (3.75m x 5.54m)
Kitchen (3.70m x 4.55m)
Utility (1.43m x 2.88m)
WC (1.6m x 1.3m)
Bathroom (3.12m x 2.17m)
Bedroom (3.68m x 4.03m)
Bedroom (2.44m x 2.24m)
Bedroom (3.36m x 4.86m)
Bedroom (3.51m x 3.85m)
Bathroom (1.62m x 2.90m)
Bedroom (2.78m x 3.93m)
Front Garden
Block paved double driveway for off street parking, lawn areas and mature borders.
Rear Garden
The property sits on a plot of 0.32 acres and has a beautifully presented rear garden. With patio areas, split level lawns, mature borders and garden room this really is everything you could ask for.
Parking - Garage
Large garage to the rear of the property measuring 8.5m x 4.6m, access to this is via the side of the property and accessible via electronic gate.
For more information about this property, please contact
BedeBrooke, SR2 on +44 191 511 8116 * (local rate)
Disclaimer
Property descriptions and related information displayed on this page, with the exclusion of Running Costs data, are marketing materials provided by BedeBrooke, and do not constitute property particulars. Please contact BedeBrooke for full details and further information. The Running Costs data displayed on this page are provided by PrimeLocation to give an indication of potential running costs based on various data sources. PrimeLocation does not warrant or accept any responsibility for the accuracy or completeness of the property descriptions, related information or Running Costs data provided here.

































.png)
