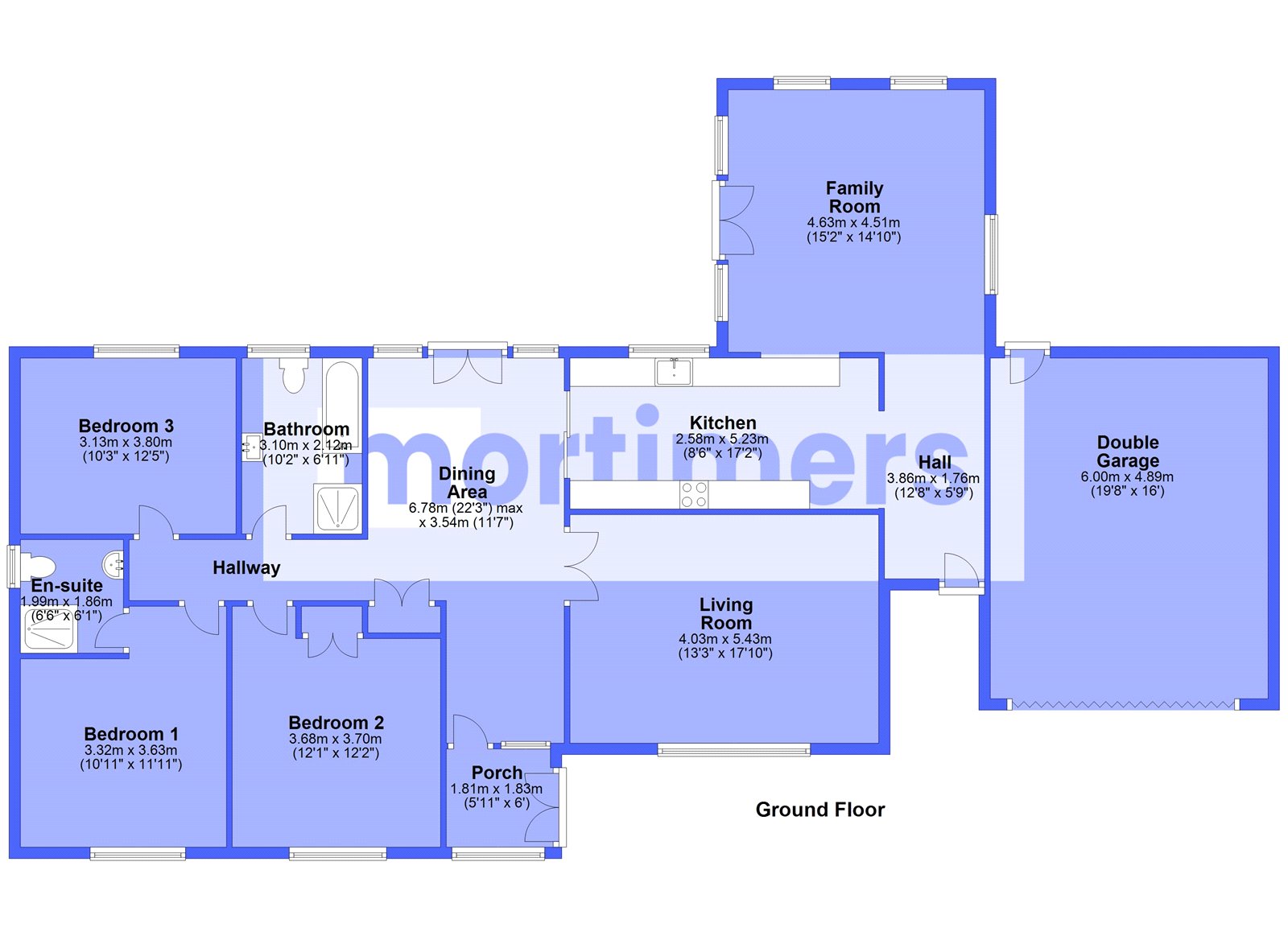Detached bungalow for sale in Higher Commons Lane, Balderstone, Blackburn, Lancashire BB2
* Calls to this number will be recorded for quality, compliance and training purposes.
Property features
- Stunning Extended Detached Bungalow
- Approximately 1/3 Acre Plot
- Ample Off-Road Parking and Adjoining Garage
- Beautiful Gardens
- Idyllic Ribble Valley Location
- Viewing Highly Encouraged
- Three Double Bedrooms, One with En-Suite
- Individually Built
- The Tenure is Understood to be Freehold.
- Council Tax Band F Payable to rvbc. EPC Rating tbc.
Property description
An outstanding individual detached bungalow offering spacious accommodation situated in this highly desirable location and enjoying approximately a third of an acre plot.
With stunning gardens and pleasant outlook to the front, the property offers an ideal blend of entertaining and living space for a variety of prospective purchasers.
There is ample off-road parking on the driveway which leads to the attached double garage, large frontage and a private rear garden.
A true Ribble Valley delight with early viewing a must.
The Tenure is Understood to be Freehold. Council Tax Band F Payable to rvbc. EPC Rating tbc.
Individually built in circa 1963, this spacious detached property enjoys a highly desirable location on Higher Commons Lane.
With two entrances from the front of the property for added convenience, the right reveals an open hall leading through to the extended kitchen to offer a beautiful living space for family and friends to enjoy. A bright room with vaulted ceiling design, there are double doors opening to the Patio and pleasant views of the surround garden.
The kitchen itself comprises fitted units at base and eye level, integrated neff dishwasher, Zanussi washing machine, neff oven and induction hob with extractor over, granite worktops and tiled flooring as well as space for a Fridge Freezer.
A versatile space is offered from the hallway and porch which perhaps forms part of the more formal entrance to the property. Currently designed for dining but easily used as a large open study space, there is a separate Living Room off accessed via glazed doors for the continuous flow of natural light. A picture perfect view is enjoyed to the front through the large double glazed window.
The wood flooring continues into the hallway which leads to the three double bedrooms, the master with fitted wardrobes, dressing table and access to the en-suite shower room comprising three piece suite with tiled flooring. There is a built-in wardrobe to the second front bedroom and additionally a separate bathroom comprising four piece suite with tiled flooring, elevations and central heating towel radiator. Additionally there is loft access from the hallway via drop down ladders where the central heating boiler is located.
Externally to the front there is a large driveway providing ample off-road parking and leading to the attached double garage. There are stunning open views to the front and large walled frontage mostly laid to lawn and with access to both sides of the property. Hidden from every day view there is a good space to the Northerly gable for a shed.
At the rear there is a simply stunning garden mostly laid to lawn and with a large, part sheltered entertaining space on the Patio. There are an abundance of mature shrubs and trees and, positioned harmoniously within the surrounds, the corner composite decking provides a beautiful spot to relax and unwind.
A short distance from the two local primary schools at Balderstone and Osbaldeston, this popular village location in the Ribble Valley is located within easy reach of the A59.
Approximately 5½ miles from the centre of Blackburn and 7½ miles from the centre of Preston, the location affords a wide range of access to commuting routes on the M6 and M65. The surroundings offer delightful countryside walks to enjoy and a practical location for visits to the Lakes and Yorkshire Dales also.
The property is located by proceeding on Longsight Road until turning off at the Bay Horse Inn into Osbaldeston Lane, following the road left into Higher Commons Lane and the property will be on your left hand side.
All Mains Services Are Installed.
Ground Floor
Hall (3.86m x 1.76m)
Kitchen (5.23m x 2.58m)
Family Room (4.63m x 4.51m)
Dining Area (6.78m x 3.53m)
Living Room (5.43m x 4.03m)
Porch (1.83m x 1.81m)
Hallway (4.1m x 1.04m)
Bedroom 1 (3.63m x 3.32m)
En-Suite (1.99m x 1.86m)
Bedroom 2 (3.7m x 3.67m)
Bedroom 3 (3.79m x 3.13m)
Bathroom (3.1m x 2.12m)
Outside
Double Garage (6m x 4.89m)
Property info
For more information about this property, please contact
Mortimers - Blackburn, BB1 on +44 1254 953042 * (local rate)
Disclaimer
Property descriptions and related information displayed on this page, with the exclusion of Running Costs data, are marketing materials provided by Mortimers - Blackburn, and do not constitute property particulars. Please contact Mortimers - Blackburn for full details and further information. The Running Costs data displayed on this page are provided by PrimeLocation to give an indication of potential running costs based on various data sources. PrimeLocation does not warrant or accept any responsibility for the accuracy or completeness of the property descriptions, related information or Running Costs data provided here.















































.png)


