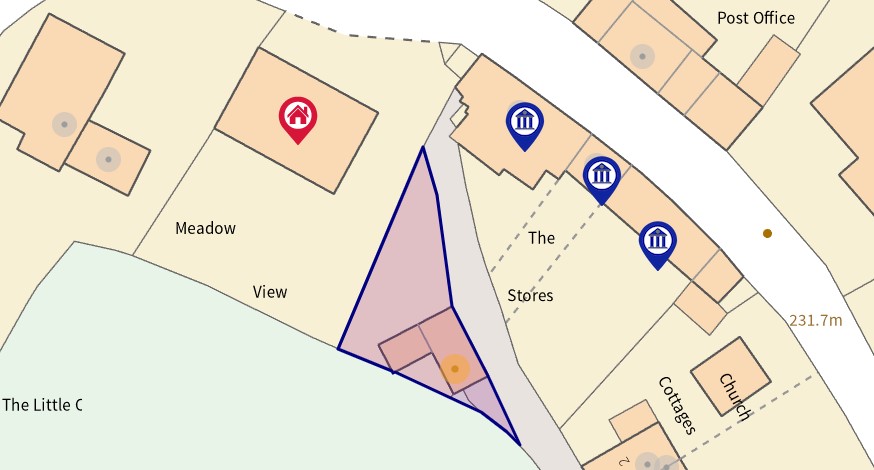Cottage for sale in Llangunllo, Knighton LD7
* Calls to this number will be recorded for quality, compliance and training purposes.
Property features
- Detached cottage in a elevated position on the edge of this rural village
- Solid fuel central heating
- 2 Bedrooms
- Sitting Room with inglenook fireplace
- For sale By Private Treaty
- EPC energy rating E (39)
- Outbuilding
- Freehold Tenure
- Utility/Studio
- ** No Onward Chain **
Property description
Located in an edge of village location just off the centre of the rural village of Llangunllo offering a village inn, church and railway station on to the Heart of Wales Swansea to Shrewsbury line. The border market town of Knighton (6 miles) offers further amenities with primary school, leisure centre, community centre, church, shopping and recreational facilities and the historic town of Presteigne (9 miles) which was once the former county town of Radnorshire hosting two festivals, the originally named Sheep Music Festival and Presteigne Festival of Music and Arts, attracting some well-known composers. There is also the award-winning Judges Lodgings Museum being the winner of numerous national awards, the town is also commended for its many community-led initiatives and a wonderful array of independent shops and businesses on its high street and other traders within the town with a secondary and primary school and there is a leisure centre.
Further to this is the spa town of Llandrindod Wells (16 miles) again offering a good range of facilities including secondary school, a college for further education, Tesco superstore, hospital, leisure centre and shopping facilities.
The accommodation is arranged as follows:
Entrance door to Entrance Porch
Fitted entrance mat over a quarry floor, door to:
Kitchen 2.87m x 2.49m irregular shape maximum measurement
Range of units consisting of stainless steel sink having mixer taps, base units, 4 ring ceramic hob, electric fan, walk-in pantry, display shelving.
Shower Room 2.69m x 1.94m
Shower cubicle with electric shower, wash basin, wash hand basin, Xpelair Premier fan, fitted sun tunnel to ceiling.
Sitting Room 4.91m x 3.67m
inglenook fireplace with heavy timber over, bread oven and inset Stratford log burner, 2 radiators, 3 windows to the front, night storage heater, Elbi cylinder within cupboard, open tred stairs up to:
A small half landing with window overlooking the village continuing onto a further small landing, doors leading off to:
Bedroom 1 2.50m x 3.76m
Radiator, window to front enjoying view over the village to the Lugg Valley, cupboard housing the cold water tank.
Bedroom 2 2.55m x 2.39m
With double platform bed base, drawers and window to the front.
Outside – The property is approached from the village via a minor access way from near the red post box which leads up to the front of the cottage where a pedestrian gate opening to a patio area which is terraced and enjoys a good outlook over the village to the Lugg Valley beyond leading to a sloping garden area.
Lock-up Studio/Utility with upvc window, plumbing for washing machine, base unit, work surface.
Lean-to Shed adjoining on the east side irregularly shaped measuring 3.69m x 2.63m.
Additional Information
Services - Mains electricity, water and drainage. Solid fuel central heating system.
Local Authority
Powys County Council
Outgoings - Council Tax Band D
Tenure
We are informed that the property is freehold.
Rights of Way
All prospective purchasers should clarify matters relating to any right of way over the property with their solicitor.
Fixtures
The agent has not tested any apparatus equipment, fixtures, fittings or services and so cannot verify that they are in working order, or fit for their purpose. The buyer is advised to obtain verification from their solicitor or surveyor.
Agents Notes
Whilst we endeavour to make our sales particulars accurate and reliable, if there is any point which is
of particular importance to you, then please contact our office and we will be pleased to check the information. Do so particularly if contemplating travelling some distance to view the property.
Viewing Arrangements, Negotiations & Any Additional Information
Through David Parry & company
8 High Street Presteigne LD8 2BA Tel: Email:
Property info
For more information about this property, please contact
David Parry & Co, LD8 on +44 1547 309982 * (local rate)
Disclaimer
Property descriptions and related information displayed on this page, with the exclusion of Running Costs data, are marketing materials provided by David Parry & Co, and do not constitute property particulars. Please contact David Parry & Co for full details and further information. The Running Costs data displayed on this page are provided by PrimeLocation to give an indication of potential running costs based on various data sources. PrimeLocation does not warrant or accept any responsibility for the accuracy or completeness of the property descriptions, related information or Running Costs data provided here.

























.png)
