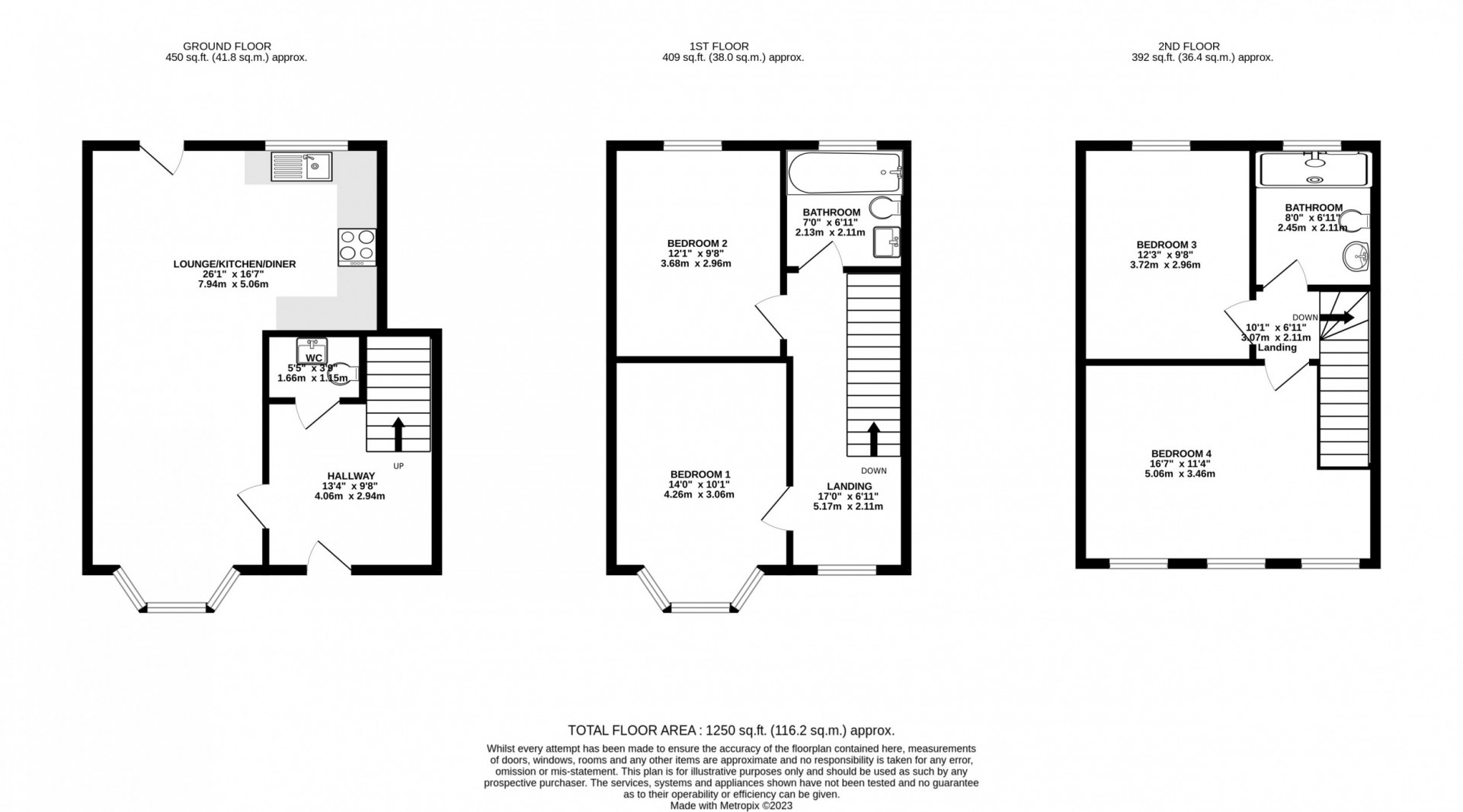Detached house for sale in 11 May Hill, Ramsey IM8
* Calls to this number will be recorded for quality, compliance and training purposes.
Property description
Entrance
Entering through a uPVC part panel, part frosted glass, double glazed door into a bright hallway.
Hallway (Approx 13'4 x 9'8)
Bright hallway with high ceilings, and light streaming in through the uPVC double glazed window above the front door. Single ceiling light, smoke detector and the main consumer unit located in a small cupboard behind the door. Wood effect laminate flooring and carpeted stairs.
Lounge/Kitchen/Diner (Approx 26'1 x 16'7)
Large bright space with uPVC double glazed bay window with views of the front aspect. Further uPVC double glazed windows of the rear aspect and a half panel, half glass uPVC double glazed door. White cupboards with charcoal effect composite work top. Sink and a half with drainer and mixer tap. Ceramic hob with extractor fan above, built in microwave and fan assisted oven. Built in fridge freezer and dishwasher. Standalone washer/dryer also included which is incorporated within the units.
WC (Approx 5'5 x 3'9)
Good size under stairs toilet with sink. White wall mounted toilet with push button flush. Wall mounted cupboard with sink above and mixer tap. Grey wall mounted radiator, single ceiling light and extractor fan. Wall mounted mirror and wood effect flooring.
Landing (Approx 17'0 x 6'11)
Bright landing with uPVC double glazed window to the front aspect. Two ceiling lights, smoke detector and carpeted flooring.
Bedroom 1 (Approx 14'0 x 10'1)
Well-proportioned double bedroom with views of the front aspect through a uPVC double glazed bay window . Wonderful views of the Albert Tower and Mountain. UPVC double glazed windows, single ceiling light and carpeted flooring.
Bedroom 2 (Approx 12'1 x 9'8)
Further double bedroom with uPVC double glazed windows to the rear aspect. Single ceiling light and carpeted flooring.
Bathroom 1 (Approx 7'0 x 6'11)
Light and airy bathroom with a uPVC double glazed frosted window to the rear aspect. Tiled floor, tiled walls and four ceiling lights with extractor fan. Wall mounted Roca toilet with push button flush. Wall mounted Roca sink with two drawers below for storage. White bath with mixer tap, glass shower screen and shower attachments. Wall mirror with sensor to turn on and off, heated pad to clear condensation and built in light.
Landing (Approx 10'1 x 6'11)
Small landing with single ceiling light, smoke detector and carpeted flooring.
Bedroom 3 (Approx 12'3 x 9'8)
Double bedroom with uPVC double glazed windows to the rear aspect. Views of Sky Hill and out to the West of the Island. Single ceiling light and carpeted flooring.
Bedroom 4 (Approx 16'7 x 11'4)
Large bright double bedroom with three uPVC double glazed windows with views to the front aspect and the Albert Tower. Two ceiling lights and carpeted flooring.
Bathroom 2 (Approx 8'0 x 6'11)
Light and airy bathroom with a uPVC double glazed frosted window to the rear aspect. Tiled floor, tiled walls and four ceiling lights with extractor fan. Wall mounted Roca toilet with push button flush. Wall mounted Roca sink with two drawers below for storage. Large rectangular shower with glass sliding doors. Wall mirror with sensor to turn on and off, heated pad to clear condensation and built in light.
Outside Space
To the front of the property is a small garden with a boundary wall and gate. Small hedge, Astro turf and garden path to the front door.
To the rear of the property is off road parking for two vehicles. Properties number 9 to 12 of May Hill do have a right of way access to Glen Elfin Road through the parking area.
Services
Mains water, electricity and gas fired central heating.
Offers
All offers and negotiations through the offices of Cowley Groves & Co. Ltd.
Possession
Vacant possession will be given on completion by arrangement.
Viewing
Strictly by appointment through the Agents, Cowley Groves & Co. Ltd. 9 Parliament Street, Ramsey, IM8 1AS.
Directions
Travelling from Parliament Square follow the signs for the mountain road, the properties will be located on the right side of May Hill.
For more information about this property, please contact
Cowley Groves - Ramsey, IM8 on +44 330 038 8725 * (local rate)
Disclaimer
Property descriptions and related information displayed on this page, with the exclusion of Running Costs data, are marketing materials provided by Cowley Groves - Ramsey, and do not constitute property particulars. Please contact Cowley Groves - Ramsey for full details and further information. The Running Costs data displayed on this page are provided by PrimeLocation to give an indication of potential running costs based on various data sources. PrimeLocation does not warrant or accept any responsibility for the accuracy or completeness of the property descriptions, related information or Running Costs data provided here.

























.png)