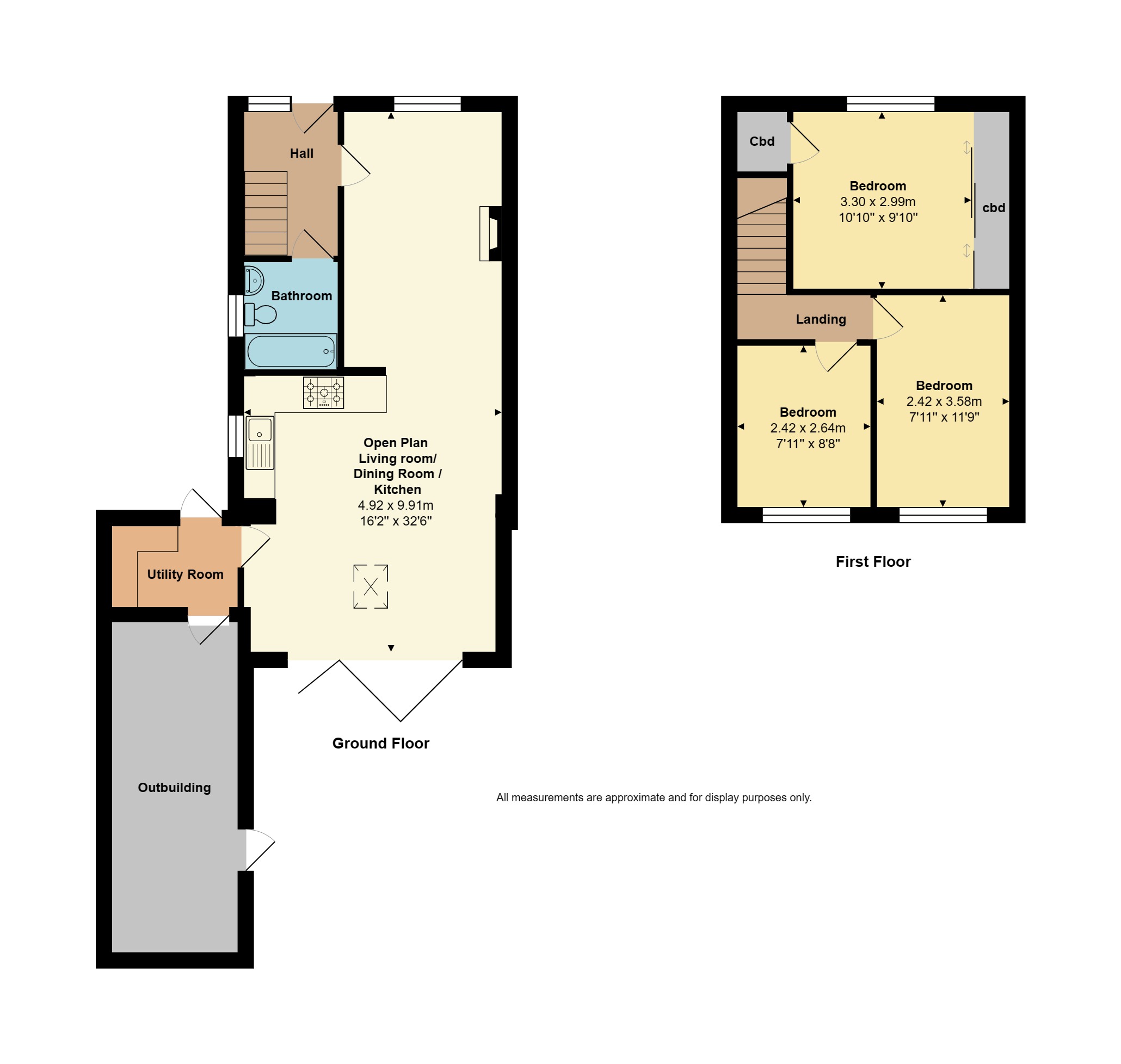Semi-detached house for sale in St. Marys Road, Par, Cornwall PL24
* Calls to this number will be recorded for quality, compliance and training purposes.
Property features
- Lounge
- Kitchen diner with bi-fold doors to garden
- Utility
- Westerly facing rear garden
- Driveway parking for three cars
- Double glazing
- Gas central heating
- Opposite green space
- Village location
Property description
**video tour availble** A semi detached, three bedroom house situated in a popular residential location opposite a large green space. Offers paved driveway parking for three cars, enclosed Westerly facing rear garden and has been extended to provide an impressive open plan kitchen living space.
Front door with obscured inserts and side panel opens into the entrance hall. Solid oak storage unit inside front door, solid oak flooring, solid oak staircase with glass panel and balustrade with two storage cupboards. Solid oak internal doors, one opening into the downstairs bathroom and one with a glazed insert opens into the lounge.
Downstairs bathroom has an obscured window to the side elevation, slate tiled flooring, tiled walls, wall mounted vanity wash basin unit with drawer storage and mixer tap. Close coupled WC, panel bath with mixer tap with electric Mira shower, chrome heated towel rail, inset spotlights to ceiling.
The lounge and kitchen diner offer a deceptively spacious open plan living arrangement. The lounge has a window to the front elevation overlooking the driveway and towards the green space and trees opposite. Solid oak flooring runs through the lounge. The fireplace houses an aga wood burner set on slate hearth, with wall mounted oak mantle. The lounge opens through to the kitchen diner/family room which has slate tiled flooring and a space for a family sized dining table and seating area. Bi-fold doors open to access the rear patio and garden. The kitchen area is fitted with a range of modern units, comprising cupboards and drawers with solid oak worksurfaces over. Built-in wine fridge, space for range style cooker with hood over, metro tiled splashbacks, inset sink and drainer with extendable mixer tap. Integrated dishwasher, space for Fridge freezer housed within further built-in storage units. Solid oak wall mounted shelving. A great feature of the kitchen is a central island with built-in storage with cupboards and drawers, solid oak worksurface over with two seater breakfast bar space to the end of the island. Pendant lighting above. LED spotlights to rest of the kitchen. A timber door with glazed insert opens into the utility space, a skylight offers a fantastic amount of natural light.
Utility space has a double glazed door opening onto the driveway. The utility has tiled flooring, space for a washing machine and tumble dryer. Built-in storage units with solid timber worksurfaces. An internal door opens to the outside storage.
The rear garden is enclosed and laid to a low maintenance design. It is terraced, comprising a patio, artificial lawn and plum slate. Enclosed by walls and fencing, the garden is Westerly facing, benefitting from sunshine throughout the day and into the evening. A useful side door opens to access the outside storage space. From the upper terrace of the rear garden one can enjoy some distant sea glimpses and views towards Carlyon Bay. The garden offers additional space for outside storage sheds. The outside store provides a garage style storage space which benefits from lighting and power. This room has a door which accesses back through to the utility room.
The landing has a window to the side elevation, loft access hatch and oak doors opening to the three bedrooms.
The master bedroom has a window to the front elevation overlooking the green and has built-in storage wardrobes with mirrored sliding doors. LED spotlights to ceiling. Solid oak door opens to overstairs storage space.
Bedroom two is a double bedroom with an outlook to the rear over the garden and offers some distant views towards Carlyon Bay and part of St. Austell. Wood effect flooring, LED spotlights to the ceiling.
Bedroom three is a generous single bedroom with window overlooking the rear garden. Laid with wood effect flooring, LED spotlights to ceiling, a small amount of restricted headspace.
The property is fitted with double glazing throughout and benefits from a modern mains gas fired central heating system.<br /><br />
Property info
For more information about this property, please contact
Ocean and Country, PL24 on +44 1726 829160 * (local rate)
Disclaimer
Property descriptions and related information displayed on this page, with the exclusion of Running Costs data, are marketing materials provided by Ocean and Country, and do not constitute property particulars. Please contact Ocean and Country for full details and further information. The Running Costs data displayed on this page are provided by PrimeLocation to give an indication of potential running costs based on various data sources. PrimeLocation does not warrant or accept any responsibility for the accuracy or completeness of the property descriptions, related information or Running Costs data provided here.


























.png)
