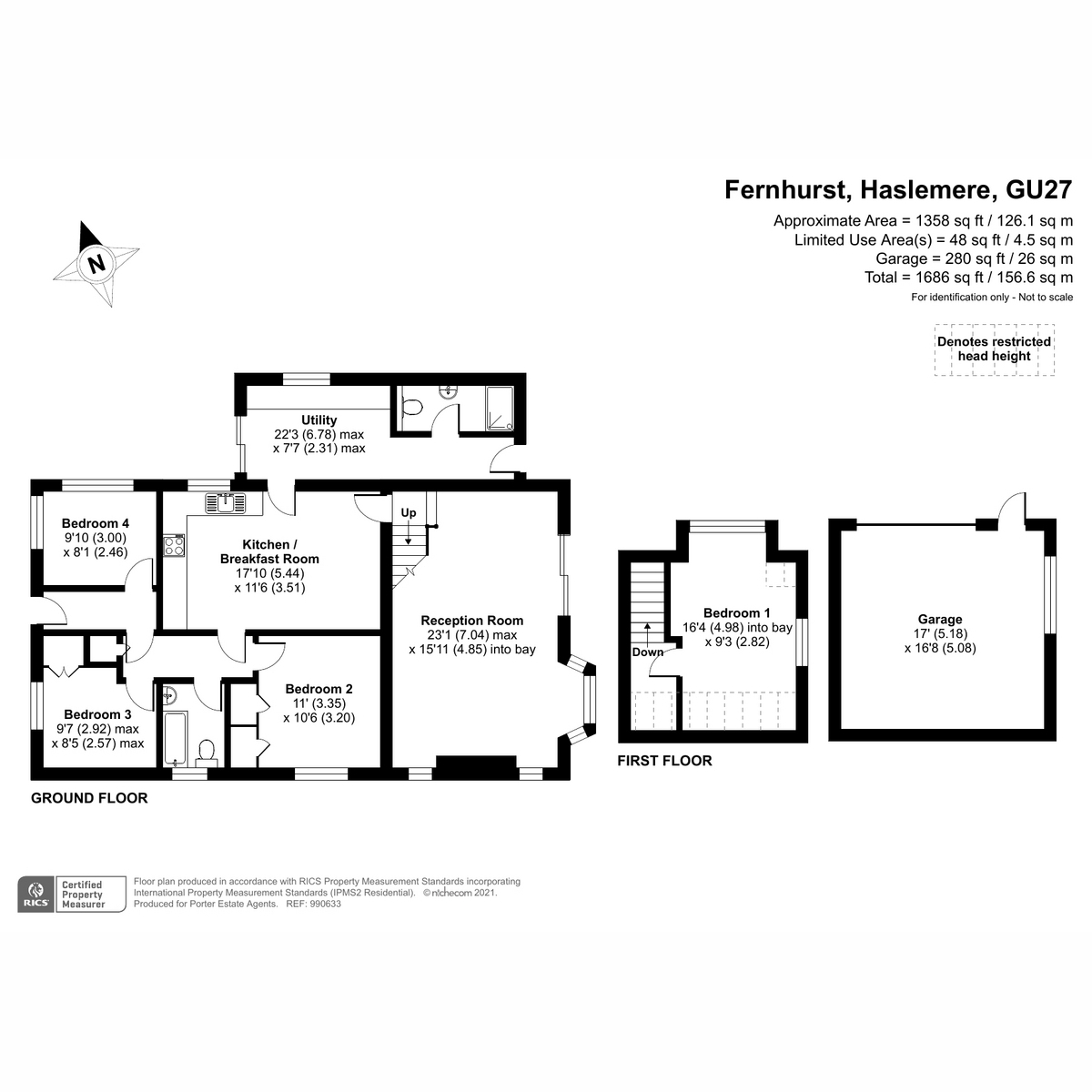Detached bungalow for sale in Hawksfold Lane West, Haslemere GU27
* Calls to this number will be recorded for quality, compliance and training purposes.
Property features
- Enchanting yet accessible village location
- Unique 4 bedroom home
- Extensive sitting room
- Bright garden room
- Family bathroom and shower room
- Eat in kitchen
- Enviable utility/boot room
- Enclosed pretty rear garden
- Detached Garage
- Driveway parking
Property description
Nestled in the heart of this glorious town, down a no through road, on the edge of the Surrey Hills sits ‘Paddock’. An enchanting home originally dating back to the 1950’s and extended further just under 40 years ago. This home is bright and offers any savvy homeowner the opportunity to put their own stamp on an already lovely property, commandeering a large and enviable plot.
Step through the front door and the first thing that hits you is the deafening silence and composed calm this home exudes. The hallway is the perfect space for welcoming guests and guides you through to each of the rooms. Sitting proudly at the front of the house are two generous single rooms with the flexibility to be used as home offices, hobby, or playrooms. The wonderful eat in Kitchen sits comfortably in the heart of this house, a hub to congregate after a busy day and relax with friends over a glass of wine. The fully fitted kitchen wall and floor units and oodles of worktop offer every Master chef the tools they need to whip up a culinary storm, there is also space for a dining table and sofa to ‘go soft’ so you can entertain to your heart’s desire or sit, relax and simply be!
Located across the back of this home is the sitting room, a vast bright and welcoming space with glorious far reaching views across the extensive garden. This is a space to be enjoyed year round with gas fireplace to snuggle around in the winter months and French doors to be flung open on balmy BBQ evenings. The utility room at Paddock has to be shouted about. With additional storage with wall and floor units, space for appliances and ideal for muddy dogs and boots after rambling local walks. The shower room has been completely refurbished with a generous walk in shower and elegant grey tiling, creating a calm ambience for washing away the worries of the week.
The Paddock offers two double bedrooms one on the ground floor the other on the first floor. Bedroom two on the ground floor has built in wardrobe and storage space and is situated adjacent to the bright family bathroom a fully functional space offering a new homeowner the opportunity to put their own cosmetic stamp on it, as and when they choose. The principal bedroom is located on the first floor and is illuminating, the dual aspect windows boast views across the garden and rooftops of Fernhurst and beyond. Storage in this home comes in abundance with a vast loft space crying out to be filled, every available nook and cranny has been created into a cupboard so there would never be any excuse not to have everything neatly tucked away.
Outside
To the front of the Paddock is driveway parking for several cars, as well as the detached garage come workshop, there is a small patio area to one side of the house and access to the rear garden the other. At the rear of this home is the glorious and extensive garden. Hemmed with hedging and panel fencing, this is a heavenly green oasis to simply enjoy as is or nurture and grow. The patio area cries out for a large table and chairs to sit and enjoy a coffee or entertain family and friends. The back gate provides access straight out onto Hawksfold Lane (East).
Services
Mains water and drainage
Gas central heating
Double glazed throughout.
EPC – D
Local Authority
Chichester District Council
Council Tax Band - E
Property info
For more information about this property, please contact
Porter Estate Agents, GU31 on +44 1730 239052 * (local rate)
Disclaimer
Property descriptions and related information displayed on this page, with the exclusion of Running Costs data, are marketing materials provided by Porter Estate Agents, and do not constitute property particulars. Please contact Porter Estate Agents for full details and further information. The Running Costs data displayed on this page are provided by PrimeLocation to give an indication of potential running costs based on various data sources. PrimeLocation does not warrant or accept any responsibility for the accuracy or completeness of the property descriptions, related information or Running Costs data provided here.




























.png)