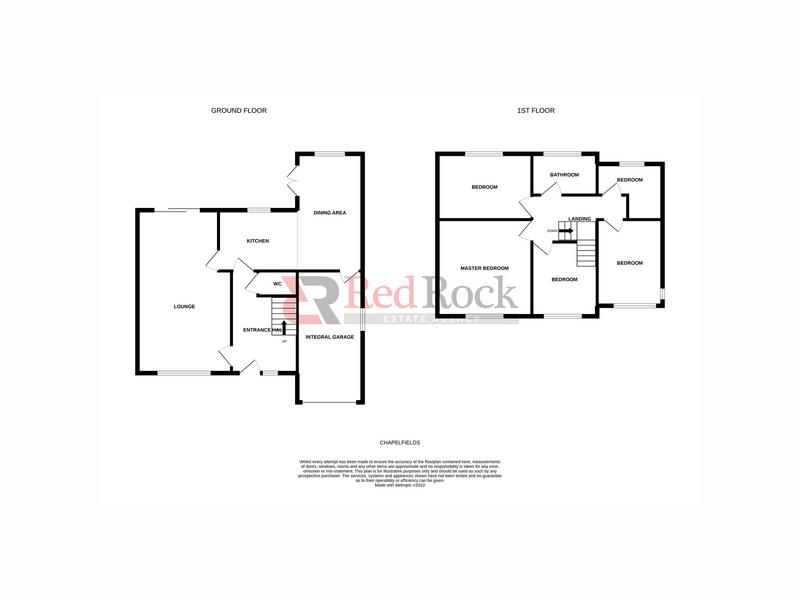Detached house for sale in Chapelfields, Kirby Cross, Frinton-On-Sea CO13
* Calls to this number will be recorded for quality, compliance and training purposes.
Property features
- Five Bedroom Detached Family Home
- Close To Frinton Train Station
- Garage Incorporating Utility Area
- Ideal Family Home Close To Schools
- Two Reception Areas
- Quiet Location
Property description
Well proportioned, practical and totally move in ready are just a few ways to describe this spacious detached family home.
The ground floor presents accommodation that is perfectly placed for everyday family life, with a generous lounge and superb kitchen/diner this home ticks all the boxes. The first floor provides four/five bedrooms all of which are well served by a modern family bathroom, the fifth bedroom could easily be converted into a second bathroom or en suite. The integral garage doubles as a working utility room whilst also having planning permission for conversion to create another internal room and with an electric garage door.
Currently this home functions as a five bedroom house however, if the potential purchaser only requires four bedrooms the fifth could be converted into an en suite or second bathroom. The current owners originally had plans to do this.
Externally is where this home really comes in to its own. The rear garden is a wonderful outside space that is well enclosed and ideal for the children to let off some steam. To the front you will find ample off-road parking for multiple vehicles and the home can be found nestled in a quite cul-be-sac.
The home is perfectly positioned just a short stroll from local primary and secondary schools, whilst Frinton-on-Sea’s mainline train station is also within easy reach. Frinton’s glorious beaches, shopping precinct and many restaurants can also be found close by making this the ideal location.
Seeing is believing and an internal viewing is highly recommended.
Accommodation
Living room 21’5 x 12’4
Kitchen area 18’ x 7’8
Dining room 17’4 x 7’8
Ground Floor W/C
Master One 12’9 x 12’6
Bedroom Two 12’6 x 8’6
Bedroom Three 9’8 x 9’
Bedroom Four 10'11 x 7'9
Bedroom Five
Family Bathroom 8’9 x 5’8
Property info
1Chapelfields-High-1_A8A2-2F6A-4852-27c2-4939-0950 View original

For more information about this property, please contact
Red Rock Estate Agency, CO16 on +44 1255 770943 * (local rate)
Disclaimer
Property descriptions and related information displayed on this page, with the exclusion of Running Costs data, are marketing materials provided by Red Rock Estate Agency, and do not constitute property particulars. Please contact Red Rock Estate Agency for full details and further information. The Running Costs data displayed on this page are provided by PrimeLocation to give an indication of potential running costs based on various data sources. PrimeLocation does not warrant or accept any responsibility for the accuracy or completeness of the property descriptions, related information or Running Costs data provided here.
































.png)
