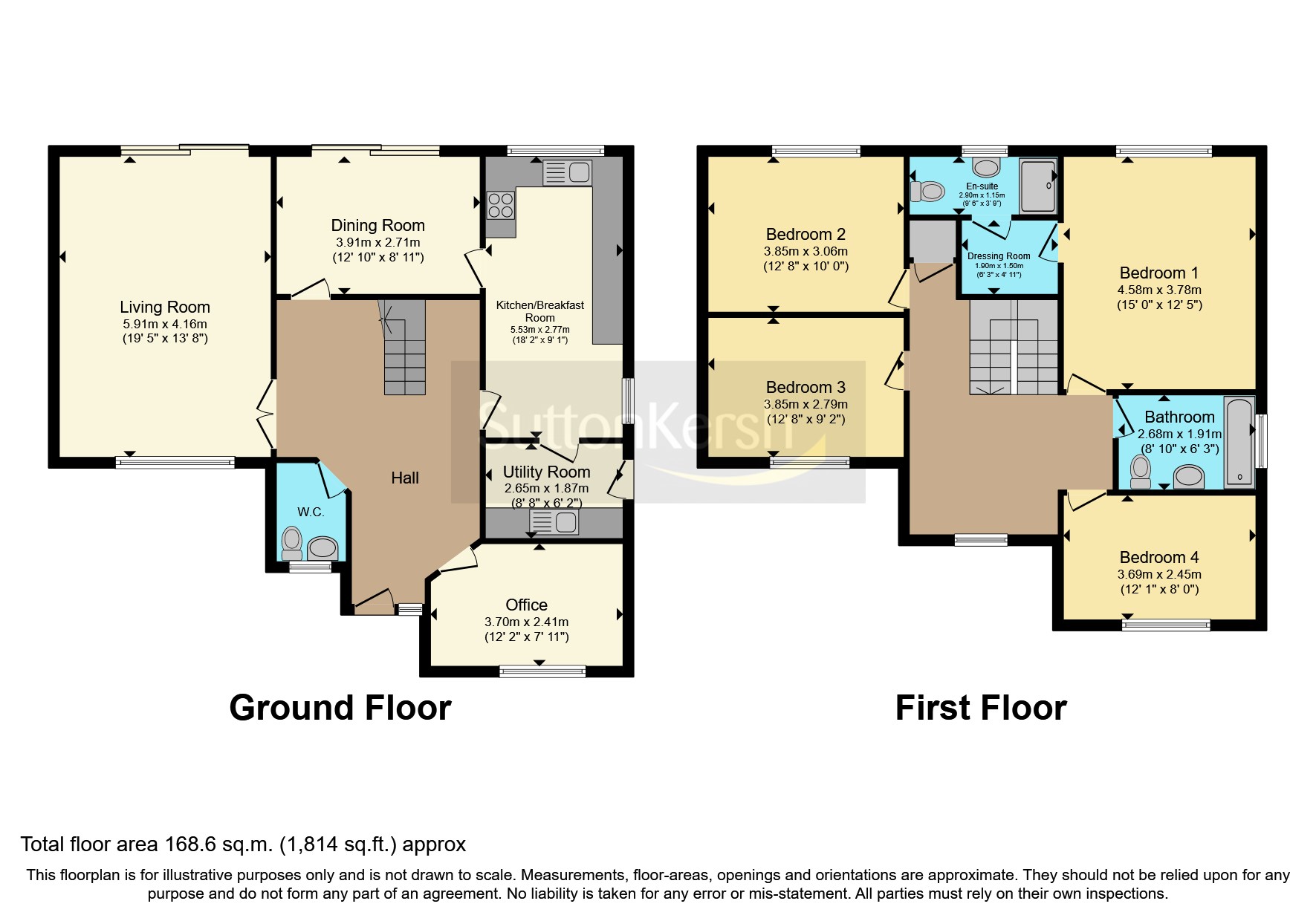Detached house for sale in Heathwood, West Derby, Liverpool L12
* Calls to this number will be recorded for quality, compliance and training purposes.
Property features
- Executive Detached House
- Three Reception Rooms
- Breakfast Kitchen with Separate Utility Room
- Four Bedrooms
- Master Dressing Room & En-suite
- Family Bathroom/WC
- Garden Annex
- Double Glazing & GCH System
- Council Tax Banding G
- Energy Rating C
Property description
An executive detached house set within the private cul-de-sac of ‘Heathwood’ which is located within Sandfield Park, a private development in the suburb of West Derby. The property offers spacious accommodation set over two floors, with the added addition of a garage conversion to Garden annex offering further accommodation. The main house offers an entrance hall with cloakroom/WC off, spacious lounge, study, dining room and breakfast kitchen with separate utility room. To the first floor galleried landing there are four bedrooms, three doubles and one spacious single with the master having a dressing room & en-suite. Family bathroom/WC. Outside the gardens are landscaped with an extensive driveway leading to the Garden annex which comprises lounge, kitchenette, to the first floor bedroom and bathroom. Heathwood has hardwood double glazing, gas central heating and set within approximately 1/3 of an acre. Internal inspection is strongly recommended, private viewings may be arranged through the agents West Derby Office option 1 / Sandfield Park is a private development and subject to a maintenance charge currently £353.00 pa.<br /><br />
Entrance Hall
Entrance door, staircase to first floor, wood flooring, coved ceiling and understairs storage cupboard.
Cloakroom/WC
Low level wc, wash hand basin, tiled walls double glazed hardwood window and heated towel rail.
Lounge
Double glazed hardwood deep sill window, double glazed patio doors, radiator, gas living flame fire set in surround. Wired for two wall light points.
Dining Room
Patio doors opening onto rear garden. Coved ceiling and radiator.
Study
Double glazed hardwood window, coved ceiling and radiator.
Breakfast Kitchen
A range of wall, base and drawer units incorporating a single drainer sink unit with mixer taps over. Integral Neff dishwasher and integral Neff fridge. Gas oven, grill and hob. Two double glazed hardwood windows, part tiled walls, radiator and breakfast bar.
Utility Room
Sink unit, combi gas central heating boiler, door to rear garden.
Galleried Landing
Double glazed hardwood window, coved ceiling and linen cupboard.
Mast Bedroom One
Double glazed hardwood window, coved ceiling and radiator leading to dressing room.
Dressing Room
Fitted wardrobes and dressing unit with loft access.
Ensuite Shower Room
Double step in shower, low level wc and wash hand basin. Heated towel rail, tiled walls and flooring, double glazed hardwood window.
Bedroom Two
Double glazed hardwood window, coved ceiling, fitted wardrobes and radiator.
Bedroom Three
Double glazed hardwood window, coved ceiling and radiator.
Bedroom Four
Double glazed hardwood window, fitted wardrobes and radiator.
Family Bathroom/WC
Panelled bath with Triton Shower over, heated towel rail, double glazed window, low level wc and wash hand basin. Tiled walls and floor.
Front Garden
Laid to lawn with an array of shrubs trees and bushes, trees within Sandfield Park are subject to Preservation Orders. Extensive driveway leading to Folly offering parking for several vehicles.
Rear Garden
Extensive lawned areas with mature trees and flowering borders. Paved patio area and pathways, brick built BBQ, water tap and access to Folly.
Detached Annex
The former double garage has been converted with full planning and building regulations (written verification on file) to an annex, with accommodation comprising: Open plan living with lounge, kitchenette to the first floor landing bedroom and bathroom/WC. The Annex also enjoys access to a private rear courtyard garden. Double glazed and gas central heating.
Please Note:
Sandfield Park is a private development with a management charge currently set at £353.00 per annum - payable to Sandfield Park Roads Committee - written verification on file.
Property info
For more information about this property, please contact
Sutton Kersh - West Derby & Central Liverpool Sales, L12 on +44 151 382 7949 * (local rate)
Disclaimer
Property descriptions and related information displayed on this page, with the exclusion of Running Costs data, are marketing materials provided by Sutton Kersh - West Derby & Central Liverpool Sales, and do not constitute property particulars. Please contact Sutton Kersh - West Derby & Central Liverpool Sales for full details and further information. The Running Costs data displayed on this page are provided by PrimeLocation to give an indication of potential running costs based on various data sources. PrimeLocation does not warrant or accept any responsibility for the accuracy or completeness of the property descriptions, related information or Running Costs data provided here.



































.png)