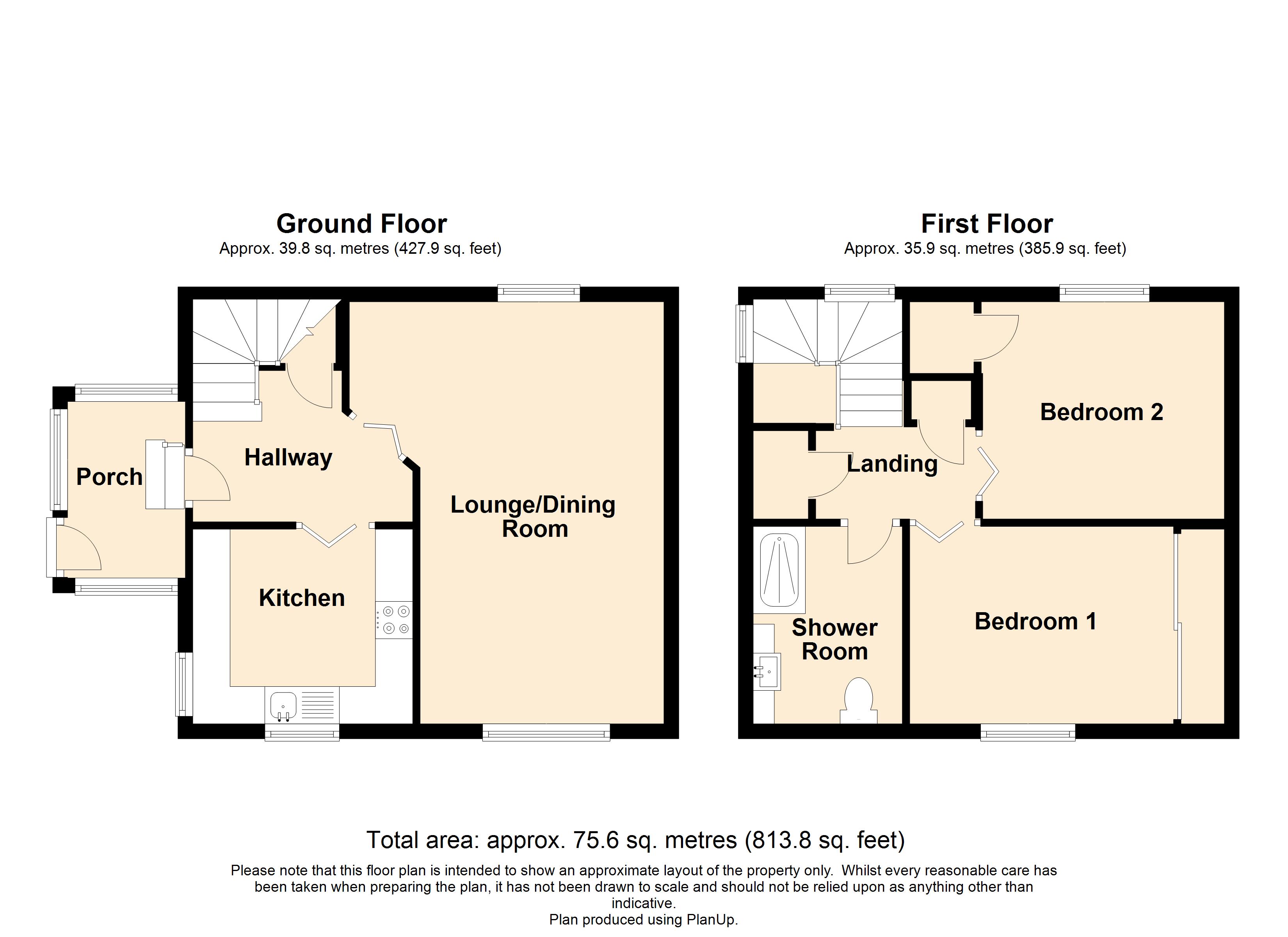End terrace house for sale in Nicolson Terrace, Kyle IV40
* Calls to this number will be recorded for quality, compliance and training purposes.
Property features
- Private garden
- On street/residents parking
- Double glazing
Property description
Ground Floor: Porch, Hallway, Lounge/Dining Room & Kitchen.
First Floor: Landing, Two Bedrooms & Shower Room.
6 Nicolson Terrace is a two bedroom end terrace property located in the village of Kyle of Lochalsh set in an elevated position with views over Loch Alsh towards Skye.
The property has a spacious dual aspect lounge/dining room with views to the front. With two double bedroom, the property offers the potential to be a lovely family home or as an investment for a buy to let or holiday let property
Location
Kyle of Lochalsh is the transport and shopping centre for the surrounding area as well as having a harbour, which is used by local fishermen, visiting yachts and the occasional cruise ship. The surrounding scenery and wildlife are an added bonus of the area with otters, seals and porpoises regularly seen. As well as being the gateway to the Island of Skye, by way of the famous Skye Bridge, there are also transport links by rail to Inverness as well as by road to both Inverness and Fort William. Services available within Kyle include a supermarket, a variety of small shops, primary school, doctors and dental clinics, bank, community swimming pool, hotels and restaurants. Secondary schooling is available in Plockton and the city of Inverness, approximately 1 ½ hr drive away, provides all the usual shops and facilities you would expect as well as vital connections to the rest of the
country.
Accommodation:
Ground Floor:
Porch:
Accessed via half glazed UPVC door to the side. Single glazed wooden windows to the front and sides. Ceramic tile floor. Half glazed UPVC door to the hallway. Size: 7’ 9” x 5’ 2” (2.33m x 1.58m)
Hallway:
Affording access to the lounge/dining room and kitchen. Stair to the first floor. Under stair storage cupboard. Laminate flooring. Wall mounted panel heater. Size: 9’ 8” max x 9’ 6” max (2.95m max x 2.90m max)
Lounge/Dining Room:
A dual aspect room with windows to the front and rear. Ample space for both living and dining. Laminate flooring. Wall mounted feature electric fire. Size: 18’ 9” max x 13’ 10” max (5.72m max x 4.22m max)
Kitchen:
Fitted with a range of contemporary base and wall units. Integral ceramic hob and oven with extractor above. Plumbing for washing machine. Ceramic tile floor. Windows to the front and side. Size: 9’ 8” x 8’ 6” (2.95m x 2.61m)
First Floor:
Landing:
Access to both bedrooms and shower room. Windows to the side and rear. Two built in storage cupboards. Loft access. Fitted carpet. Wall mounted panel heater.
Bedroom 1
A good size double room with window to the front. Laminate flooring. Full width built in wardrobe with sliding doors. Size: 11’ 7” x 8’ 4” (3.53m x 2.55m)
Bedroom 2:
A good size double room with window to the rear. Laminate flooring. Built in single wardrobe. Size: 10’ 7” x 10’ 1” (3.24m x 3.08m)
Shower Room:
Fitted with a three piece suite comprising vanity wash hand basin with storage units above and below, WC and large walk in shower. Wet wall panelling.
Ceramic tie floor. Electric ladder radiator. Wall mounted fan heater. Window to the front. Size: 7’ 9” x 6’ 4” (2.38m x 1.94m)
External: The property has a small grassy area to the front and side with a large garden to the rear. There is on street parking in the layby below and opposite the property.
Services: Mains electricity, water and drainage.
Council Tax: Band B
Home Report Pack: On Request
EPC Rating: F (36)
Viewings: Strictly by appointment through this agency.
Directions: From the Main Street turn left into Plock Road. This becomes Hamilton Place and then Heathmount Road. You will pass a left hand turn and then you will see a parking area. Nicolson Terrace is on your right set above the road.
For more information about this property, please contact
The Skye Property Centre, IV51 on +44 1478 497000 * (local rate)
Disclaimer
Property descriptions and related information displayed on this page, with the exclusion of Running Costs data, are marketing materials provided by The Skye Property Centre, and do not constitute property particulars. Please contact The Skye Property Centre for full details and further information. The Running Costs data displayed on this page are provided by PrimeLocation to give an indication of potential running costs based on various data sources. PrimeLocation does not warrant or accept any responsibility for the accuracy or completeness of the property descriptions, related information or Running Costs data provided here.
























.png)