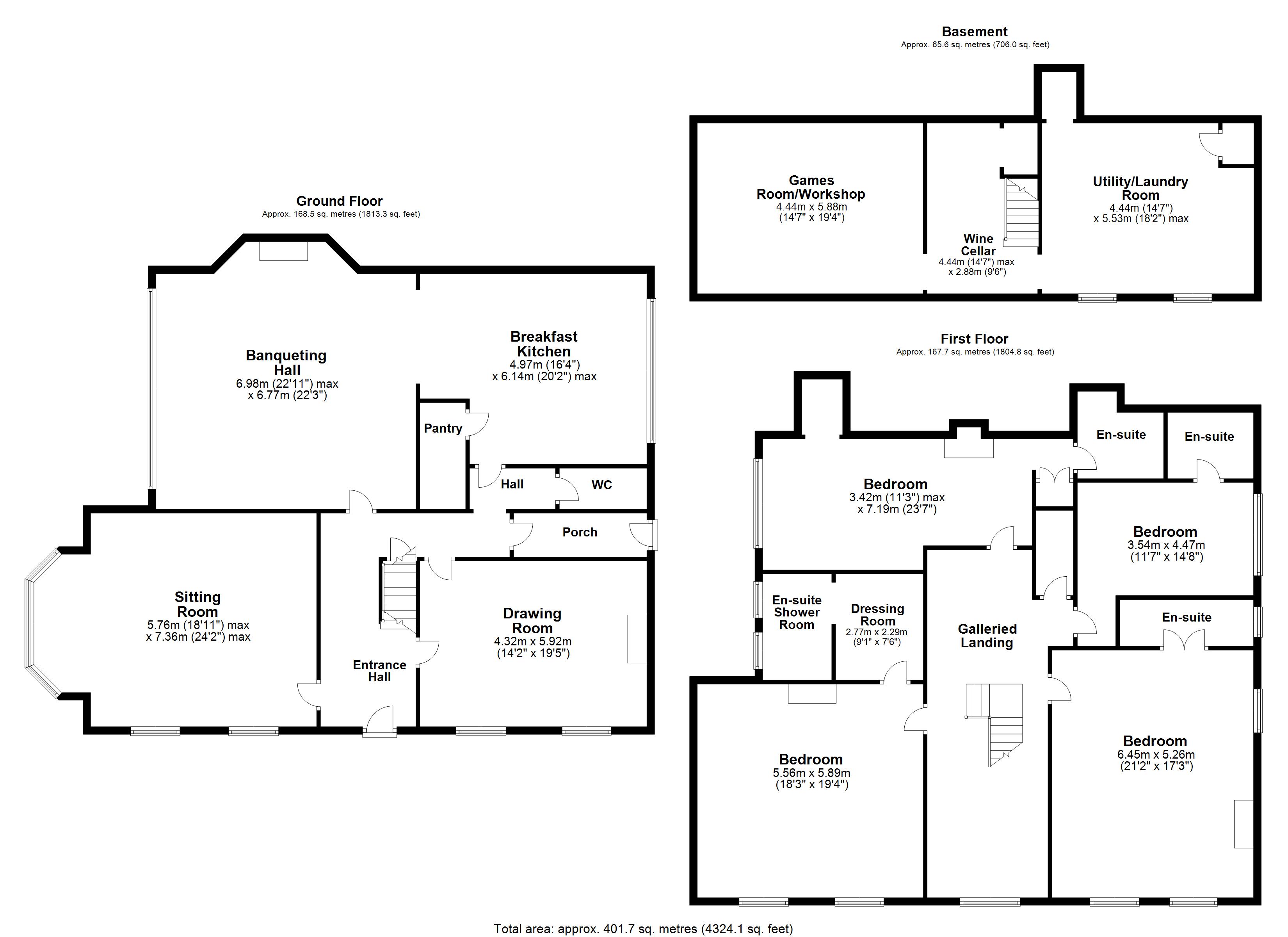Property for sale in Luddenden, Halifax HX2
* Calls to this number will be recorded for quality, compliance and training purposes.
Property description
Located in a village between Hebden Bridge and Halifax. Oats Royd House is part of a commanding period residence dating back as far as 1635 with a rich and intriguing history. A Grade II listed, former mill owners house that has breath-taking elevated views over the surrounding countryside and sits in its own grounds which exceed half an acre
Located in a village between Hebden Bridge and Halifax. Oats Royd House is a commanding period residence dating back as far as 1635 with a rich and intriguing history. A Grade II listed, former mill owners house that has breath-taking elevated views over the surrounding countryside and sits in its own grounds which exceed half an acre.
Internally the property is impossibly beautiful with the current owners painstakingly and at great expense having bought this magnificent piece of history back to its glorious best. The decadence is obvious and has been lavished with the highest quality fittings and fixtures which harmoniously compliment the numerous period features, including tall skirtings, high ceilings, ornate detail to walls and ceilings, sash double glazed windows, a sumptuous staircase with wrought iron balustrade and turned wood hand rail, galleried landing, stained glass leaded window, a whole bank of double stone mullioned windows and inglenook fireplaces some with open fires, cast iron stove or wood burners.
Our photographs best convey the opulent interior but of special note is the banqueting hall with its panelled walls, exposed beams and cavernous fireplace, perfect for entertaining and formal occasions. The kitchen has a more social dining theme but is open plan to the banqueting hall and has been fitted with a bespoke hade made Ryburn kitchen complete with a high end range of Neff integrated appliances and a superior Aga cooking range.
There are two formal elegant reception rooms to the front of the house whilst to the first floor there are four impressive double bedrooms, each with their own ensuite bathrooms. There is an extensive basement with good head height, combined with some natural light and central heating. One of the larger rooms is currently a laundry / utility room whilst the other is currently used for storage, it could make a games room, gymnasium or cinema room. There is also a wine cellar in the basement.
Externally the property has numerous grand features, including the stone pillared portico entrance, wide stone staircase which leads down to the water feature turning circle, wrought iron electric gates and a south facing stone flagged al fresco dining terrace from where the aforementioned views can be enjoyed. The grounds have been lovingly maintained and landscaped with extensive verdant lawn and intelligently planted bushes and shrubs to create an abundance of colour throughout the seasons. There is also a detached garage.
WHAT3WORDS ///misty.petrified.chuckle
council tax G
tenure Freehold
agent notes 1.money laundering regulations: Intending purchasers will be asked to produce identification documentation at a later stage and we would ask for your co-operation in order that there will be no delay in agreeing the sale.
2. General: While we endeavour to make our sales particulars fair, accurate and reliable, they are only a general guide to the property and, accordingly, if there is any point which is of particular importance to you, please contact the office and we will be pleased to check the position for you, especially if you are contemplating travelling some distance to view the property.
3. The measurements indicated are supplied for guidance only and as such must be considered incorrect.
4. Services: Please note we have not tested the services or any of the equipment or appliances in this property, accordingly we strongly advise prospective buyers to commission their own survey or service reports before finalising their offer to purchase.
5. These particulars are issued in good faith but do not constitute representations of fact or form part of any offer or contract. The matters referred to in these particulars should be independently verified by prospective buyers or tenants. Neither yorkshires finest limited nor any of its employees has any authority to make or give any representation or warranty whatever in relation to this property.
Property info
For more information about this property, please contact
Yorkshire's Finest Huddersfield, HD5 on +44 1484 973976 * (local rate)
Disclaimer
Property descriptions and related information displayed on this page, with the exclusion of Running Costs data, are marketing materials provided by Yorkshire's Finest Huddersfield, and do not constitute property particulars. Please contact Yorkshire's Finest Huddersfield for full details and further information. The Running Costs data displayed on this page are provided by PrimeLocation to give an indication of potential running costs based on various data sources. PrimeLocation does not warrant or accept any responsibility for the accuracy or completeness of the property descriptions, related information or Running Costs data provided here.















































.png)
