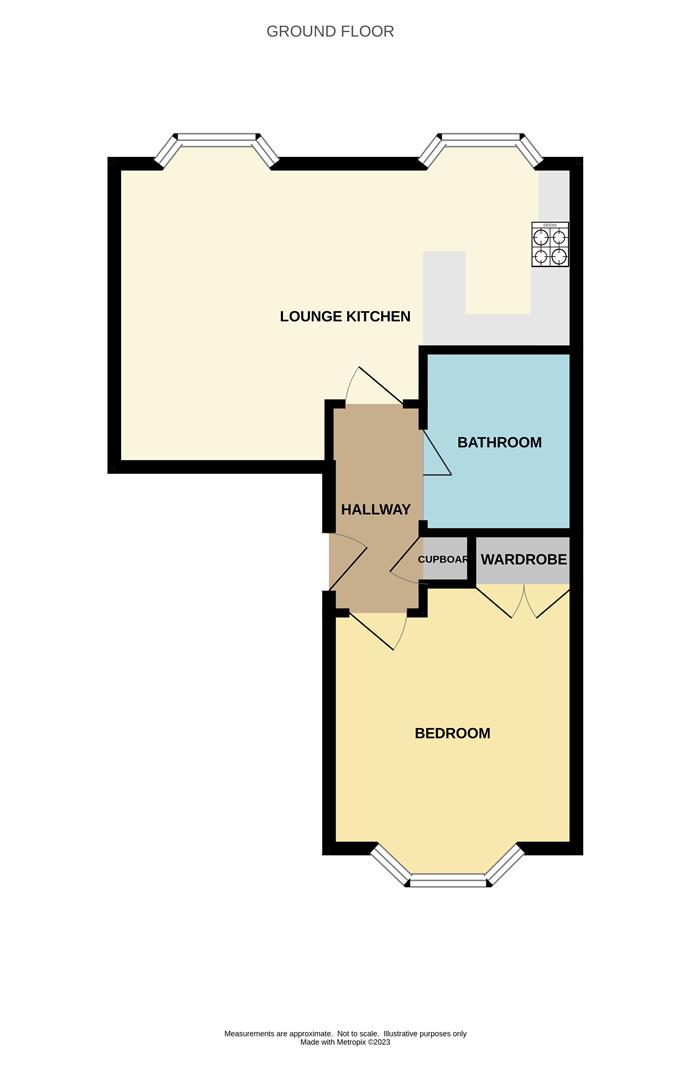Flat for sale in 3 Warwick House, The Norton, Tenby, Pembrokeshire SA70
* Calls to this number will be recorded for quality, compliance and training purposes.
Property features
- Second Floor Apartment
- 1 Double Bedroom
- Open-Plan Living Space
- Views of Tenby Harbour
- Close to Beach & Town Centre
- Underfloor Heating Throughout
- Rear Communal Courtyard
- Ideal Investment Property
Property description
Introducing "Little Harbour View, " the perfect blend of comfort and convenience. This delightful 2nd floor apartment features an inviting open-plan living space, bathroom and double bedroom.
Watch as the ever-changing panorama of boats and coastal life of Tenby Harbour unfolds before you through the living room sash windows. Designed for contemporary living with underfloor heating throughout, it's the perfect spot for relaxing evenings or hosting friends.
Just a stone's throw away from the lively town centre, you'll have easy access to all the vibrant shops, restaurants, and cultural attractions that Tenby has to offer. It's the ideal setting for those who want to immerse themselves in the bustle of Tenby. Whether you're seeking a peaceful retreat or a savvy investment, this apartment ticks all the boxes. Offered for sale with no onward chain, don't miss out on the opportunity to make "Little Harbour View" your haven in Tenby.
Open-Plan Lounge/Kitchen (5.92m x 4.50m (19'5 x 14'9))
Lounge/Diner has two large timber sash windows to the front of the property, and boasts underfloor heating. The kitchen window has a lovely view over towards Tenby Harbour with the Lifeboat Station and Castle Hill in the background. There are three centre ceiling light points, TV point and wooden flooring throughout. The kitchen area has a four-ring electric hob with extractor fan over and eye level electric oven, a range of wall and floor mounted units with tiled splashback and breakfast bar with glass display unit above.
Bathroom (2.16m x 1.73m (7'1 x 5'8))
Bathroom is fully tiled and has a 'P' shaped bath with electric Mira shower over, wash hand basin set into vanity unit, WC, chrome heated towel rail, centre ceiling light point and extractor fan.
Bedroom (3.91m x 2.69m (12'10 x 8'10))
Bedroom has underfloor heating, centre ceiling light point with fan, fitted wardrobe, TV point, wooden flooring, and timber single glazed sash window to the rear.
Communal Area To Rear
To the rear of the property there is a communal paved area for hanging out washing or simply to relax and enjoy the sun. There is also parking available by separate negotiation with the Freeholder.
Please Note
The property is owned on a leasehold basis, with a 150 year lease term.
No Ground Rent. Service charge is £1218 per annum.
Commercial holiday letting allowed. No pets allowed. Use of communal, coin operated washing machine.
Council Tax Band C - £1537.48 for 2023/24
We are advised that mains electric, gas, water and drainage is connected to the property. The lounge and bedroom feature underfloor heating.
Property info
For more information about this property, please contact
Birt & Co, SA70 on +44 1834 487991 * (local rate)
Disclaimer
Property descriptions and related information displayed on this page, with the exclusion of Running Costs data, are marketing materials provided by Birt & Co, and do not constitute property particulars. Please contact Birt & Co for full details and further information. The Running Costs data displayed on this page are provided by PrimeLocation to give an indication of potential running costs based on various data sources. PrimeLocation does not warrant or accept any responsibility for the accuracy or completeness of the property descriptions, related information or Running Costs data provided here.

























.png)


