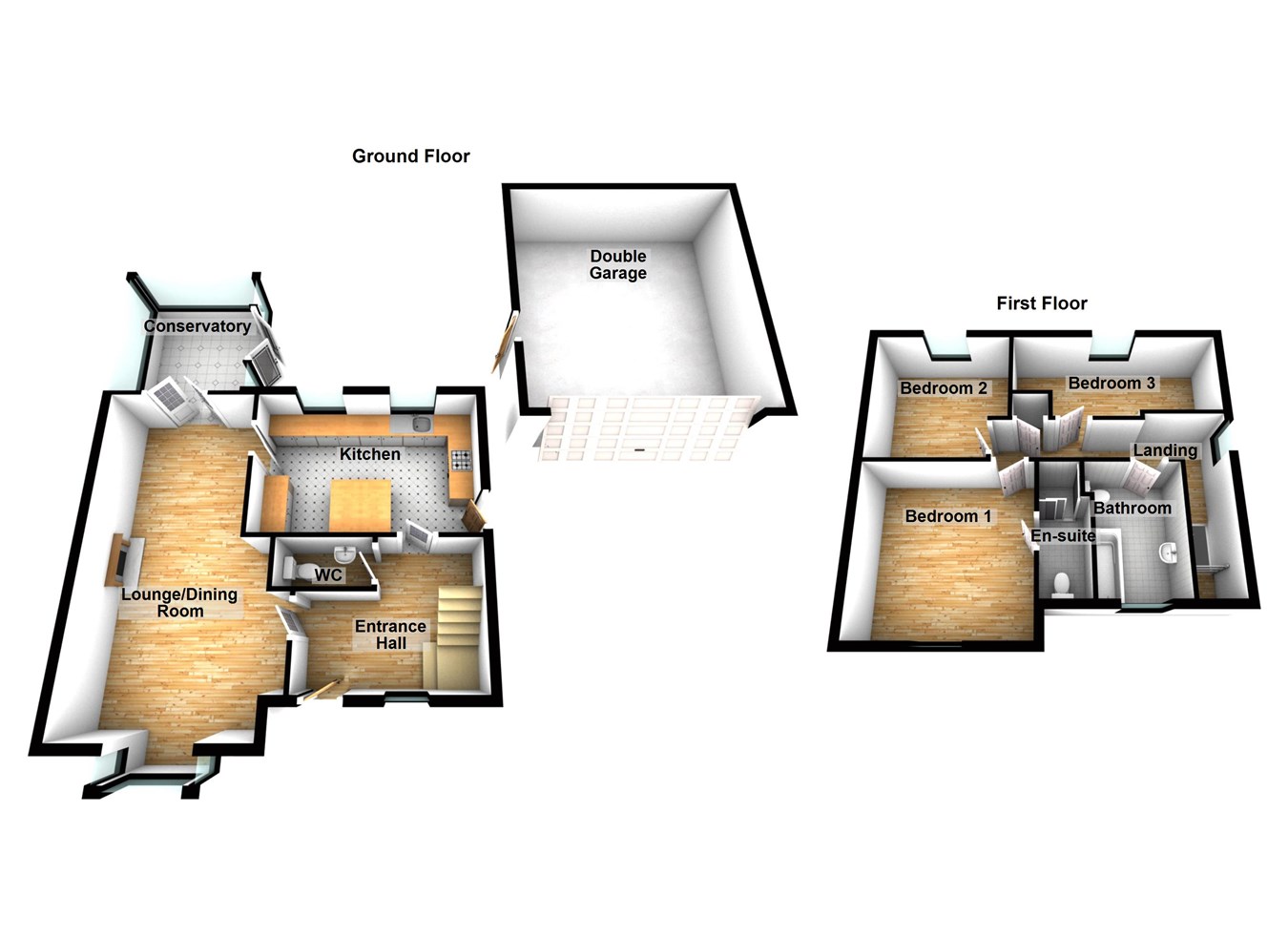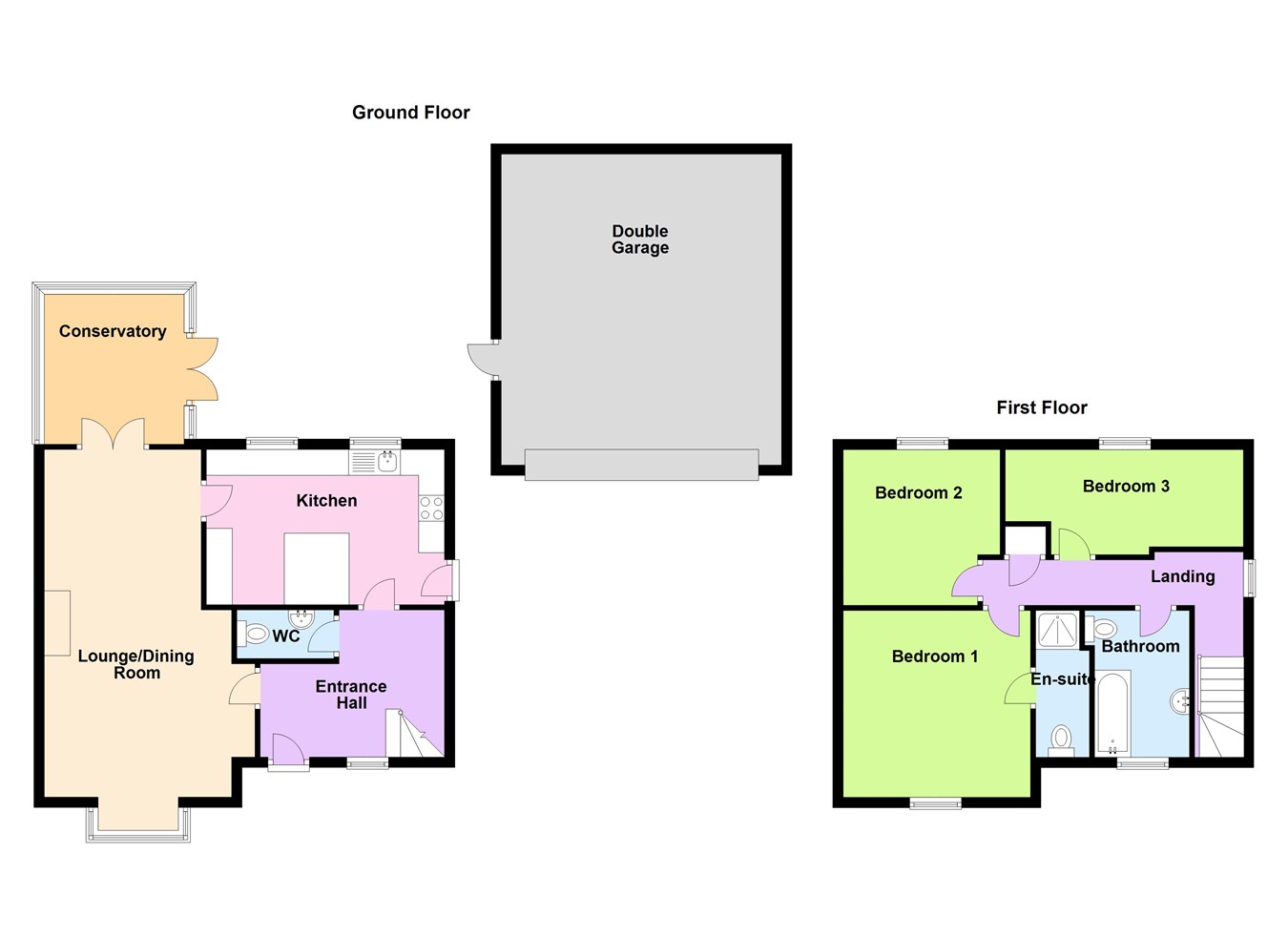Detached house for sale in Binks Court, Brethergate, Westwoodside DN9
* Calls to this number will be recorded for quality, compliance and training purposes.
Property features
- A modern detached house
- Quietly positioned off A private drive
- Highly desirable village location
- Stylish fitted breakfasting kitchen
- Open plan lounge/dining room
- Rear conservatory
- 3 generous bedrooms with A master en-suite
- Private low maintenance rear garden
- Substantial detached double garage
- Not to be missed
Property description
Front entrance hall
Measures approx. 3.25m x 2.84m (10' 8" x 9' 4"). Enjoying a front woodgrain effect uPVC double glazed entrance door with inset pattern and leaded glazing, front hardwood double glazed and leaded window, very attractive wooden flooring, staircase allowing access to the first floor accommodation with open spelled balustrading and under stair storage, internal doors lead through to the lounge and kitchen, wall mounted hive thermostat and door through to;
Cloakroom
Enjoying a two piece suite in white comprising a low flush WC, wall mounted wash hand basin, tiled splash backs and continuation of attractive wooden flooring.
Attractive modern fitted dining kitchen
Measures approx. 3.62m x 6.71m (11' 11" x 22' 0"). Enjoying a projecting hardwood double glazed square bay window with lead finish, an electric fire with marble backing hearth and a decorative carved mahogany surround projecting mantle, TV points and an internal French glazed doors lead through to;
Pleasant rear conservatory
Measures approx. 2.7m x 2.9m (8' 10" x 9' 6"). Enjoying dwarf walling with woodgrain effect double glazed windows above, tiled flooring and side French doors allowing access to the garden and hipped and pitched polycarbonate roof with a light and fan.
Stylish refitted kitchen
Measures approx. 4.6m x 3.0m (15' 1" x 9' 10"). Enjoying twin rear hardwood double glazed windows and side woodgrain effect uPVC double glazed entrance door with inset pattern glazing. The kitchen enjoys an extensive range of handless fitted matching low level units, draw units and wall units with integral appliances and a complimentary wooden style worktop with matching splash backs, a single sink unit, drainer to the side and block mixer tap, a built in four ring gas hob with oven beneath, an overhead stainless steel glazed canopied extractor, high level microwave, tiled flooring and tv and telephone points.
First floor landing
Enjoys a side hardwood double glazed window, loft access, fitted airing cupboard with cylinder tank and shelving and door through to;
front master bedroom 1
Measures approx. 3.64m x 3.61m (11' 11" x 11' 10"). Enjoying a front hardwood double glazed imbedded window, attractive walnut style fitted wardrobe, matching bedside draws and large draw unit, TV point and door to;
En-suite
Enjoys a low flush WC, a walk in shower cubicle with overhead triton electric shower, tiled walls and glazed screen, tiled flooring, part tiling to walls and mosaic boarder.
Rear double bedroom 2
Measures approx. 3.0m x 3.0m (9' 10" x 9' 10"). Enjoying a rear hardwood double glazed window and fitted wardrobes with matching bedside draw units.
Double bedroom 3
Measures approx. 2.04m x 4.6m (6' 8" x 15' 1"). Enjoying a rear hardwood double glazed window.
Family bathroom
Measures approx. 2.82m x 1.83m (9' 3" x 6' 0"). Enjoying a front hardwood double glazed and leaded window with patterned glazing and a modern suite in white comprising a low flush WC, pedestal wash hand basin, paneled bath, marble effect tiling to the floor, fully tiled walls with mosaic border and a fitted chrome towel rail.
Outbuildings
Measures approx. 6.04m x 5.4m (19' 10" x 17' 9"). The property enjoys a benefit of a substantial detached brick and block built double garage with an up and over double width steel front entrance door, side hardwood personal door allowing access to the garden, internal power and lighting with a pitched roof providing storage, which could be converted to create accommodation if required.
Property info
For more information about this property, please contact
Paul Fox Estate Agents - Epworth, DN9 on +44 1427 360945 * (local rate)
Disclaimer
Property descriptions and related information displayed on this page, with the exclusion of Running Costs data, are marketing materials provided by Paul Fox Estate Agents - Epworth, and do not constitute property particulars. Please contact Paul Fox Estate Agents - Epworth for full details and further information. The Running Costs data displayed on this page are provided by PrimeLocation to give an indication of potential running costs based on various data sources. PrimeLocation does not warrant or accept any responsibility for the accuracy or completeness of the property descriptions, related information or Running Costs data provided here.






































.png)

