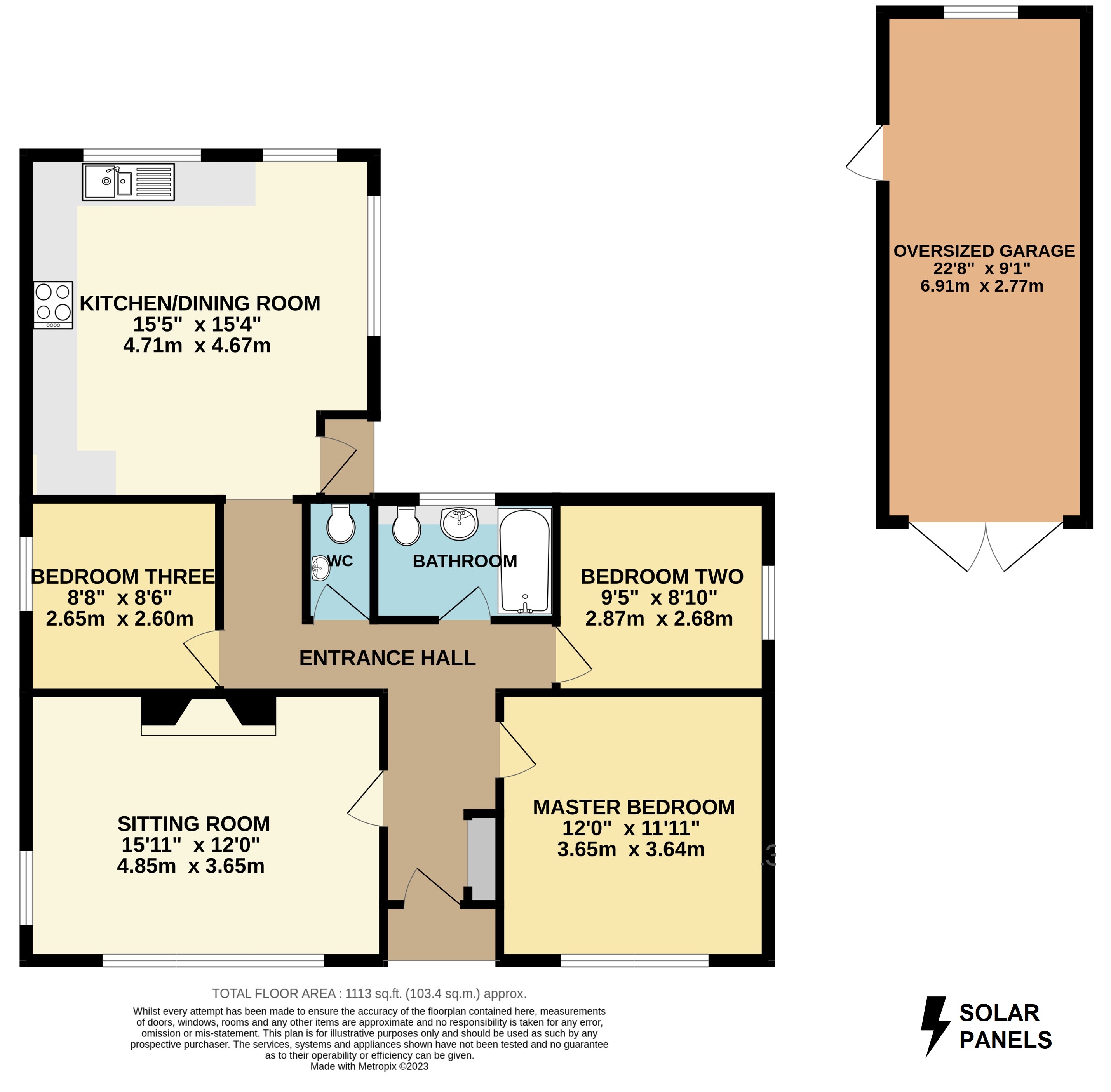Bungalow for sale in Darby Road, Beccles, Suffolk NR34
* Calls to this number will be recorded for quality, compliance and training purposes.
Property features
- Extended Detached Bungalow
- Three Bedrooms, Two Toilets Offered in
- Move in condition with Bright & Contemporary Feel
- Show-stopping Kitchen / Dining Room Extension
- Cosy Sitting Room with Wood Flooring & open fire
- Manageable Garden with Sociable Raised Patio
- Solar panels Generate Approx £500pa
- Generous Frontage Ideal for Multiple Vehicle Parking or motorhome
- 0.9 Mile Walk to Town Centre with Nearby Shop & Bus Route
- Sold with no onward chain
Property description
Move straight in to this bright and immaculately presented, three bed detached bungalow, enjoying a show-stopping kitchen extension, two toilets and the benefit of solar panels; offering an efficient, low maintenance lifestyle and exceptional value for money. With a generous frontage for multiple vehicles or a motorhome, brick garage and replacement windows (2019), this really is an all rounder; sold with no onward chain.
Entered via a storm porch and composite door, the hallway features laminate flooring and benefits from a convenient open storage cupboard with space for coats and shoes. The bright dual aspect living room enjoys a large front facing window, stripped wood flooring and an open fire which provides welcomed character to the room. An extension from the original bungalow, the large and wonderfully bright kitchen / dining room is the social hub of the property, boasting modern units, a one and a half bowl porcelain sink, integral oven with four ring electric hob and a wealth of space for a kitchen table.
The property also offers three bedrooms, with the master being a comfortable double equipped with tall double wardrobes and a large window creating a bright and airy feel. The family bathroom boasts a luxury-feeling, contemporary suite with a coupled WC and basin with vanity storage, a bath with multi-head shower attachment and a chrome towel rail. An additional cloakroom / WC is located next to the bathroom, great for guests and modern family living.
The front of the property sits behind a shallow wall with lawn and shrubs offering privacy from the street. A concrete driveway to the side of the property provides parking for multiple vehicles and leads to a single garage equipped with power, lighting and double doors. The rear garden is a great size and enjoys various shrubs and perennials as well as lawn and a sizeable raised patio area, perfect for outdoor dining and entertaining.
<b>Services:</b> Along with a combination gas boiler, mains electricity and drainage, the home enjoys the benefit of solar panels, which has generated approximately £500pa for the current owners.
<b>Virtual Tour:</b> Watch our HD 360 degree tour for a full walk round of the home and grounds.
Important Note to Potential Purchasers & Tenants:
We endeavour to make our particulars accurate and reliable, however, they do not constitute or form part of an offer or any contract and none is to be relied upon as statements of representation or fact. The services, systems and appliances listed in this specification have not been tested by us and no guarantee as to their operating ability or efficiency is given. All photographs and measurements have been taken as a guide only and are not precise. Floor plans where included are not to scale and accuracy is not guaranteed. If you require clarification or further information on any points, please contact us, especially if you are traveling some distance to view. Potential purchasers: Fixtures and fittings other than those mentioned are to be agreed with the seller. Potential tenants: All properties are available for a minimum length of time, with the exception of short term accommodation. Please contact the branch for details. A security deposit of at least one month’s rent is required. Rent is to be paid one month in advance. It is the tenant’s responsibility to insure any personal possessions. Payment of all utilities including water rates or metered supply and Council Tax is the responsibility of the tenant in every case.
QBC230003/8
Property info
For more information about this property, please contact
Your Move - Oliver James, Beccles, NR34 on +44 1502 392965 * (local rate)
Disclaimer
Property descriptions and related information displayed on this page, with the exclusion of Running Costs data, are marketing materials provided by Your Move - Oliver James, Beccles, and do not constitute property particulars. Please contact Your Move - Oliver James, Beccles for full details and further information. The Running Costs data displayed on this page are provided by PrimeLocation to give an indication of potential running costs based on various data sources. PrimeLocation does not warrant or accept any responsibility for the accuracy or completeness of the property descriptions, related information or Running Costs data provided here.




























.png)

