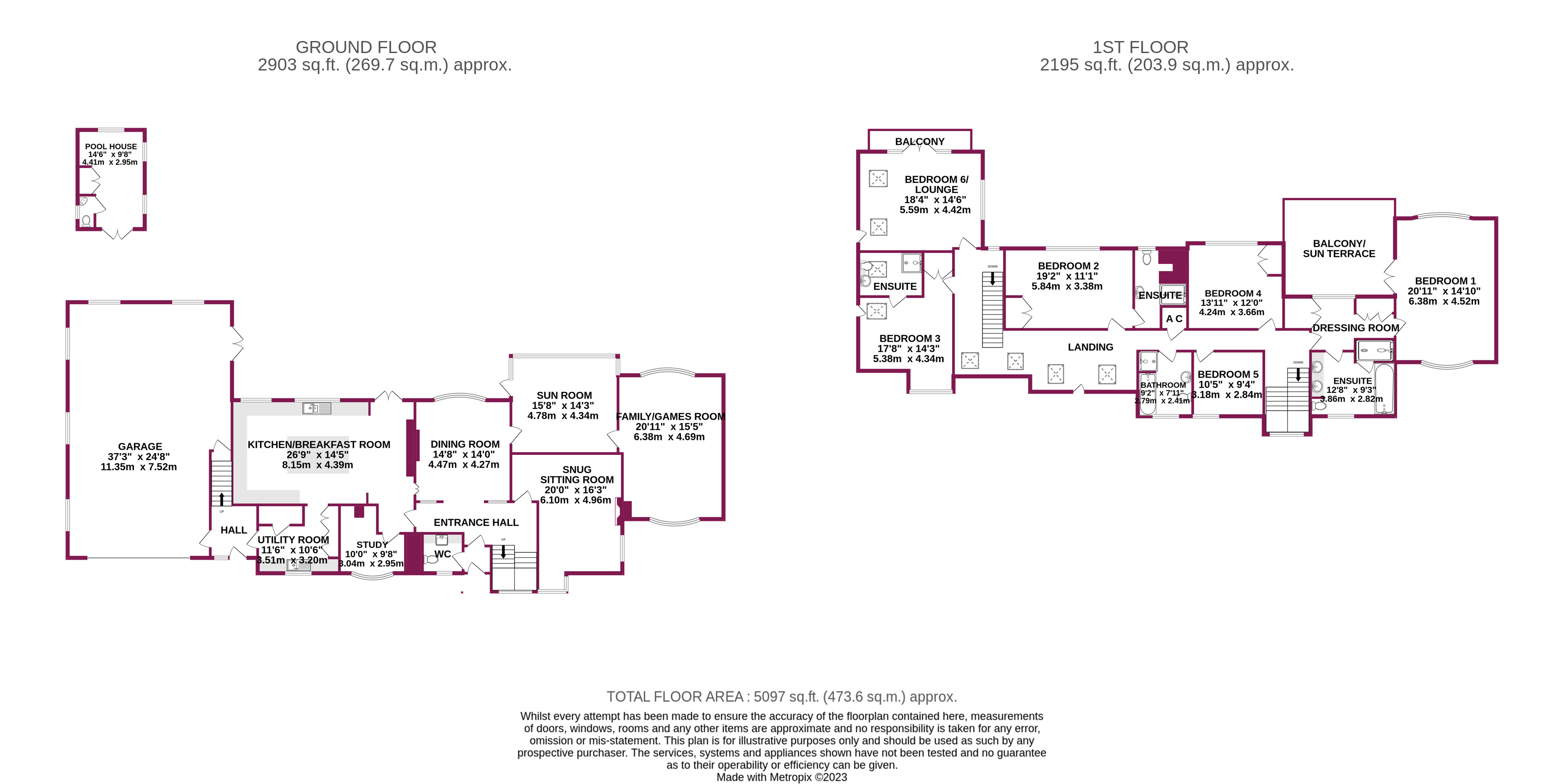Detached house for sale in The Close, Aldwick Bay Estate, Bognor Regis, West Sussex PO21
* Calls to this number will be recorded for quality, compliance and training purposes.
Property features
- Balcony
- Swimming pool
- Waterfront
Property description
The Aldwick Bay private residential estate was originally created in the late 1920s and has evolved throughout the years to provide a safe and tranquil setting with access to the privately owned beach. Originally designed to provide city dwellers the perfect coastal escape, the private Aldwick Bay Estate has become one of the most desirable areas to reside along this coastal stretch.
The mainline railway station (London Victoria approx. 1hr 45) can be found within approx. 2 miles to the east in Bognor Regis town centre along with the pier and a variety of bars and restaurants. The historic city of Chichester is within a short drive which offers a wider range of shopping facilities, cathedral and famous Festival Theatre. Goodwood motor circuit and racecourse are also close by.
The property is approached via electrically operated double gates leading into a large frontage providing secure on-site parking for several vehicles.
A storm porch protects the front door which opens into an entrance vestibule with door to the ground floor cloakroom/w.c and inner door which leads into the hallway with easy rise staircase to the first floor with natural light double glazed window to the front on the half landing. A door from the hallway leads into a delightful dual aspect (front & side) snug style, sitting room with feature open fire.
An open plan walkway flows from the hallway into the dining room with double glazed bow window to the rear enjoying a pleasant outlook into the Southerly walled rear garden from the dining room, a door leads to the side into the adjoining sun room which provides access to the rear garden and adjacent family/games room.
A further door from the hallway leads into the spacious well equipped rear aspect kitchen/breakfast room with feature central island which also provides access into the rear garden. A door leads from the kitchen to the front aspect study while an open plan walkway leads into the utility room positioned at the front with fitted and built-in storage cupboards and door to the side into a second entrance hall with door to the front, door to the spacious integral garage and second staircase to the first floor.
The first floor boasts an impressive 52'9” landing. The principal bedroom suite comprises a triple aspect bedroom with access onto a generous balcony/sun terrace, a dressing room with built-in wardrobes and a comprehensively well equipped en-suite bathroom with modern fitments including bath and oversized shower/sauna enclosure. There are two further guest suits both with en suite facilities, an additional family bathroom and three further bedrooms one of which could be utilised as a first floor lounge/home office with access to a second balcony boasting superb Southerly sea views.
The integral garage which could accommodate 5-6 cars is a real feature of this unique home with an electrically operated double door, large polished tiled floor with underfloor heating and provides access to the rear garden.
The secluded Southerly rear garden is predominantly laid to lawn for ease of maintenance with paved sun terraces and an outdoor heated pool with electrically operated solar cover. There is a detached pool house with w.c., an outdoor kitchen with mains gas barbecue and direct access onto the greensward and beach via double hardwood gates. For additional storage there are timber sheds at the front/side of the property.
An internal inspection is essential to fully appreciate the location, position within this idyllic private estate, plot size and size of accommodation on offer.
Property info
For more information about this property, please contact
Sussex Coastal Homes, PO21 on +44 1243 468861 * (local rate)
Disclaimer
Property descriptions and related information displayed on this page, with the exclusion of Running Costs data, are marketing materials provided by Sussex Coastal Homes, and do not constitute property particulars. Please contact Sussex Coastal Homes for full details and further information. The Running Costs data displayed on this page are provided by PrimeLocation to give an indication of potential running costs based on various data sources. PrimeLocation does not warrant or accept any responsibility for the accuracy or completeness of the property descriptions, related information or Running Costs data provided here.






























.png)
