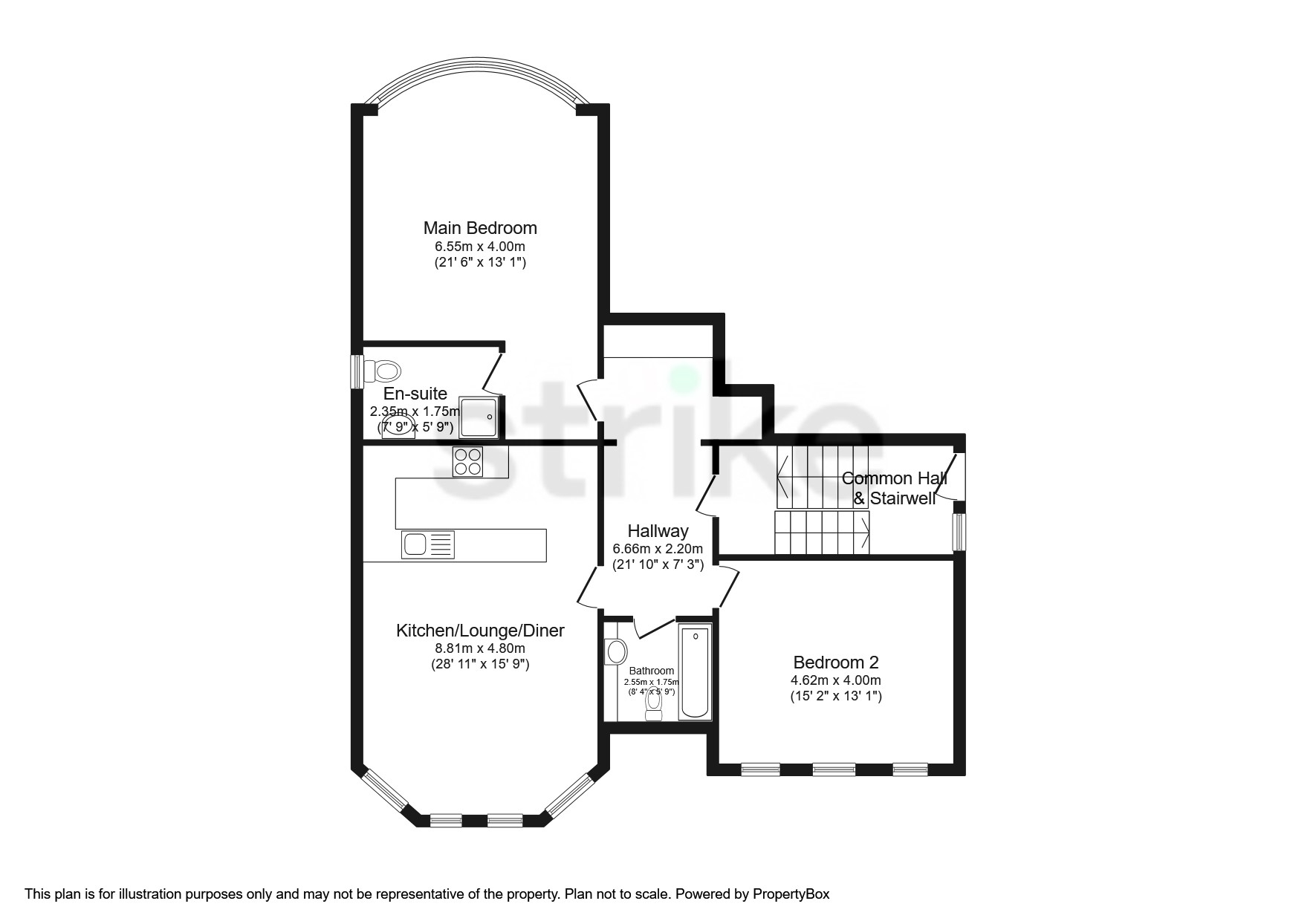Flat for sale in Livingston Drive, Aigburth, Liverpool L17
* Calls to this number will be recorded for quality, compliance and training purposes.
Property features
- Garden
- Sought-after-location
- Double-glazed-windows
- Close-to-local-amenities
- Lower ground floor
- Bright and spacious
- Open plan
- Two large bedrooms
- Ensuite
- Main bathroom
Property description
** no onward chain **
Welcome to this lower ground-floor apartment, situated in the prestigious and highly sought-after area of Livingston Drive, Sefton Park. Boasting style, and a prime location, this well-presented two-bedroom apartment offers a truly desirable living experience.
As you enter, you are greeted by a spacious and inviting living area, tastefully decorated with modern finishes. The open-plan design seamlessly connects the living room with the adjacent kitchen and dining area, creating a perfect space for entertaining guests or enjoying cozy evenings at home.
The apartment features a fully equipped kitchen, with ample storage space.
The master bedroom is a tranquil retreat, offering a serene ambiance and a generous amount of space with the added benefit of an ensuite shower room. It provides a peaceful haven to relax and unwind after a long day. The second bedroom is equally well-proportioned, ideal for guests or for use as a home office or study. Adjacent to this is a modern tiled bathroom, featuring a bathtub and overhead shower
Outside, residents have access to a large communal garden, with mature trees and shrubs, and a lawned area. A serene oasis that provides a peaceful escape from the hustle and bustle of city life. The garden is perfect for enjoying morning coffees, reading a book, or hosting outdoor gatherings with friends and family.
Located in the heart of Sefton Park, this apartment benefits from its proximity to a wide range of amenities. The park itself is just a short stroll away, offering expansive green spaces, picturesque lakes, and a lively atmosphere. Lark Lane is renowned for its vibrant café culture, trendy bars, and a plethora of dining options. Shopping enthusiasts will appreciate the nearby high street boutiques and quirky shops.
With excellent transport links, including nearby bus routes and easy access to major roadways, commuting to and from this location is a breeze. The vibrant city centre of Liverpool is just a short distance away, providing an array of entertainment, cultural attractions, and shopping opportunities.
In summary, this well-presented two-bedroom apartment in Livingston Drive offers a combination of elegance, style, and an enviable location. With its modern interiors, communal garden, and easy access to amenities, this property presents a rare opportunity to live in one of Liverpool's most sought-after areas.
The apartment is situated in an Edwardian mansion built in 1904, and developed into large flats completed in 2008. The house has only 4 flats – one flat per floor. Lower ground floor Flat 2 has a footprint of 1,190 sq ft and accommodates:-
Entrance Hallway – Large hall also incorporating utility area and a cloaks/storage area. Dimensions - L: 6.55 metres x W: 2.20 meters (21.83ft x 7.33ft)
Bedroom 2 - Large double bedroom with ample space for wardrobes, dresser, double bed, large bedside tables, lounge chairs, blanket box, and a desk. Dimensions – L: 4.62 metres x W: 4.00 metres (15.4ft x 13.3ft)
Bathroom – Large bath with shower tap, WC, sink, vanity shell with a full mirrored wall above. Dimensions – L: 2.35 metres x W: 1.75 metres ( 7.83ft x 5.83ft)
Lounge/kitchen/diner – Large open plan area featuring a large galley kitchen and dining space (can fit a larger table with 6 to 8 chairs). Dimensions of the entire space are – L: 8.18 metres to bay x W: 4.58 metres (27.27ft x 16.27ft)
The kitchen area has under the counter integrated dishwasher, electric oven and gas hob & hood, fridge, and freezer. Also plenty of counter cupboards, drawers and wall cupboards. Dimensions of this area are – L: 3.05 metres x W: 2.40 metres (10ft x 8ft)
Master Bedroom & En-suite - with ample space for large wardrobes, large drawer units and bedside tables, a dresser, lounge chairs (or sofa), and a large table or desk. The bay overlooks the rear garden. Dimensions of the entire area (including en-suite) are – L: 7.40 metres x 4.00 metres ( 24.66ft x 13.33ft).
The en-suite is spacious and comprises – WC, a large pedestal basin, and a 75cm x 115 cm shower cubicle. The room dimensions are L: 2.35 metres x W: 1.75 metres (7.83ft x 5.83ft)
Gardens & Parking There is a large common shared residents garden to the rear (for 4 flats), with seating areas, a variety of mature trees and shrubs, and a lawned area. Common garden dimensions are L: 55ft x W: 50 ft (2,750 sq ft)
The front driveway has a large common garden area and provides parking for one vehicle per flat.
A new management company is currently being set up with all leaseholders as directors etc.
Don't miss the chance to make this apartment your new home and book your viewing online with us today!
Property info
For more information about this property, please contact
Strike, CO1 on +44 113 482 9379 * (local rate)
Disclaimer
Property descriptions and related information displayed on this page, with the exclusion of Running Costs data, are marketing materials provided by Strike, and do not constitute property particulars. Please contact Strike for full details and further information. The Running Costs data displayed on this page are provided by PrimeLocation to give an indication of potential running costs based on various data sources. PrimeLocation does not warrant or accept any responsibility for the accuracy or completeness of the property descriptions, related information or Running Costs data provided here.




























































.png)
