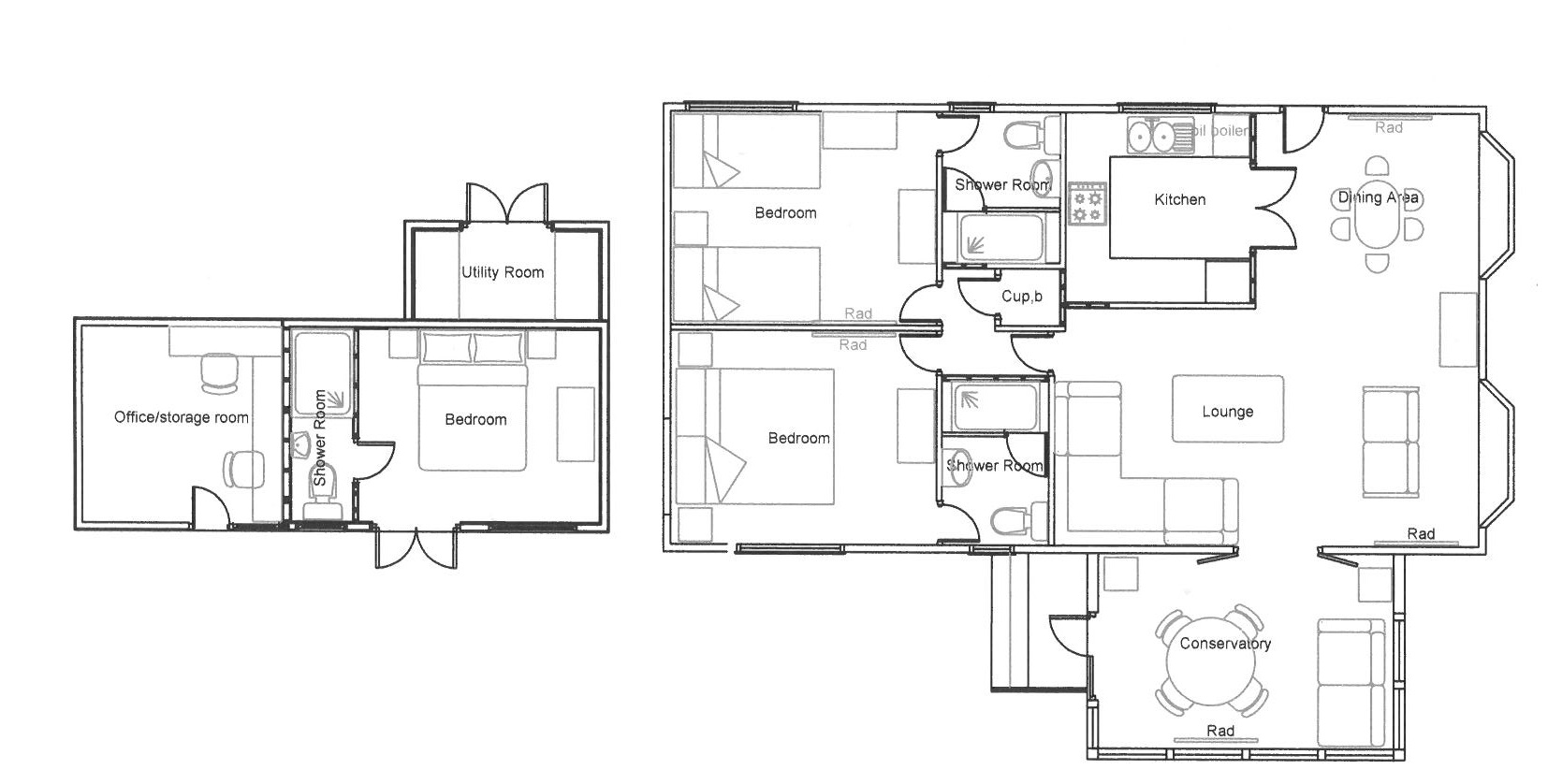Mobile/park home for sale in Wyelands Park, Lower Lydbrook, Lydbrook, Gloucestershire GL17
* Calls to this number will be recorded for quality, compliance and training purposes.
Property features
- Detached Park Home
- Two En-Suite Bedrooms
- One Bedroom Annexe
- Lovely Open Plan Living/Kitchen/Dining Area
- Conservatory & Office
- Utility Room
- Garage & Parking & Terraced Gardens
- All buildings fitted with pir Sensors
- Wye Valley Location
Property description
A beautifully presented, modernised, spacious 2 bed park home with detached 1 bed annexe, pretty terraced gardens, garage and parking. Situated in an attractive location with Wye Valley views
A beautifully presented, spacious, fully modernised park home with two bedrooms both with en-suites, lovely open plan living/kitchen/dining area and conservatory. There is also a detached one bedroom annexe building incorporating a double bedroom with en-suite, separate utility room and separate office/storage room. Detached garage and parking for two vehicles. Situated in an attractive location within the Wye Valley which is an area of outstanding natural beauty.
Accessed by a double glazed door into:
Conservatory: 13'11" x 8'5" (4.24m x 2.57m).
Double glazed windows offering a fabulous view over the wye valley. Velux window, laminate flooring, radiator and double glazed French doors into:
"L" Shaped Living/Dining Room: 19'3" (5.87m) x 18'7" (5.66m) Max Measurements.
A fabulous light and airy room with two double glazed bay windows to side with woodland views, two radiators and double glazed door to the rear garden. Door to inner hall and archway through to:
Kitchen: 8' x 7'11" (2.44m x 2.41m)
Double glazed window to rear aspect. The kitchen is fitted with a range of white base and wall cupboards that incorporate a fridge freezer, built-in oven and hob with extractor, sink drainer and worktops with splash-back tiling, tiled floor.
Inner Hall:
With coat cupboard and doors to:
Bedroom 1:11'5" x 9'4" (3.48m x 2.84m).
Double glazed window to front aspect with views towards the river, radiator.
En-Suite
Tiled walls and shower enclosure with mixer shower, pedestal wash basin and low level WC, heated towel rail and double glazed obscured window.
Bedroom 2: 11'7" x 9'4" (3.53m x 2.84m).
Double glazed window to rear aspect, radiator.
En-Suite:
Tiled walls and shower enclosure with electric shower, low level WC and pedestal wash basin, heated towel rail and double glazed obscured window.
Annexe Accommodation
Bedroom: 10'6" x 8'6" (3.2m x 2.6m).
Double glazed French doors to front patio and further double glazed window to front with views, radiator, laminate flooring, built-in wardrobes to either side of a "pull-out" bed.
En-Suite:
Tiled walls, shower enclosure and mixer shower, pedestal wash basin and low level WC, heated towel rail and double glazed obscured window.
Office: 8'10" x 5'5" (2.7m x 1.65m).
Double glazed window and door leading out to the patio, radiator, laminate flooring and useful storage recess with shelving.
Utility Room: 7'11" x 4'3" (2.41m x 1.3m).
With double glazed French doors leading outside, base cupboards and worktop with sink drainer. Space with plumbing for washing machine and space for tumble drier. Laminate flooring and laminate panelled walls and ceiling.
Garage: 18'10" x 12'8" (5.74m x 3.86m).
Electric roller door to front and double glazed rear access door. Storage cupboards to one wall, power and lighting. Immediately in front of the garage there is a driveway that provides parking for two vehicles, whilst at the rear there is a useful tool shed.
Outside:
The property sits in an elevated position with patio areas to the front and side that benefit from fabulous Wye Valley views. The gardens at the front and rear are beautifully landscaped with terraced shrub beds that benefit from an automatic watering system. There is a further seating area at the rear of the property, again offering a pleasant aspect and a great deal of privacy. There is a small orchard with mature fruit trees along with a vegetable patch.
Directions:
From Ross-on-Wye leave via the Walford Road (B4234) and continue to Walford. Proceed passing through Kerne Bridge and Bishopswood to find the entrance to Wyeland's Park located on the left hand side, after the turning to Ruardean.
Local Authority:
Forest Of Dean District Council - Council Tax Band "A".
Services:
Mains electricity and water are connected to the property. There is shared private drainage and an oil fired central heating system. BT landline connected (subject to BT regulations). Broadband is available in the area.
Tenure:
We are informed by the seller that the tenure is leasehold with a ground rent of £140.00 per month.<br /><br />
Property info
For more information about this property, please contact
Richard Butler Sales & Lettings, HR9 on +44 1989 493967 * (local rate)
Disclaimer
Property descriptions and related information displayed on this page, with the exclusion of Running Costs data, are marketing materials provided by Richard Butler Sales & Lettings, and do not constitute property particulars. Please contact Richard Butler Sales & Lettings for full details and further information. The Running Costs data displayed on this page are provided by PrimeLocation to give an indication of potential running costs based on various data sources. PrimeLocation does not warrant or accept any responsibility for the accuracy or completeness of the property descriptions, related information or Running Costs data provided here.





































.png)


