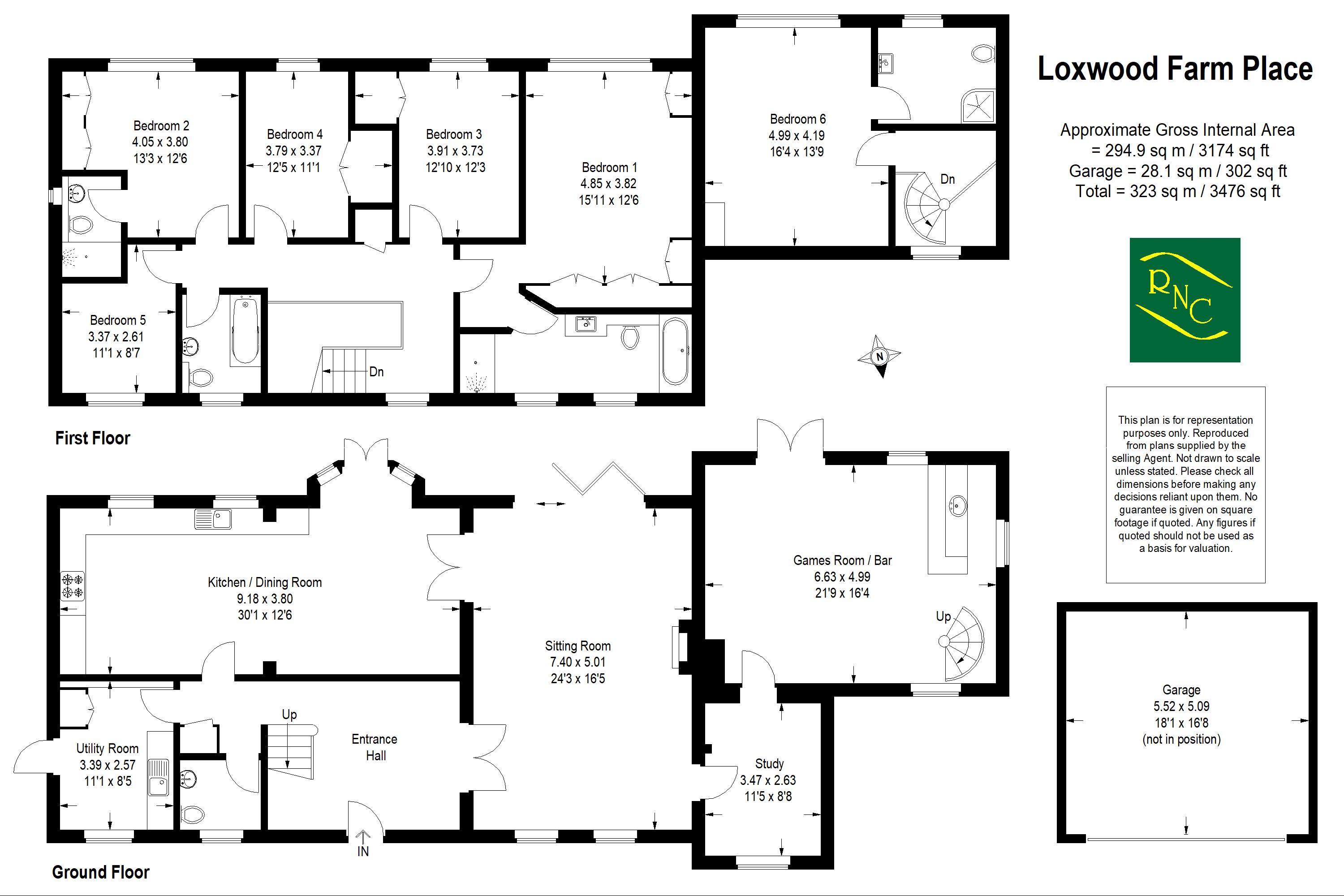Detached house for sale in Loxwood Farm Place, Loxwood, Billingshurst RH14
* Calls to this number will be recorded for quality, compliance and training purposes.
Property features
- Substantial detached family house
- Six bedrooms, four bathrooms
- Three reception rooms
- Flexible accommodation
- Central village location with open views to farmland
- South and west aspects
- Double garage and extensive parking
Property description
The Farmhouse is an impressive and imposing detached family house built in a classic Georgian style within this small village development twenty years ago. The property enjoys a convenient central village location, yet benefiting from open southerly and westerly aspects over adjoining farmland. The Farmhouse offers a versatile arrangement of accommodation most suited for family living featuring a welcoming reception hall with galleried landing, three reception rooms, large kitchen/dining room on the ground floor with the study and games room having the flexibility of being self contained with a separate spiral staircase to the first floor where there is a double guest bedroom suite. In the main house on the first floor there are five bedrooms and three bathrooms. The property has a lovely bright and airy feel to it with large sash windows enjoying the south and west aspects. Outside, there is a large driveway providing extensive parking and a double garage, side access to the rear garden which is mainly laid to lawn with a wide full width terrace. We highly recommend a viewing to fully appreciate the accommodation on offer.
Ground Floor:
Entrance Hall:
Kitchen/Dining Room: (30' 1'' x 12' 6'' (9.18m x 3.80m))
Sitting Room: (24' 3'' x 16' 5'' (7.40m x 5.01m))
Utility Room: (11' 1'' x 8' 5'' (3.39m x 2.57m))
Cloakroom:
Study: (11' 5'' x 8' 8'' (3.47m x 2.63m))
Games Room/Bar: (21' 9'' x 16' 4'' (6.63m x 4.99m))
First Floor:
Bedroom One: (15' 11'' x 12' 6'' (4.85m x 3.82m))
En-Suite:
Bedroom Two: (13' 3'' x 12' 6'' (4.05m x 3.80m))
En-Suite:
Bedroom Three: (12' 10'' x 12' 3'' (3.91m x 3.73m))
Bedroom Four: (12' 5'' x 11' 1'' (3.79m x 3.37m))
Bedroom Five: (11' 1'' x 8' 7'' (3.37m x 2.61m))
Bathroom:
Bedroom Six: (16' 4'' x 13' 9'' (4.99m x 4.19m))
En-Suite:
Garage: (18' 1'' x 16' 8'' (5.52m x 5.09m))
Property info
For more information about this property, please contact
Roger Coupe Estate Agent, GU6 on +44 1483 665804 * (local rate)
Disclaimer
Property descriptions and related information displayed on this page, with the exclusion of Running Costs data, are marketing materials provided by Roger Coupe Estate Agent, and do not constitute property particulars. Please contact Roger Coupe Estate Agent for full details and further information. The Running Costs data displayed on this page are provided by PrimeLocation to give an indication of potential running costs based on various data sources. PrimeLocation does not warrant or accept any responsibility for the accuracy or completeness of the property descriptions, related information or Running Costs data provided here.

























.png)

