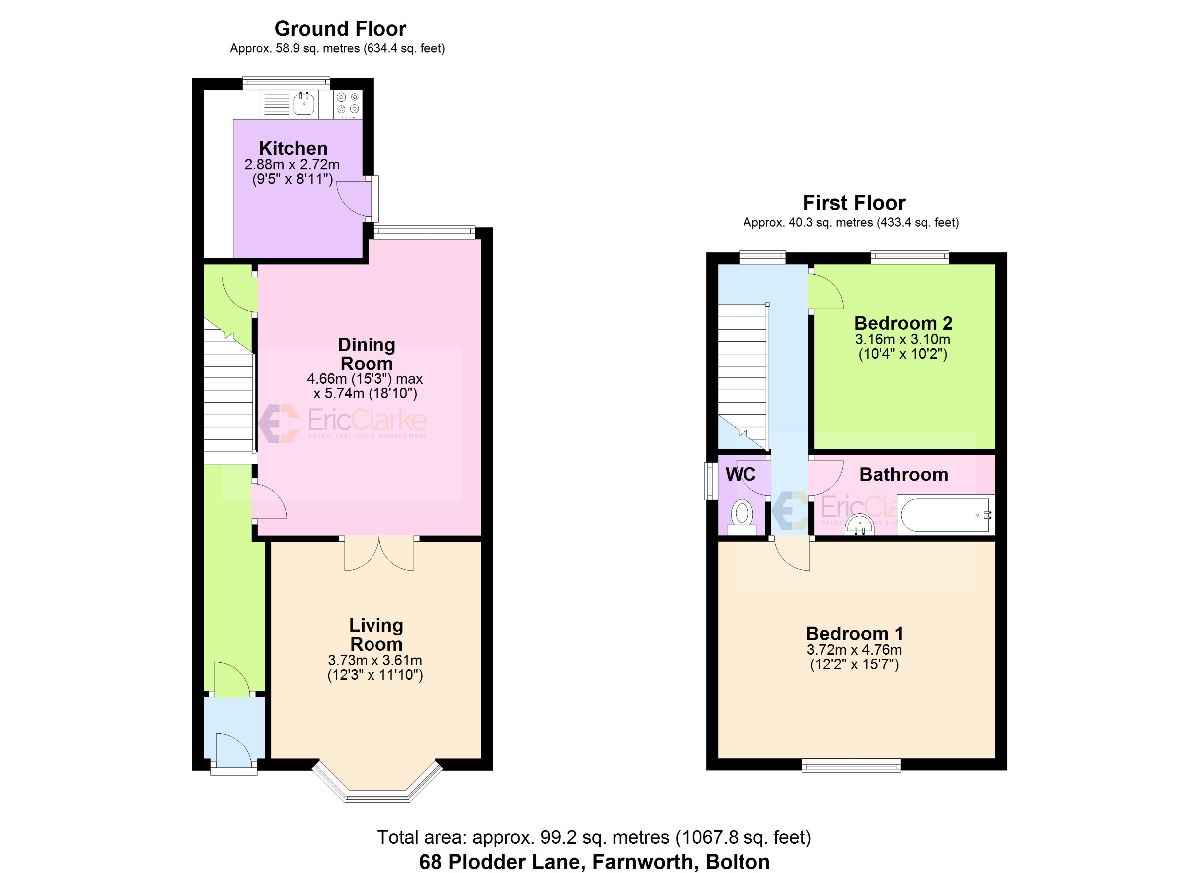Terraced house for sale in Plodder Lane, Farnworth, Bolton BL4
* Calls to this number will be recorded for quality, compliance and training purposes.
Property features
- 2 bedrooms
- 2 reception rooms
- Convenient for motorway access, local schools & royal bolton hospital
- Detached garage with parking
Property description
Description
An attractive and deceptively spacious 2 bedroom end terraced house, offered to the sales market. The property has been very well maintained, and would make the perfect opportunity for those looking for a good sized family home.
The property is very well presented throughout, and briefly comprises of the following; Entrance hall, dining room. Through the dining room, there is access to the living room, with an extended kitchen to the rear of the property.
Upstairs, you will find 2 good sized bedrooms, plus a modern family bathroom and separate WC. There is an enclosed lawned rear garden with a detached garage with an up and over door leading out onto Harper Green Road offering secure off road parking. There is also access via double gates to the side of the property.
Located on Plodder lane in Farnworth, it is well situated for schools, local amenities and places of worship, and with access to the motorway network, including easy access links to Manchester & Bolton town centres.
Council Tax Band: A (Bolton Council)
Tenure: Leasehold (999 years)
Ground Rent: £2.25 per year
Hall
Laminate floor, Radiator. Stairs to first floor.
Lounge (3.73m x 3.61m)
Laminate flooring, ceiling light, double doors to dining room. Radiator, feature gas fire. Double glazed bay window to the front of the property.
Dining Room (4.66m x 3.84m)
Laminate flooring, radiator, double glazed bay window to rear of the property, understairs storage.
Kitchen (2.88m x 2.72m)
Comprising: Matching wall and base units, work surfaces, tiled splashback. Freestanding 4 ring electric hob and double oven, plumbed for washing machine, tiled flooring, ceiling light. Double glazed window and door to the rear.
Landing
Access to bedrooms, bathroom and WC.
Bedroom 1 (3.72m x 4.35m)
Double room. Fitted wardrobes covering x 1 wall. Carpeted flooring, ceiling light, radiator. Double glazed window to to the front.
Bedroom 2 (3.16m x 2.76m)
Double room. Carpeted flooring, fitted wardrobes, ceiling light, radiator. Double glazed window to to the rear.
Bathroom (1.38m x 3.10m)
Comprising: Newly fitted wet room, with walk in shower
WC
Separate WC, with double glazed window to the side.
Garden
With gated and enclosed gardens to the front and rear. There is access to the side of the house, and a further lawned garden to the rear. Detached garage/workshop with up and over door to Harper Green road offering off road parking.
Property info
For more information about this property, please contact
Eric Clarke, BL4 on +44 1204 911835 * (local rate)
Disclaimer
Property descriptions and related information displayed on this page, with the exclusion of Running Costs data, are marketing materials provided by Eric Clarke, and do not constitute property particulars. Please contact Eric Clarke for full details and further information. The Running Costs data displayed on this page are provided by PrimeLocation to give an indication of potential running costs based on various data sources. PrimeLocation does not warrant or accept any responsibility for the accuracy or completeness of the property descriptions, related information or Running Costs data provided here.






























.png)

