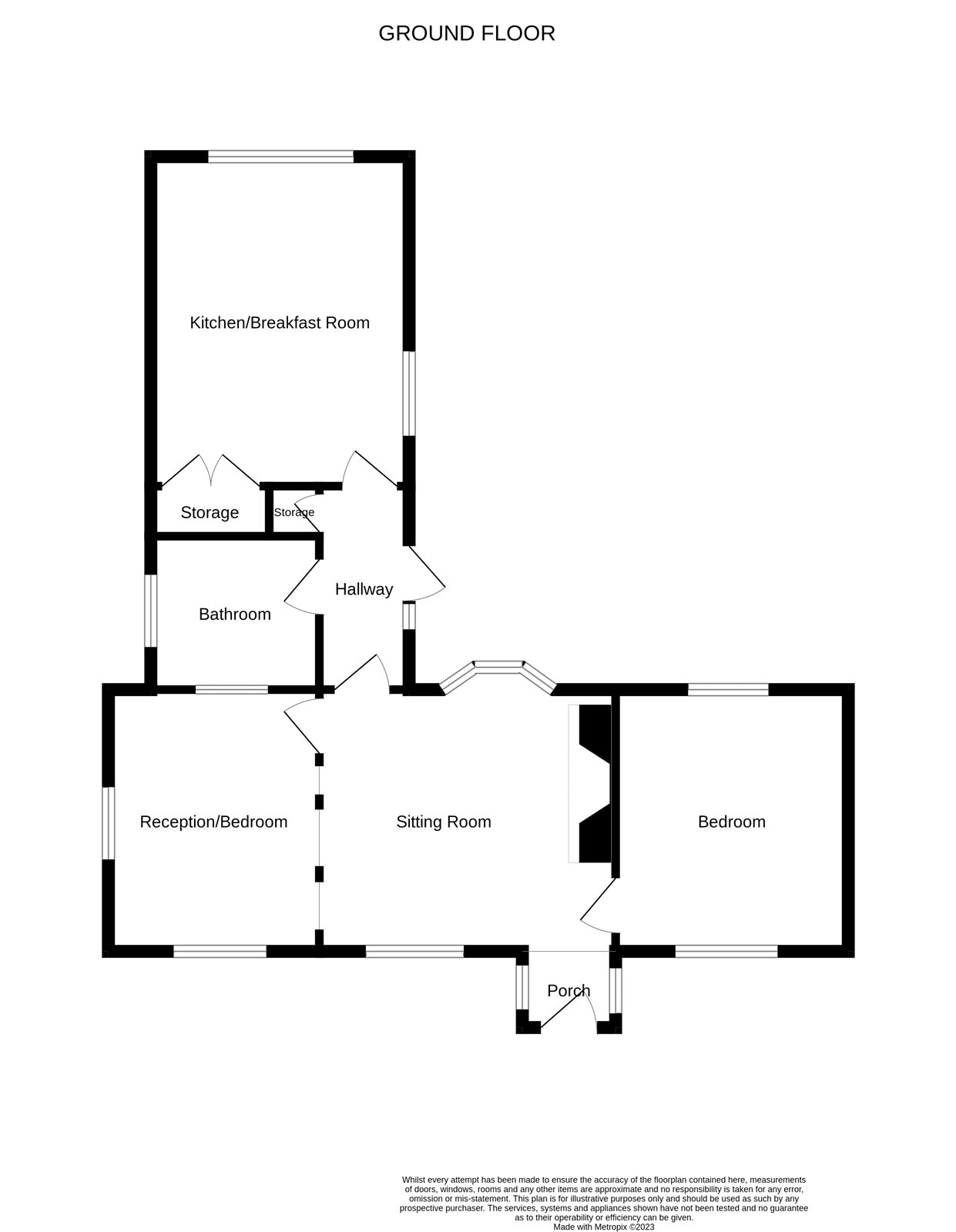Country house for sale in Lower Street, Higham, Colchester, Suffolk CO7
* Calls to this number will be recorded for quality, compliance and training purposes.
Property features
- Grade II listed detached cottage
- Plethora of original features
- Sitting room
- Principal bedroom
- Second reception room / bedroom Potential
- Kitchen / breakfast room
- Off-road parking and garage
- Swimming pool and gardens
Property description
Enhanced by beautifully landscaped gardens and a heated swimming pool, this Grade II listed cottage offers accommodation comprising sitting room, kitchen / breakfast room, dining room / second bedroom, principal bedroom and bathroom. The property also benefits from off-road parking and detached garage.
Situated in the sought-after, rural Suffolk village of Higham, this Grade II listed cottage offers outstanding, single storey living in a delightful location.
This 16th century, thatched cottage is rich in original features and charm whilst offering easy 21st century living.
Once inside, the sitting room - with dual aspect and vaulted ceiling - offers a charismatic room in which to relax and / or entertain, with an inset wood burner in the inglenook fireplace offering warmth and ambience during the cooler months. There is open stud work to a secondary reception room, which had previously been a bedroom but opened up by the current vendor. As such, this room could easily be enclosed once again.
The kitchen / breakfast / dining room is located towards the rear, more modern part of the property, overlooking the garden.
The kitchen itself is presented in ivory Shaker style, with plenty of room for food preparation.
The sunny principal bedroom enjoys a dual aspect and vaulted ceiling - with pretty views over the terrace, to the garden.
A bathroom completes the accommodation.
Outside, the south-east facing garden commences with a sun terrace, which leads to lush lawn and full, shrub borders.
To one side of the garden, in a slightly raised position, a heated swimming pool - with cover - offers summertime delight for the whole family.<br /><br />
Entrance Porch
Solid wood entrance door, flanked by windows, Further windows to side. Brick floor. Exposed timbers.
Bedroom (3.48m x 3.18m (11' 5" x 10' 5"))
Dual aspect room with windows to front and rear. Built-in wardrobes. Vaulted ceiling. Exposed timbers and brickwork. Radiator.
Sitting Room (5.18m x 3.45m (17' 0" x 11' 4"))
Dual aspect room, with bay window to rear and two windows to front. Inglenook fireplace with bressummer beam, inset wood burner and slate tiled hearth. Vaulted ceiling. Exposed timbers. Radiator. Open studwork to second reception room / bedroom.
Reception Room / Bedroom (3.48m x 2.8m (11' 5" x 9' 2"))
Dual aspect room with windows to front and side. Internal window. Exposed timbers. Radiator. Open studwork to sitting room.
Rear Lobby (2.84m x 0.97m (9' 4" x 3' 2"))
Stable door to side. Window to side. Built-in cupboard. Radiator. Tiled floor.
Bathroom (2.06m x 1.98m (6' 9" x 6' 6"))
Window to side aspect. Panelled bath with mains-shower over. Wash-hand basin inset into vanity unit. Concealed low-level WC. Shower screen. Fully tiled. Loft access. Radiator. Tiled floor. Internal window.
Kitchen / Breakfast Room (4.67m x 3.07m (15' 4" x 10' 1"))
To the breakfast / dining area there is a window to side aspect. Built-in cupboard. Two radiators. Tiled floor.
In the kitchen, the window is to the rear aspect. Matching wall and base units. Built-in electric oven. Inset electric hob with extractor over. Tiled splashback. One and half bowl sink and drainer with mixer-tap. Integrated washing machine. Integrated fridge and freezer. Floor standing oil boiler. Ceiling fan.
Garage (4.67m x 2.44m (15' 4" x 8' 0"))
7' up and over door. Window to garden.
Outside
To the rear of the property, the south-east facing garden commences with a patio. Side gate to driveway and garage. Mature plot with shrubs, trees and hedgerow. Heated, covered swimming pool. Shed. Oil tank. Outside tap.
Swimming Pool (5.49m x 2.74m (18' 0" x 9' 0"))
Approximately 4'6" in depth. Heated. Pool cover.
Agents Note
We understand the property is not on mains drainage.
Oil-fired central heating.
The thatch topper was replaced approximately 10 years ago.
A footpath runs to the side of the driveway to Stratford St. Mary.
Mobile And Broadband Availability
Broadband and Mobile Data supplied by Ofcom Mobile and Broadband Checker.
Broadband: At time of writing there is Standard and Superfast broadband availability.
Mobile: At time of writing there is O2 mobile availability.
Property info
For more information about this property, please contact
Kingsleigh Residential, CO7 on +44 1206 988978 * (local rate)
Disclaimer
Property descriptions and related information displayed on this page, with the exclusion of Running Costs data, are marketing materials provided by Kingsleigh Residential, and do not constitute property particulars. Please contact Kingsleigh Residential for full details and further information. The Running Costs data displayed on this page are provided by PrimeLocation to give an indication of potential running costs based on various data sources. PrimeLocation does not warrant or accept any responsibility for the accuracy or completeness of the property descriptions, related information or Running Costs data provided here.









































.png)

