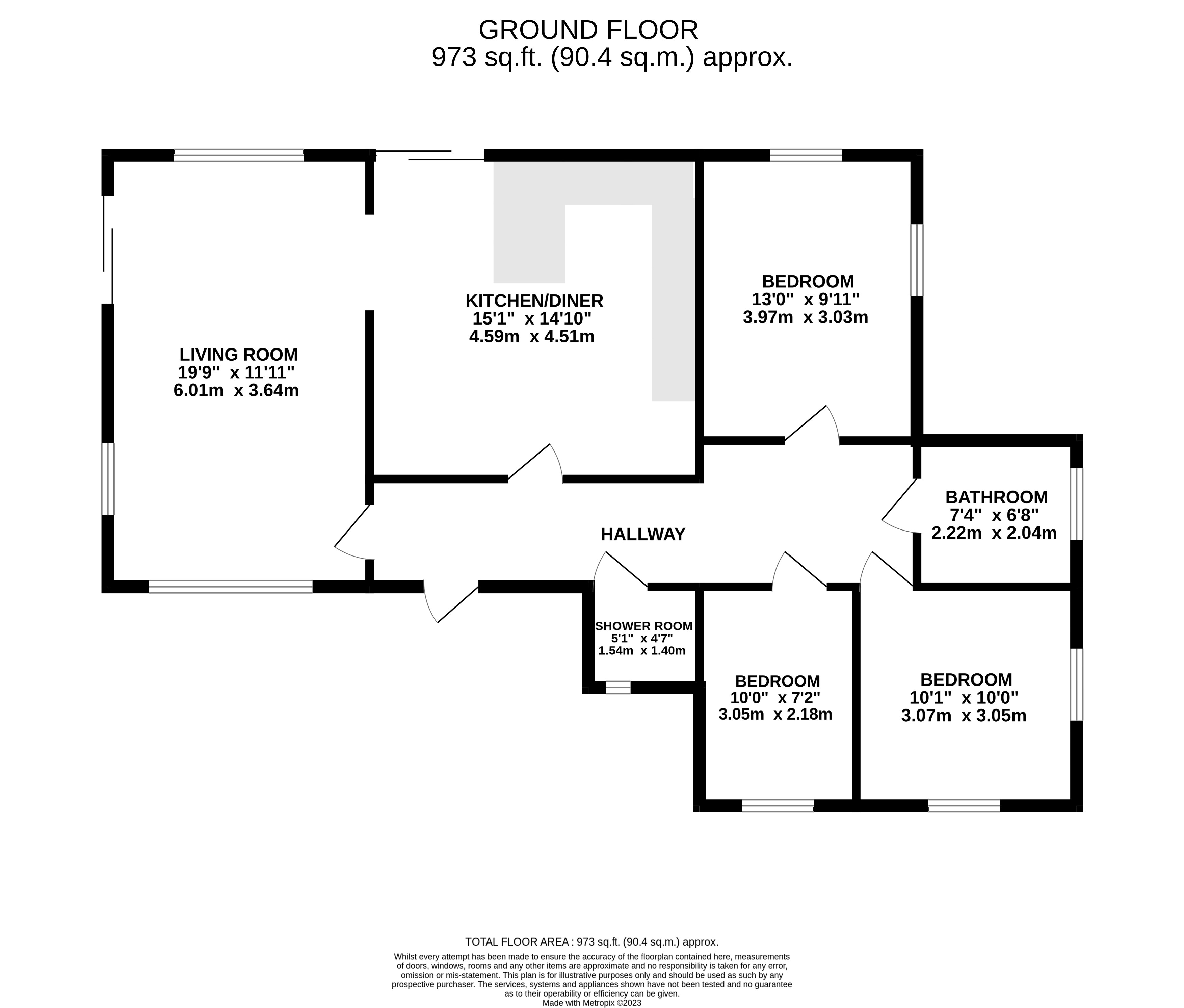Bungalow for sale in Golynos, Castlewood, Talywain, Pontypool NP4
* Calls to this number will be recorded for quality, compliance and training purposes.
Property features
- No chain
- Open plan living/kitchen area
- Brand new wet room
- Large gated driveway
- Orchard
- Large grounds
- Close to local schools
- Easy M4 access
- Close to local amenities
Property description
Yopa is proud to bring to market, this one of a kind, purpose built family bungalow in the sought after area of Pontypool. Set on a very large plot the property boasts a long gated drive, separate garage, an Orchard, three bedrooms and two bathrooms. Please book early to avoid disappointment.
Ground Floor
Entrance/Hallway:
A sturdy uPVC door opens on to a decent sized hallway to the right which grants access to the living room, kitchen/dining room and access to the three bedrooms and family bathroom.
Living room:
A bright and airy living room, decorated with, carpet flooring, large uPVC sliding doors to the side of the property, power sockets throughout and central heating radiators. There is a large arch that grants access to:
Kitchen/Diner:
A very spacious kitchen with base and wall units, work tops, space for an american style fridge frezzer. A uPVC window to the rear. And a uPVC sliding doors to the garden. The kitchen has ample space for free standing appliances such as washing machine and tumble dryer. There is also a breakfast bar with space for 3/4 chairs .emulsion walls, ceramic tile back splash, vinyl flooring, power sockets and access to the hallway. This has the potential for expansion as a modern family space.
Downstairs W/C
A small, convenient downstairs W/C consisting of low level W/C.
Master Bedroom:
The master bedroom has a uPVC double glazed window to the rear of the property, power sockets throughout, radiator and carpet flooring.
Bedroom 2:
A double bedroom, situated at the rear of the property with, a uPVC double glazed window to the rear, carpet, and papered walls, radiator and power sockets throughout. A lovely room.
Bedroom 3:
Another double room with a uPVC window to the front, skimmed ceiling, carpet, radiator and power sockets throughout.
Bathroom:
A good sized family bathroom comprising of a bath with overhead shower, toilet, ceramic hand basin. The room is decorated with ceramic tiled splash back from floor to ceiling, and quality flooring throughout.
Wet room
A brand new stylishly decorated wet room. Floor to ceiling tiles, heated chrome towel rail and brand new commercial graded flooring.
Outside:
The property boasts a spacious drive to the front. A large garage to the side and a work shop to the rear. The grounds are large and stunning and also boasts an orchard. The grounds really need to be viewed to fully appreciate them.
Disclaimer:
These particulars, whilst believed to be accurate are set out as a general guideline and do not constitute any part of an offer or contract. Intending Purchasers should not rely on them as statements of representation of fact but must satisfy themselves by inspection or otherwise as to their accuracy. Please note that we have not tested any apparatus, equipment, fixtures, fittings or services including gas central heating and so cannot verify they are in working order or fit for their purpose. Furthermore, Solicitors should confirm moveable items described in the sales particulars and, in fact, included in the sale since circumstances do change during the marketing or negotiations. Although we try to ensure accuracy, if measurements are used in this listing, they may be approximate. Therefore if intending Purchasers need accurate measurements to order carpeting or to ensure existing furniture will fit, they should take such measurements themselves. Photographs are reproduced general information and it must not be inferred that any item is included for sale with the property.
Tenure
To be confirmed by the Vendor’s Solicitors
Possession
Vacant possession upon completion
Viewing
Viewing strictly by appointment through Yopa
EPC band: D
For more information about this property, please contact
Yopa, LE10 on +44 1322 584475 * (local rate)
Disclaimer
Property descriptions and related information displayed on this page, with the exclusion of Running Costs data, are marketing materials provided by Yopa, and do not constitute property particulars. Please contact Yopa for full details and further information. The Running Costs data displayed on this page are provided by PrimeLocation to give an indication of potential running costs based on various data sources. PrimeLocation does not warrant or accept any responsibility for the accuracy or completeness of the property descriptions, related information or Running Costs data provided here.

































.png)
