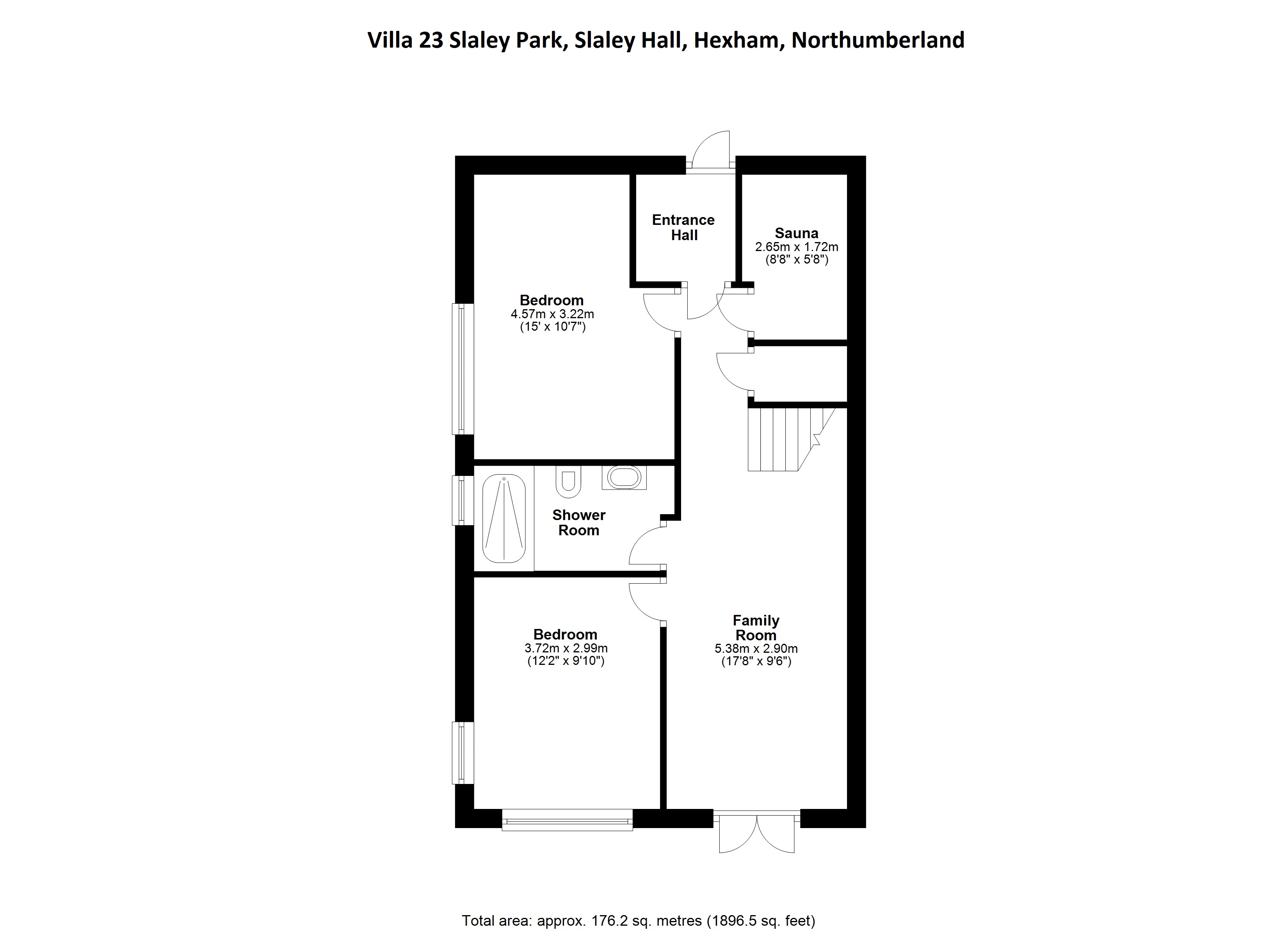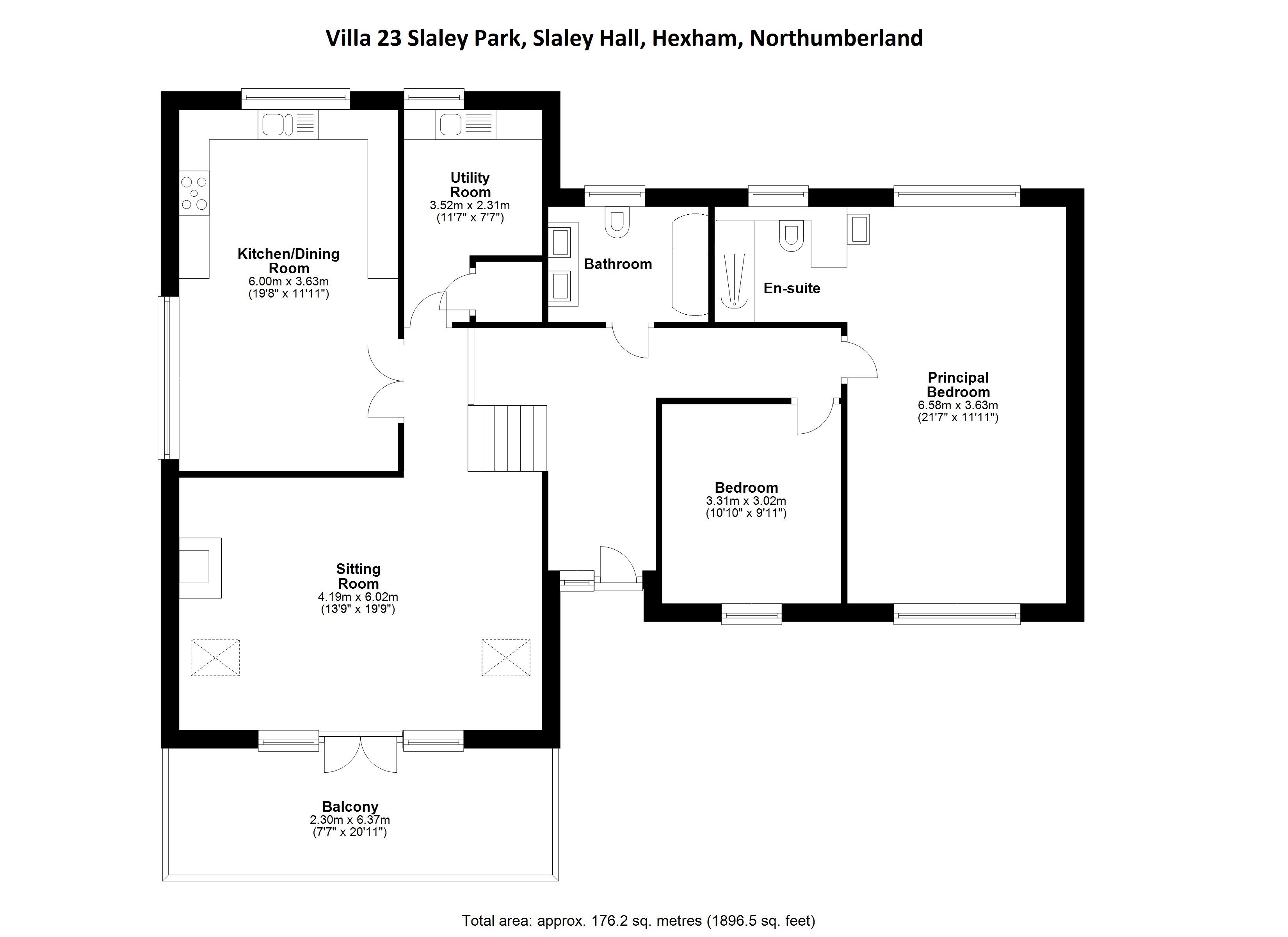Detached house for sale in Villa 23 Slaley Park, Slaley Hall, Slaley, Hexham, Northumberland NE47
* Calls to this number will be recorded for quality, compliance and training purposes.
Property features
- Attractive Detached Property
- Bright & Welcoming
- Contemporary Styling
- Scandinavian Specification
- High Quality Fixtures & Fittings
- Exclusive Location
- Sweeping Gardens
Property description
Upper Floor
Entrance Hall | Sitting Room | Double- Size Balcony | Kitchen/Dining Room | Utility Room | Large Boarded Loft | Principal Bedroom with En-suite Shower Room | Bedroom | Bathroom
Lower Floor
Entrance Hall | Family Room | Two Bedrooms | Shower Room | Sauna
Externally
Panoramic Gardens | Outbuilding | Log Store | Decked Patio | Flagged Patio | Ample Parking
The Property
Villa 23 Slaley Park is a highly attractive detached property constructed to a Norwegian specification in a chalet style to offer bright, airy and modern living spaces with an appealing split-level design. Surrounded by sweeping manicured lawns, the property is nestled in the quiet heart of Slaley Park, an exclusive collection of luxury homes that rarely come to market and situated in the grounds of magnificent Slaley Hall.
The front door open at upper floor level and a short staircase leads up to the wonderful welcoming sitting room. The vaulted ceiling with exposed beams and timber cladding adds to the sense of space, and the room is bathed in natural light from full height triple glazing to the gable end, along with two skylights. Solid Russian oak flooring runs underfoot, and a newly installed warming woodburning stove sits to one side. Making the most of the elevated position, French doors open to a lovely balcony with plenty of space to enjoy the south-facing position. The kitchen/dining room has a sleek contemporary appearance with simple, clean lines, marble countertops, quality fixtures and fittings and ample storage and workspace. Tiled flooring gives way to wood, defining the dining area with plenty of space for a table and chairs. A dual aspect brings lots of light to the whole room. The kitchen is complemented by a generous utility room with additional sink, storage and space for white goods.
There are two bedrooms and a bathroom on the upper floor. The superb principal suite incorporates a vast dual aspect bedroom that stretches the full width of the property with a delightful en-suite shower room. The shower room has elegant boutique styling, with a walk-in rainfall shower, wash hand basin set in a vanity unit, WC and heated towel rail all finished with pretty full tiling. The second bedroom on this floor is currently configured as a snug/office, demonstrating the flexibility on offer. This bedroom is served by a fully tiled bathroom with contemporary suite comprising bath, twin wash hand basins set in a vanity unit, WC and heated towel rail.
A staircase from the entrance hall leads down to the family room on the lower level. This spacious room offers additional reception space with half-glazed double doors opening directly to the decked patio outside. Two double bedrooms sit either side of a shower wet-room which is appointed to the same exceptional standard as the other bathrooms within the property. For health and well-being a separate sauna – typically popular in Scandinavian properties such as this – presents a fabulous self-indulgent finish to the day. Finally, a lower level entrance hall leads out to the lawned gardens to the rear of the property.
Externally
Villa 23 Slaley park rests in extensive lawned gardens with the largest plot on the development that was purchased separately by the previous owner extending in all to around ½ an acre. The manicured lawns rise gently around the property from the lower level to the upper. Adjacent to the house and accessed from the family room is the expansive decked patio. The southerly aspect ensures the best of the sun at all times of the day and throughout the year. In the height of the summer, the upper floor balcony provides a spot of shady shelter on the patio. A stone flagged patio on the upper level offers further outdoor space and also forms the path to the entrance. From this patio, curving flagged steps lead to the top of the garden where there is ample parking space at the driveway.
Local Information
Slaley Park is situated in the grounds of the famous Slaley Hal Hotel, Spa and Golf Resort with two Championship golf courses, surrounded by wonderful Northumberland countryside and also positioned close to the popular village of Slaley. Slaley offers a range of conveniences with village shop, mobile post office visiting every week day, two public houses and Slaley Hall offering excellent restaurant and leisure facilities. Nearby Hexham provides more services with large supermarkets, a good choice of comprehensive and private schooling, hospital and a further choice of shops and eateries. Newcastle city centre is also within easy reach and provides comprehensive cultural, educational, recreational and shopping facilities.
For schooling, there is a First School in Slaley together with First and Middle Schools in Corbridge, while senior schooling is offered in Hexham. In addition, Mowden Hall Preparatory School just outside Corbridge provides private education from nursery up to 13 years, and there are several private day schools in Newcastle.
For commuters the A69, A1, Newcastle Airport and city centre are all easily accessible.
Approximate Mileages
Slaley Village Centre 1.9 miles | Hexham Town Centre 8.2 miles | Corbridge 7.3 miles | Newcastle City Centre 21.1 miles | Newcastle International Airport 22.3 miles
Services
Mains electricity, water and drainage. Electric room heaters and immersion for hot water.
Wayleaves, Easements & Rights of Way
The property is being sold subject to all existing wayleaves, easements and rights of way, whether or not specified within the sales particulars.
Agents Note to Purchasers
We strive to ensure all property details are accurate, however, they are not to be relied upon as statements of representation or fact and do not constitute or form part of an offer or any contract. All measurements and floor plans have been prepared as a guide only. All services, systems and appliances listed in the details have not been tested by us and no guarantee is given to their operating ability or efficiency. Please be advised that some information may be awaiting vendor approval.
Submitting an Offer
Please note that all offers will require financial verification including mortgage agreement in principle, proof of deposit funds, proof of available cash and full chain details including selling agents and solicitors down the chain. To comply with Money Laundering Regulations, we require proof of identification from all buyers before acceptance letters are sent and solicitors can be instructed.
Property info
For more information about this property, please contact
Finest Properties, NE45 on +44 1434 745066 * (local rate)
Disclaimer
Property descriptions and related information displayed on this page, with the exclusion of Running Costs data, are marketing materials provided by Finest Properties, and do not constitute property particulars. Please contact Finest Properties for full details and further information. The Running Costs data displayed on this page are provided by PrimeLocation to give an indication of potential running costs based on various data sources. PrimeLocation does not warrant or accept any responsibility for the accuracy or completeness of the property descriptions, related information or Running Costs data provided here.


















































.png)