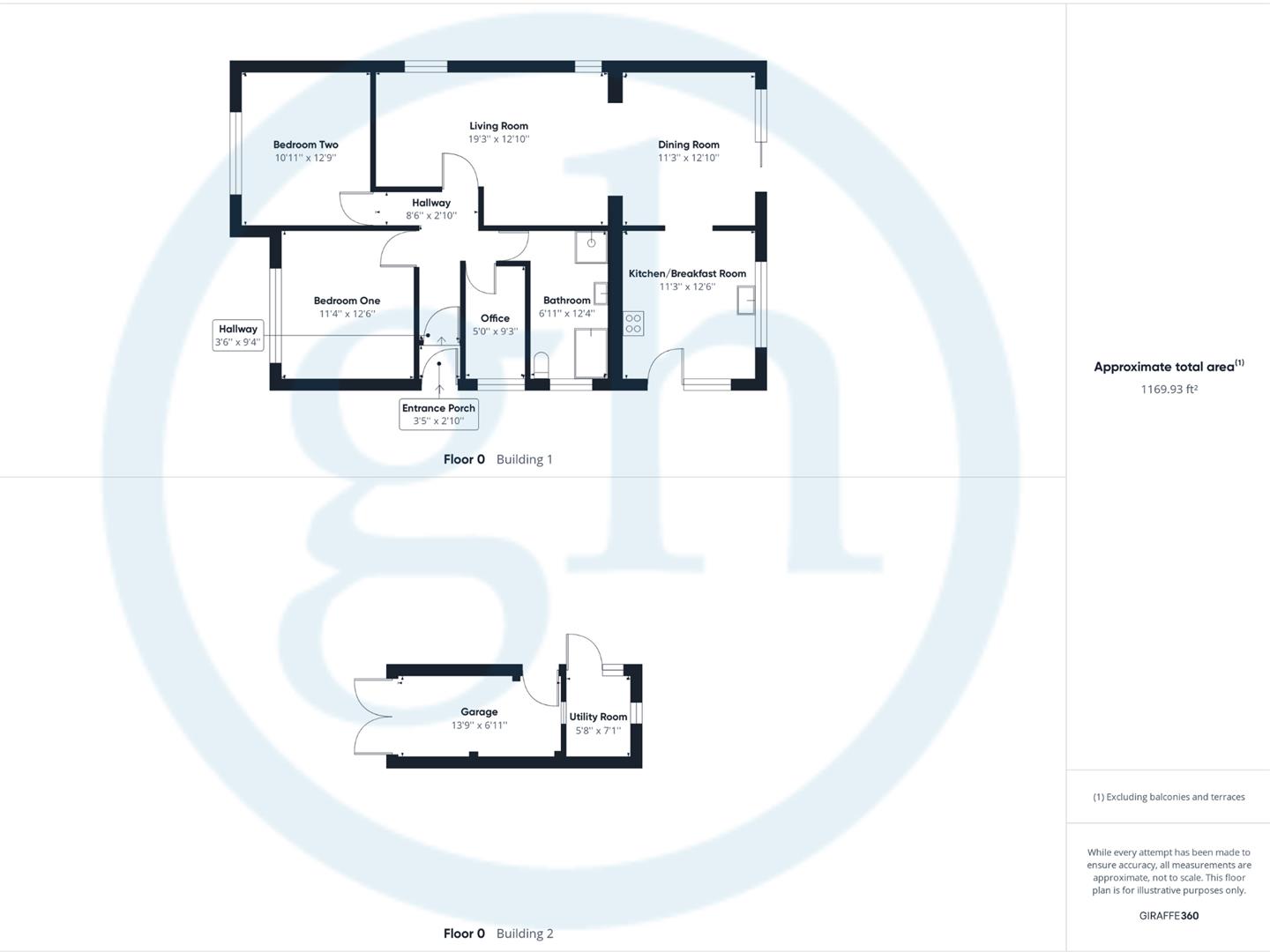Detached bungalow for sale in Halford Road, Ickenham, Uxbridge UB10
* Calls to this number will be recorded for quality, compliance and training purposes.
Property features
- No Upper Chain
- Detached Bungalow
- Two double Bedrooms
- Large Bathroom Suite
- South East Facing Garden
- Living Room Open-Planned to Dining Room
- Fitted Kitchen/Breakfast Room
- Garage via Own Drive
- Utility Room
- Potential to Extend Further (STPP)
Property description
No upper chain. We are delighted to offer to the market this charming extended three bedroom detached bungalow which offers vast potential to further enhance and update to your own personal taste. This spacious property briefly comprises: Two double bedrooms with built in wardrobes, third bedroom/office, fitted kitchen/breakfast room, larger than average bathroom suite and living room open planned to rear dining room. The property benefits include: Garage via own drive, double glazing, gas central heating, off street parking for several vehicles and good size south east facing rear garden with access to a utility room. Halford Road is only moments away from local schools including Vyners and Breakspear, walking distance to Swakeleys Park, Swakeleys Tennis Club and Swakeleys House. Ickenham Village is also a short distance away with its array of local shops and eateries. There are many transport links including bus routes with easy access to Ruislip & Uxbridge with the added benefit of Ickenham, Hillingdon & West Ruislip Station. The A40/M40/M25 access is also close by.
Entrance Porch
Side aspect double glazed front door, frosted door to:
Entrance Hall
Radiator, doors to:
Living Room
Side aspect double glazed leaded light window, side aspect stained glass window, feature electric fireplace, radiator, leading to:
Dining Room
Rear aspect double glazed sliding door to rear garden, double radiator x 2, leading to:
Kitchen/Breakfast Room
Rear aspect double glazed window with blind attachment, side aspect window, side aspect door to rear garden, tiled flooring, part tiled walls, stainless steel sink with drainer, cupboard housing boiler, integrated oven, four ring electric hob, extractor hood, space for appliances including; dishwasher, washing machine and fridge freezer.
Bedroom One
Front aspect double glazed leaded light window, radiator, built in wardrobes x 2.
Bedroom Two
Front aspect double glazed leaded light window, radiator, built in wardrobes x 2.
Office/Bedroom Three
Side aspect double glazed leaded light window with blind attachment, radiator.
Bathroom
Side aspect double glazed leaded light frosted window with blind attachment, part laminate effect flooring, tiled walls, shower cubicle with shower attachment and mixer taps, bath tub with shower attachment and mixer taps, pedestal wash hand basin, low level wc, storage cupboard, hatch to loft space, radiator.
Front
Off street parking for two vehicles, laid to lawn, side access, double doors to garage.
Rear Garden
Patio area, mainly laid to lawn, panel enclosed fence, green house x 1, garden shed x 1, side access, doors to:
Garage
Dual aspect windows, front aspect double doors, power and lighting.
Utility Room
Dual aspect windows, power and lighting, space for appliances including freezer and tumble dryer.
Council Tax
London Borough of Hillingdon - Band F - £2,542.88
N.B. We recommend your solicitor verifies this before exchange of contracts.
Distance To Stations
Hillingdon (0.3 Miles) - Metropolitan/Piccadilly
Ickenham (0.6 Miles) - Metropolitan/Piccadilly
West Ruislip (1.1 Miles) - Central/Chiltern Railways
Property info
For more information about this property, please contact
GibsonHoney, HA4 on +44 1895 647744 * (local rate)
Disclaimer
Property descriptions and related information displayed on this page, with the exclusion of Running Costs data, are marketing materials provided by GibsonHoney, and do not constitute property particulars. Please contact GibsonHoney for full details and further information. The Running Costs data displayed on this page are provided by PrimeLocation to give an indication of potential running costs based on various data sources. PrimeLocation does not warrant or accept any responsibility for the accuracy or completeness of the property descriptions, related information or Running Costs data provided here.
























.png)

