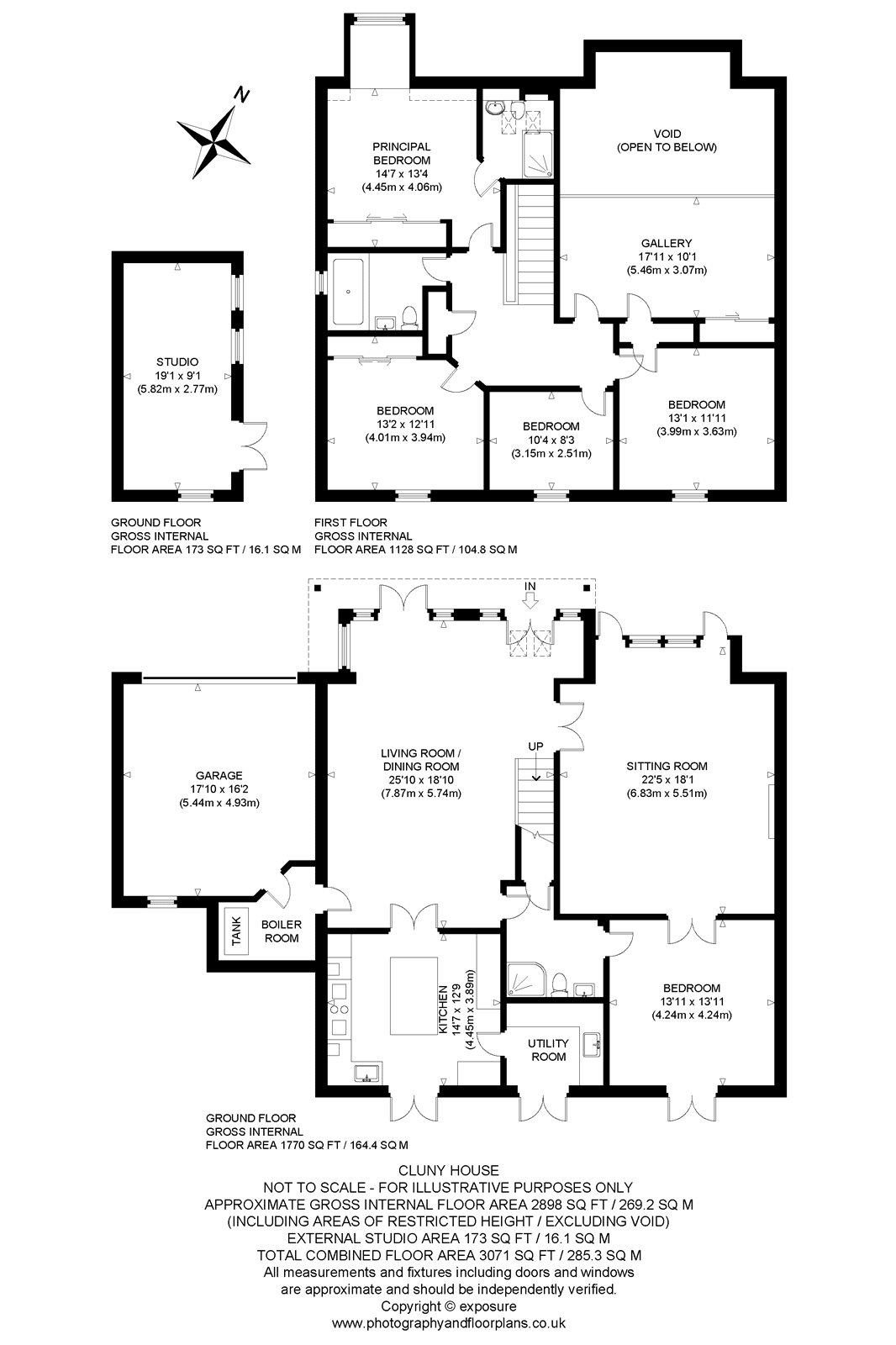Detached house for sale in Cluny House, Howgate, Penicuik, Midlothian EH26
* Calls to this number will be recorded for quality, compliance and training purposes.
Property features
- Modern detached family home in attractive garden setting
- Well-proportioned and bright living accommodation
- Downstairs guest en suite bedroom
- Panoramic views towards the Pentland Hills
- Fantastic detached studio or home office
- Garage and parking for several cars
- EPC Rating = D
Property description
Beautifully presented modern country house with separate studio
Description
Cluny House is a fine and substantial detached family home which was built in 2005 and offers stylish and immaculately presented living accommodation across two floors. The ground floor is dominated by a striking glass gable which floods the double height sitting room with natural light. There is a fireplace with wood burning stove and doors out to the garden. A gallery above looks over the sitting room and is a useful and versatile space that can be used as an office or library area. The wood-floored dining / living room has two sets of French doors out to the extensive paved terrace and double doors open to the fabulous light and airy kitchen. Here there is a good range of high quality white oak Neptune cabinetry, a central island unit with breakfast bar and a four oven white everhot electric range cooker. Completing the ground floor is a fitted utility room and a guest bedroom with en suite shower room.
Upstairs are a further four bedrooms, the principal with en suite shower room and all with built-in storage. There is also a family bathroom along with the gallery space.
Outside, the paved terrace is a fantastic spot for alfresco entertaining and the beautiful gardens are mostly laid to lawn with a woodland area and well planted borders along with a charming summerhouse.
At the far end of the lawn is a 19 foot wood-clad studio building which mirroring the house has full height windows and French doors, ensuring this studio/office is equally light and bright.
Location
Set in the rolling countryside to the south of Edinburgh, Cluny House is situated a short distance from the conservation village of Howgate. The residential village is ideally located for access into Edinburgh through the A701. Although a rural setting, the property has good proximity to services in the local villages and towns as well as Edinburgh City Bypass (A720) and the city centre (10 miles). The bypass is 6 miles to the north and gives access to the south, east and west of the city, Edinburgh International Airport and the motorway network. The property is also well placed for the main trunk roads south, A7, A702 and A701.
Just over 2 miles to the north of Howgate is the bustling historic paper making town of Penicuik. The town offers a wide range of shops, supermarkets, restaurants, cafés, primary and secondary schools, leisure facilities and a thriving art and craft scene. Additionally, Straiton (5 miles) provides superstores and a range of shops
Recreational facilities and outdoor pursuits are well catered for within the area. Hillend dry ski slope is 6.5 miles away. Nearby is the Glencorse Golf Course with other local courses located at Rutherford Castle and West Linton, with all the links courses of East Lothian within 30 miles. There are excellent and extensive walking and cycle paths in the Pentland Hills Regional Park. A short walk further down the riverbank finds the remains of the grand Penicuik House, the grounds of which offer a great family day out.
Square Footage: 2,898 sq ft
Additional Info
Viewings - Strictly by appointment with Savills .
Services - Mains water and electricity, lpg and shared septic tank.
Local Authority & tax band - Mid Lothian Council – Tax Band G
Fixtures & Fittings - The standard fixtures and fittings are included in the sale. Plants in pots are excluded from the sale.
Property info
For more information about this property, please contact
Savills - Edinburgh Country Houses, EH3 on +44 131 268 8928 * (local rate)
Disclaimer
Property descriptions and related information displayed on this page, with the exclusion of Running Costs data, are marketing materials provided by Savills - Edinburgh Country Houses, and do not constitute property particulars. Please contact Savills - Edinburgh Country Houses for full details and further information. The Running Costs data displayed on this page are provided by PrimeLocation to give an indication of potential running costs based on various data sources. PrimeLocation does not warrant or accept any responsibility for the accuracy or completeness of the property descriptions, related information or Running Costs data provided here.



































.png)