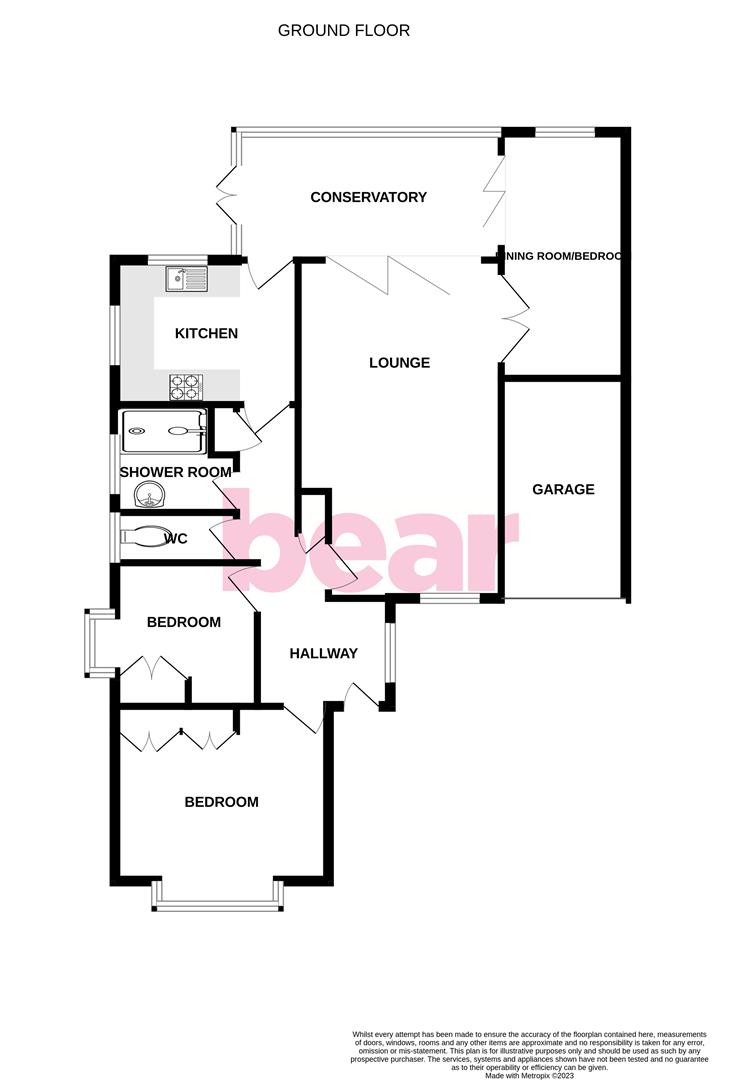Detached bungalow for sale in Fairway Gardens, Leigh-On-Sea SS9
* Calls to this number will be recorded for quality, compliance and training purposes.
Property features
- Extended detached bungalow
- Two to three double bedrooms
- One to two reception rooms plus large conservatory
- Ample space on driveway and attached garage
- Modern kitchen and shower room with separate WC
- Double glazed and gas central heated
- Unoverlooked rear garden
- Easy access to A127 and A13
- Short walk to local shops and bus routes
- No onward chain
Property description
* £440,000- £460,000 * no onward chain * two to three bedrooms * one to two reception rooms * extra large bungalow * generous lounge flowing into A conservatory * An imposing bungalow that offers versatile living and that sits on a beautiful plot boasting a maximum three double bedrooms, a conservatory and a large driveway with an attached garage. There is also an option for a separate dining room. The property is located in a popular tree lined road giving access to local shops, major bus routes and Belfair's Woods and Golf Course.
Frontage
Blocked paved driveway providing parking for up to four/five vehicles, front lawn with a garden wall, access to a single garage, UPVC door with obscured double-glazed glass leading to:
Entrance Hallway
UPVC double-glazed window with lead lighting to side aspect, radiator, storage cupboard, meter cupboard, loft access, skirting, wood effect laminate flooring.
Bedroom One (4.09m x 3.40m (13'5 x 11'2))
UPVC double glazed bay fronted window with lead lighting, inbuilt wardrobes, double radiator, skirting, carpet.
Bedroom Two (3.40m x 3.25m (11'2 x 10'8))
UPVC double-glazed bay window to the side aspect with lead lighting, inbuilt wardrobes, radiator, inbuilt dresser, skirting, radiator, wood effect laminate flooring.
Separate Wc (2.01m x 0.71m (6'7 x 2'4))
Obscured UPVC double-glazed window to the side aspect, low-level WC, floor-to-ceiling wall tiles, floor tiling.
Shower Room (1.93m x 1.70m (6'4 x 5'7))
Obscured UPVC double glazed window to side aspect, walk-in shower with drencher head and secondary shower attachment, extractor fan, modern pedestal wash basin with chrome mixer tap, wall mounted LED mirror, chrome towel radiator, floor-to-ceiling wall tiling, mosque floor tiling.
Kitchen (3.02m x 2.84m (9'11 x 9'4))
UPVC double glazed window to the side and rear aspects, wall mounted and base level kitchen units comprising; four ring burner stainless steel gas hob with extractor fan above, integrated oven, stainless steel sink and a half with chrome mixer tap, integrated fridge, integrated freezer, washing machine, granite effect laminate worktops with tiled splashback, skirting, partially tiled walls, wood effect laminate flooring.
Lounge (6.27m x 3.38m (20'7 x 11'1))
UPVC double-glazed bi-folding doors for access to the conservatory, UPVC double-glazed leadlight window to front aspect, brick-built feature fireplace, two double radiators, skirting, wood effect laminate flooring.
Dining Room/Bedroom Three (5.28m x (17'4 x ))
UPVC double-glazed bi-folding doors for access to the conservatory, UPVC double-glazed window to rear aspect, set of double doors for access to the lounge, double radiator, skirting, carpet.
Conservatory (4.47m x 2.79m (14'8 x 9'2))
UPVC double-glazed French doors for garden access to the side aspect, UPVC double-glazed windows all around with an impressive roof lantern power, bifold doors for access back to the dining room and lounge, wooden effect laminate flooring.
Rear Garden
Block paved seating area, side access back to the front of the property, lawn area, two feature trees.
Property info
For more information about this property, please contact
Bear Estate Agents, SS9 on +44 1702 787574 * (local rate)
Disclaimer
Property descriptions and related information displayed on this page, with the exclusion of Running Costs data, are marketing materials provided by Bear Estate Agents, and do not constitute property particulars. Please contact Bear Estate Agents for full details and further information. The Running Costs data displayed on this page are provided by PrimeLocation to give an indication of potential running costs based on various data sources. PrimeLocation does not warrant or accept any responsibility for the accuracy or completeness of the property descriptions, related information or Running Costs data provided here.
































.png)