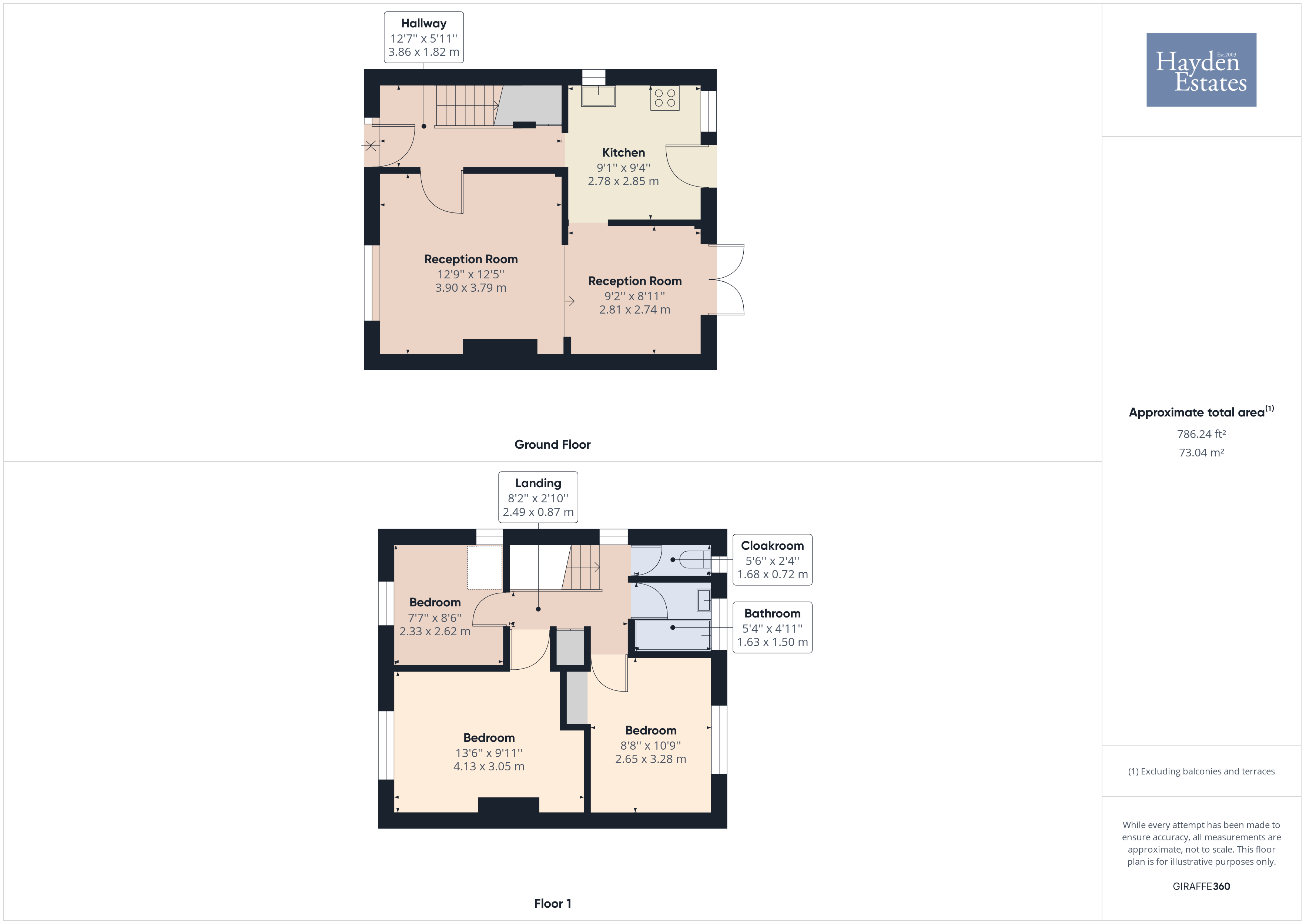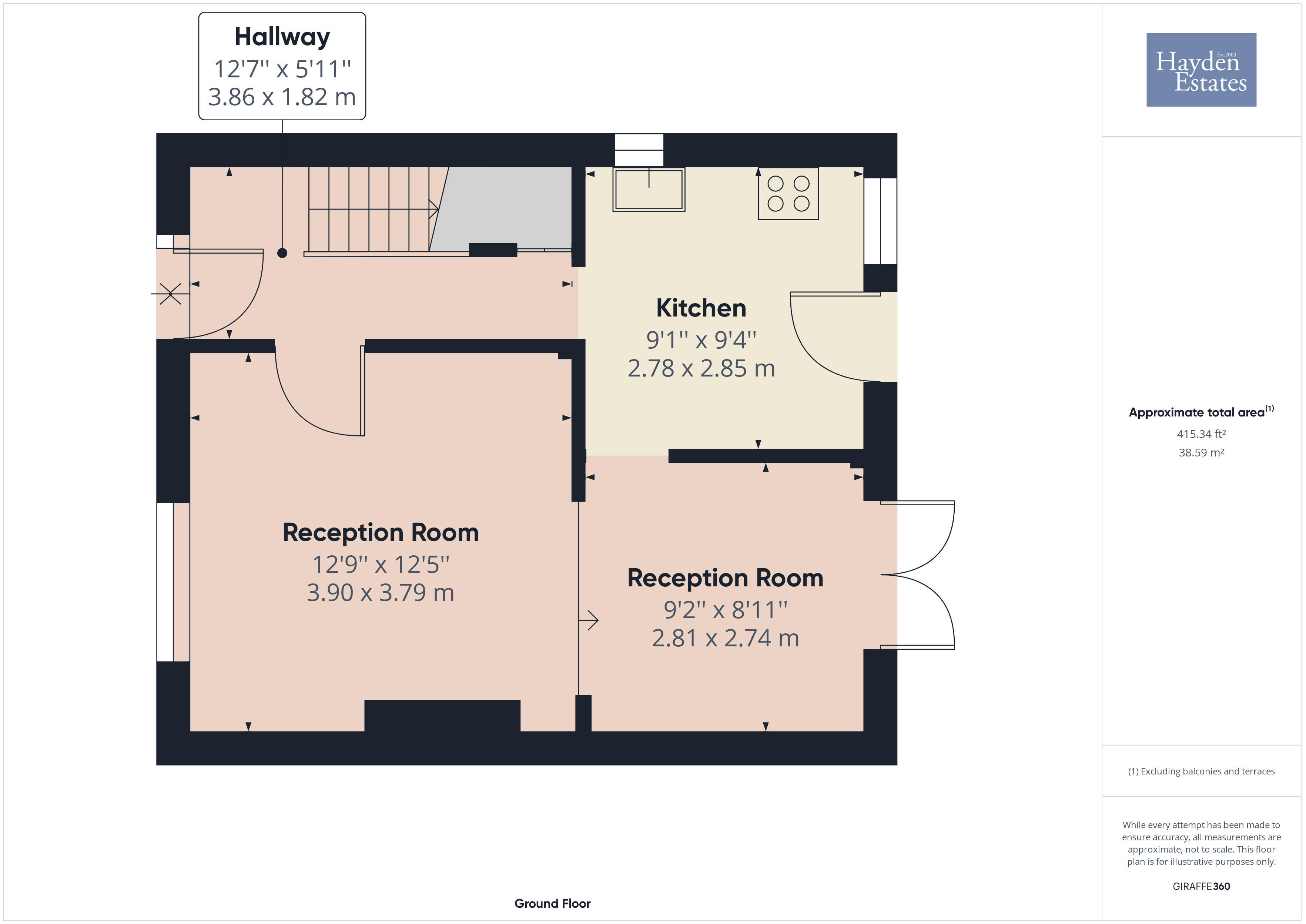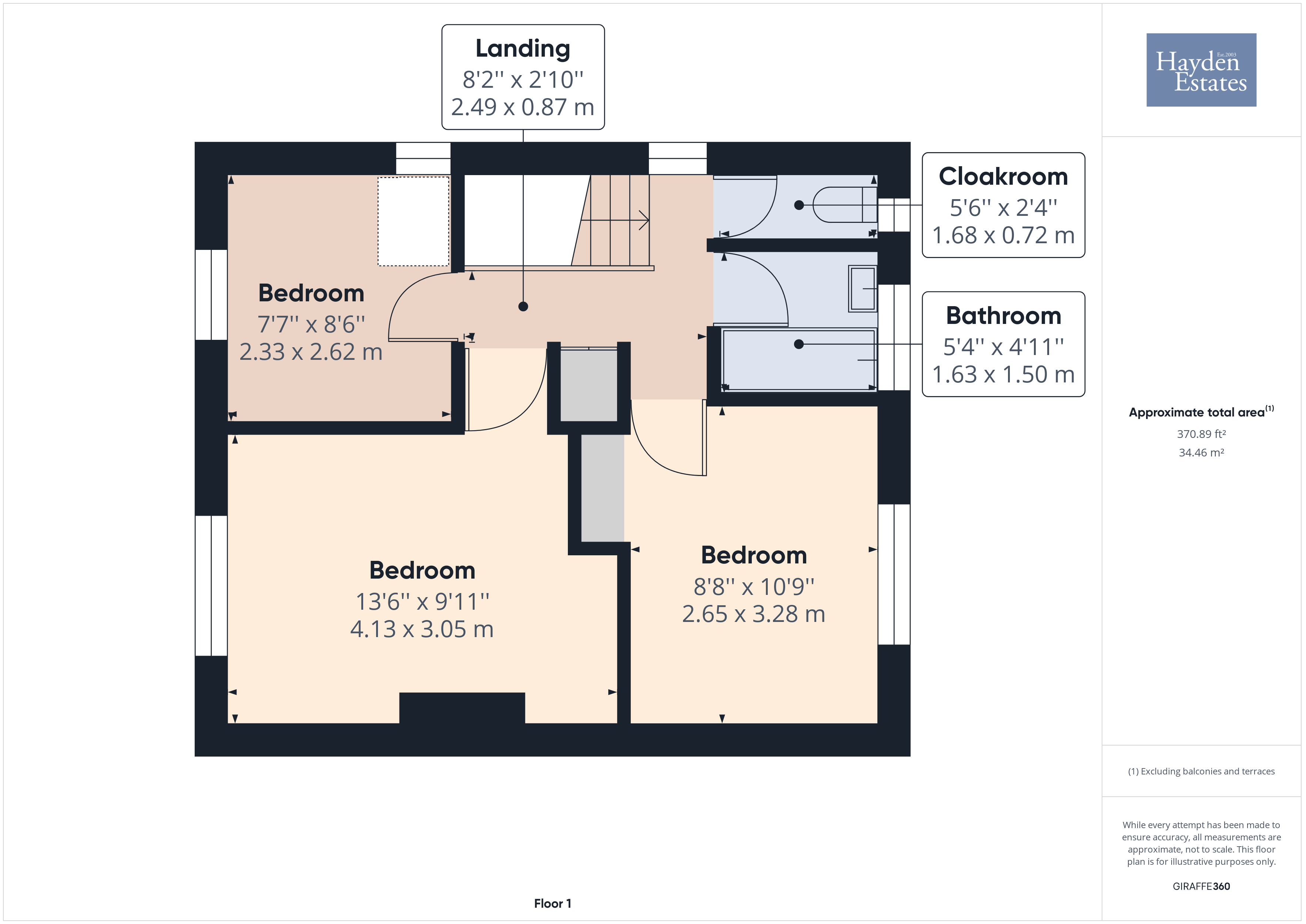End terrace house for sale in All Saints Avenue, Bewdley DY12
* Calls to this number will be recorded for quality, compliance and training purposes.
Property description
Welcome to All Saints Avenue, a well presented end terrace house located in the charming town of Bewdley. This property is situated within a mature residential area, yet close to countryside and local amenities.
As you step inside this delightful property, you'll be greeted by the entrance hall, with fitted kitchen off at the rear. There are integral electrical appliances within the kitchen.
There is a super comfortable living area, which has been created by removing an inner wall and making one good size room. This now allows for garden views and direct access at the rear.
Upstairs, you'll find three bedrooms and a separate toilet and bathroom. This could easily be incorporated into one room also.
Outside, the property benefits from generous open parking spaces.
Bewdley is a picturesque town that offers a range of amenities, including shops, restaurants, and leisure facilities. It is also conveniently located for commuters, with easy access to the M5 motorway and nearby train stations.
Don't miss out on the opportunity to make this beautiful property your new family home. Contact us today to arrange a viewing and discover all that All Saints Avenue has to offer.
Approach
Having enclosed lawned garden to frontage with picket fencing. Having inset shrubs, gravel borders, gravel parking area to side elevation with pedestrian gated access to the rear. Outside lighting and UPVC double glazed door allows access into the hallway.
Reception Hall
With stairs rising to the first floor accommodation. Useful built in storage under stairs, which houses the Worcester Bosch combination gas boiler, which provides the domestic hot water and central heating requirements for this property. The consumer unit is also housed in this cupboard. Lvt flooring, side facing UPVC double glazed window, telephone point, ceiling light point and wall mounted room thermostat. Kitchen off to the rear.
Kitchen
Well laid out and having units to both wall and base with the latter boasting complimentary roll edged working surface over. Inset one and a half bowl stainless steel sink unit having mixer tap over. Partial tiling to the walls providing splash back. Inset four ring electric hob unit, built in electric double oven, integral dish washer and fridge freezer. Both having been replaced in the last three years. Vinyl flooring, radiator with trv and ceiling light point. Two UPVC double glazed windows to two elevations and a rear door allowing for garden access.
Reception Room
Created from two rooms, this certainly has made a super usable space now. Having UPVC double glazed window to the front elevation, . With French doors which allow a view and access to the garden at the rear. Lvt flooring, two ceiling light points, two radiators both having TRVs and aerial point. The kitchen is accessible from this room and the hallway.
Stairs Rising To The First Floor Accommodation
Built in cupboard, ceiling light point, side facing UPVC double glazed window and access to the roof void.
Bedroom
With UPVC double glazed window to the front elevation. Laminate flooring, ceiling light point and radiator with trv.
Bedroom
Recessed storage can be found in this bedroom. Having rear facing UPVC double glazed window, ceiling light point and radiator with trv.
Bedroom
Having two UPVC double glazed windows to two elevations. Radiator with trv and ceiling light point. Ideal as an office or craft room as is filled with natural light.
Toilet
Rear facing UPVC double glazed window, vinyl flooring, ceiling light point and close coupled wc suite.
Bathroom
This could easily be incorporated into one room by removing the wall between this and the toilet next door. Having white suite to comprise panelled bath with electric shower over, pedestal wash hand basin, partial tiling to the walls, ceiling light point and rear facing UPVC double glazed window.
Outside
A real spacious plot with an enclosed rear garden, two gated entrances for ease of access. Mainly laid to grass with mature planting. Adjacent to the house is a paved area. Planted border with attractive sandstone walling. Detached brick built storage.
Excellent scope to extend subject to the usual planning conditions.
Additional Information
Spacious plot ideal for extending subject to the usual planning consent.
Mature residential area.
Off road parking.
Close to amenities.
Property info
For more information about this property, please contact
Hayden Estates, DY12 on +44 1299 556965 * (local rate)
Disclaimer
Property descriptions and related information displayed on this page, with the exclusion of Running Costs data, are marketing materials provided by Hayden Estates, and do not constitute property particulars. Please contact Hayden Estates for full details and further information. The Running Costs data displayed on this page are provided by PrimeLocation to give an indication of potential running costs based on various data sources. PrimeLocation does not warrant or accept any responsibility for the accuracy or completeness of the property descriptions, related information or Running Costs data provided here.

































.png)


