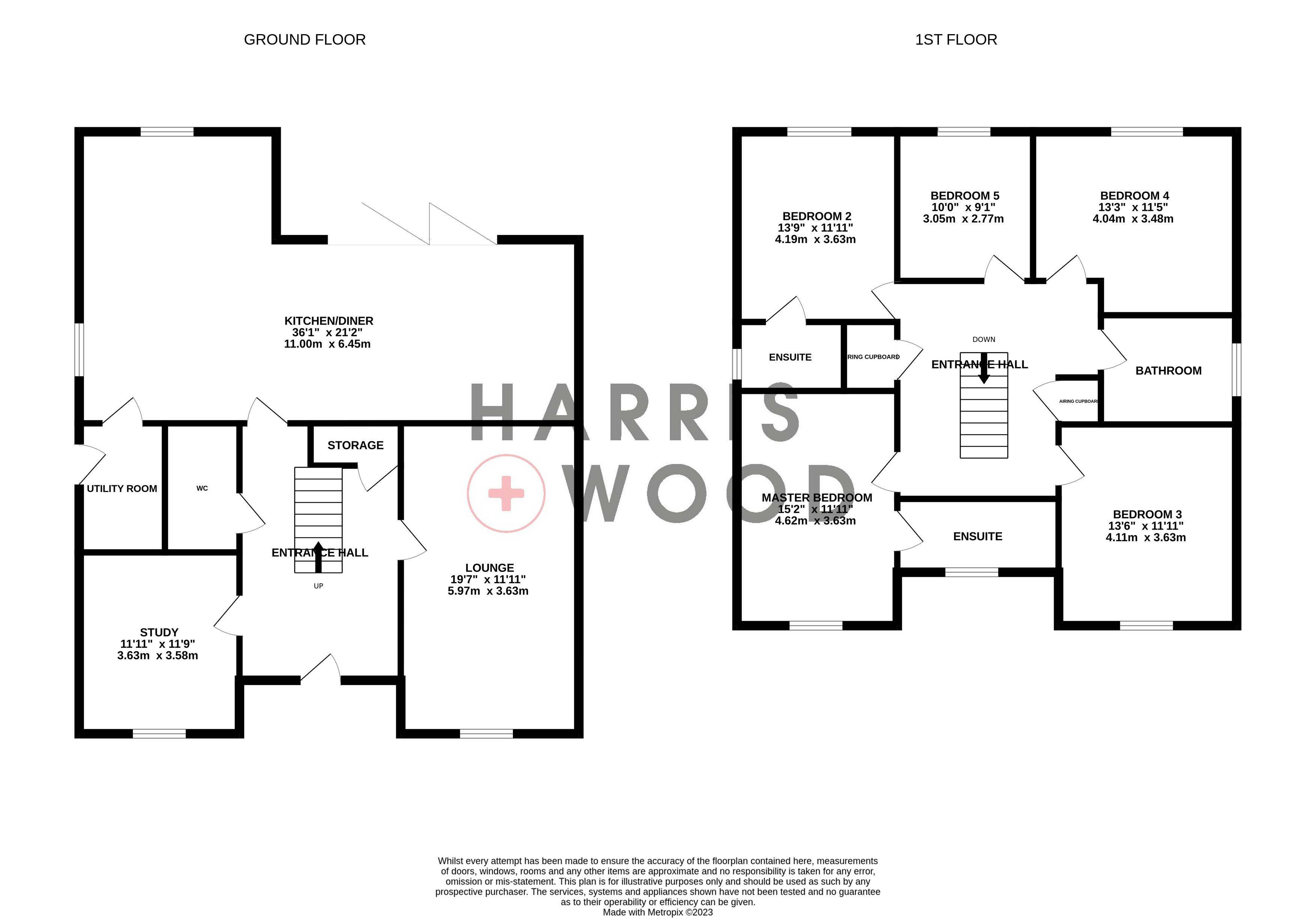Detached house for sale in Baxter Chase, Elmstead, Colchester, Essex CO7
* Calls to this number will be recorded for quality, compliance and training purposes.
Property features
- Detached Family Home
- Five Generous Bedrooms
- Immaculate Throughout
- Two Reception Rooms
- Spacious Kitchen/Breakfast Room
- Two En Suites & Bathroom
- Double Garage & Driveway
- NHBC 10 Year New Build Warranty
Property description
** guide price £700,000 - £740,000 ** NHBC 10 year new build warranty **
Harris + Wood are delighted to bring to the market this exceptional and immaculately presented, five bedroom detached home. Upon arriving at this family residence, you are welcomed by a driveway which in turn leads to the double garage providing off road parking for multiple vehicles.
The welcoming entrance hallway has doors leading to the large kitchen/diner which benefits from bi-folding doors and with plenty of double glazed windows surrounding the room it is naturally flooded with ample light. A perfect space for entertaining friends and family alike. Furthermore you will find a study/playroom, lounge, utility room and a cloakroom. Ascending to the first floor landing, you will find five good sized bedrooms, two en-suites to the master bedroom and bedroom two, plus a family bathroom.
Externally, the predominately laid to lawn rear garden is generous in size and benefits from a large patio seating area, ideal for alfresco dining.
Elmstead is a village situated on the outskirts of Colchester benefitting from local amenities and only a short drive away from Colchester's city centre offering an array of shops, restaurants and public houses to enjoy plus the mainline train station with links to London Liverpool Street within under an hour.
Entrance Hallway
Entrance door, stairs rising to the first floor landing, radiator, storage cupboard, doors leading off
Study/Playroom (3.58m x 3.63m (11' 9" x 11' 11"))
Double glazed window to front, radiator
Lounge (5.97m x 3.63m (19' 7" x 11' 11"))
Double glazed window to front, radiator
Kitchen/Breakfast Room (11m x 6.45m (36' 1" x 21' 2"))
Double glazed windows to side and rear, bi-folding doors leading out onto the rear garden, modern wall and base level units, Quartz worktops, Neff integrated appliances, oven and hob, extractor fan, three radiators
Utility Room
Door to rear, sink and drainer, boiler, space for appliances
Cloakroom
Low level WC, wash hand basin, radiator
First Floor Landing
Doors leading off
Master Bedroom (4.62m x 3.63m (15' 2" x 11' 11"))
Double glazed window to front, radiator, door to:
En Suite
Double glazed frosted window, his and hers wash hand basins, walk in shower, low level WC, heated towel rail
Bedroom Two (4.2m x 3.63m (13' 9" x 11' 11"))
Double glazed window to rear, radiator, door to:
En Suite Two (4.2m x 3.63m (13' 9" x 11' 11"))
Double glazed window to rear, radiator
Bedroom Three (4.11m x 3.63m (13' 6" x 11' 11"))
Double glazed window to front, radiator
Bedroom Four (4.04m x 3.48m (13' 3" x 11' 5"))
Double glazed window to rear, radiator
Bedroom Five (3.05m x 2.77m (10' 0" x 9' 1"))
Double glazed window to rear, radiator
Bathroom
Double glazed frosted window, low level WC, wash hand basin, free standing bath, heated towel rail
Front Of Property
Double garage and driveway providing off road parking for multiple vehicles
Rear Garden
Fully enclosed and private, orchard corner including apple, almond pearlplum and peach trees, west facing, laid to lawn, patio area, vegetable patch, built in trampoline, side access
Agents Note
There is a maintenance charge of £180 per annum.
For more information about this property, please contact
Harris and Wood, CO1 on +44 1206 915665 * (local rate)
Disclaimer
Property descriptions and related information displayed on this page, with the exclusion of Running Costs data, are marketing materials provided by Harris and Wood, and do not constitute property particulars. Please contact Harris and Wood for full details and further information. The Running Costs data displayed on this page are provided by PrimeLocation to give an indication of potential running costs based on various data sources. PrimeLocation does not warrant or accept any responsibility for the accuracy or completeness of the property descriptions, related information or Running Costs data provided here.
























































.png)
