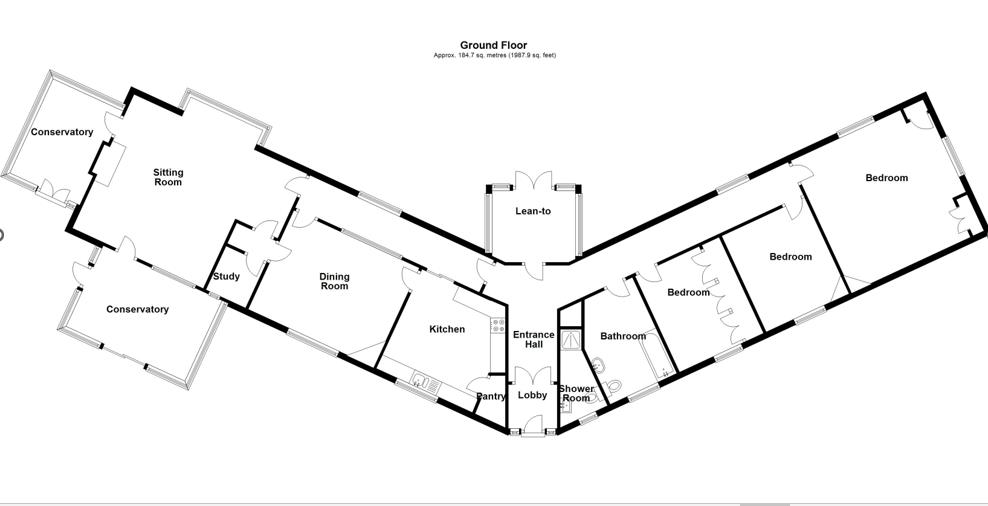Detached bungalow for sale in Shingle Street, Woodbridge IP12
* Calls to this number will be recorded for quality, compliance and training purposes.
Property features
- Commanding Views out to sea
- Rear views across the marshland
- Gardens adjoin the beach
- 3.78 Acres of garden and beach
- Unique position
- 3 double bedrooms
- Two receptions
- In need of refurbishment
- Garaging
- Last property along Shingle Street.
Property description
A beautifully positioned detached cottage in an enviable position at the end of Shingle Street tucked away with its own gardens and Shingle beach of 3.78 acres with outstanding uninterrupted views out across the beach to the North Sea and over Marshland views to the rear.
Description
An attractive detached cottage in a unique and enviable position at the end of Shingle Street, in an outstanding position with views out across the Shingle beach and North Sea, whilst marshland views to the rear, set in gardens and Shingle beach of 3.78 acres. The property is a single storey cottage with all rooms enjoying views across the beach and the sea beyond. The cottage itself requires modernisation and refurbishment, but offers a purchaser a complete fresh canvass to work with.
Location
Shingle Street or originally known as Shinglestreet in the late Eighteen century, where pilots stayed to help navigate the Alde and the Ore, over the treacherous shingle bar. Then during the Napoleonic wars, the defensive Martello Towers were built. The pilots' wooden cottages and the towers were then handed over to the newly formed coastal guards. The area now is small community of homes and the sense of a place steeped in mystery remains.
The closest village is Hollesley with its village shop, although Shingle Street is in the parish of Bawdsey. Bawdsey has a ferry service to Felixstowe and Woodbridge is just under 10 miles by car and offers an excellent array of shopping and recreational facilities. It also has a railway station to Ipswich which is on the mainline to London.
Entrance Porch (1.65m x 1.40m (5'5 x 4'7))
Glazed doors to
Entrance Hall (3.89m x 1.65m (12'9 x 5'5))
Half glazed door to rear lean-to porch, night storage heater.
Shower Room (3.10m x 1.30m (10'2 x 4'3))
Fully tiled shower cubicle, wash hand basin, low level wc and heated towel rail.
Inner Hall (6.81m x 1.19m (22'4 x 3'11))
Secondary double glazed window to rear and night storage heater.
Sitting Room (6.38m x 4.83m (20'11 x 15'10))
Bay double glazed window to rear and window to front, fireplace with coal effect gas log burning stove. Two night storage heaters and doors to
Sun Lounge (4.42m x 3.00m (14'6 x 9'10))
Double glazed windows to front and side and matching sliding doors to front garden and door to the side.
Garden Room (3.51m x 2.57m (11'6 x 8'5))
Double glazed windows to front rear and side with door to garden.
Dining Room (4.60m x 3.51m (15'1 x 11'6))
Double glazed window to front, wall mounted gas fire and night storage heater. Door to
Walk In Cupboard (2.44m x 1.40m (8 x 4'7))
Kitchen/Breakfast Room (3.81m x 3.53m (12'6 x 11'7))
Double glazed window to front, fitted units incorporating double bowl sink unit and single drainer with cupboards under and adjacent worktops with plumbing for automatic washing machine and dishwasher. Further worktops with cupboards and drawers under and range of eye level units. Walk in Pantry, night storage heater.
Hallway To Bedrooms (8.66m x 1.19m (28'5 x 3'11))
Secondary double glazed windows to rear and night storage heater.
Bedroom One (4.88m x 4.88m (16 x 16))
Double glazed window to front and night storage heater.
Bedroom Two (3.53m x 3.05m (11'7 x 10))
Double glazed window to front and night storage heater.
Bedroom Three (3.53m x 3.05m (11'7 x 10))
Double glazed window to front, fitted cupboards and night storage heater.
Bathroom (3.53m x 2.46m (11'7 x 8'1))
Double glazed window to front, coloured suite with panelled bath low level wc, vanity unit with cupboard under, built in airing cupboard and night storage heater.
Outside And Gardens
The property will be found as the last property by road along Shingle Street and is set in grounds of approximately 3.78 acres. Part of the garden is enclosed by fencing which is grassed with a variety of plants and shrubs with some established trees. The grounds extending beyond the fence is part of the shingle beach. There is plenty of parking and a double garage.
Services
Mains electricity and water are connected to the property and drainage is by a septic tank system.
Tenure is freehold
Directions
From Woodbridge proceed along the Melton Road, left onto the A1152, over Melton level crossing onto the round a bout. Take the second exit to Bawdsey and Hollesley. Turn left to Hollesley, passing Sutton Heath. Continue to Hollesley. At the cross roads, proceed straight across towards Shingle Street. Continue along the country lane, then follow the road passing the cluster of properties on your left, keep driving pass the Martello tower on your right and The Battery is the last property just beyond.
Property info
The Battery Plan.pdf View original
View Floorplan 1(Opens in a new window)
Fp.Png View original

For more information about this property, please contact
Charles Wright Properties, IP12 on +44 1394 807812 * (local rate)
Disclaimer
Property descriptions and related information displayed on this page, with the exclusion of Running Costs data, are marketing materials provided by Charles Wright Properties, and do not constitute property particulars. Please contact Charles Wright Properties for full details and further information. The Running Costs data displayed on this page are provided by PrimeLocation to give an indication of potential running costs based on various data sources. PrimeLocation does not warrant or accept any responsibility for the accuracy or completeness of the property descriptions, related information or Running Costs data provided here.



























.png)