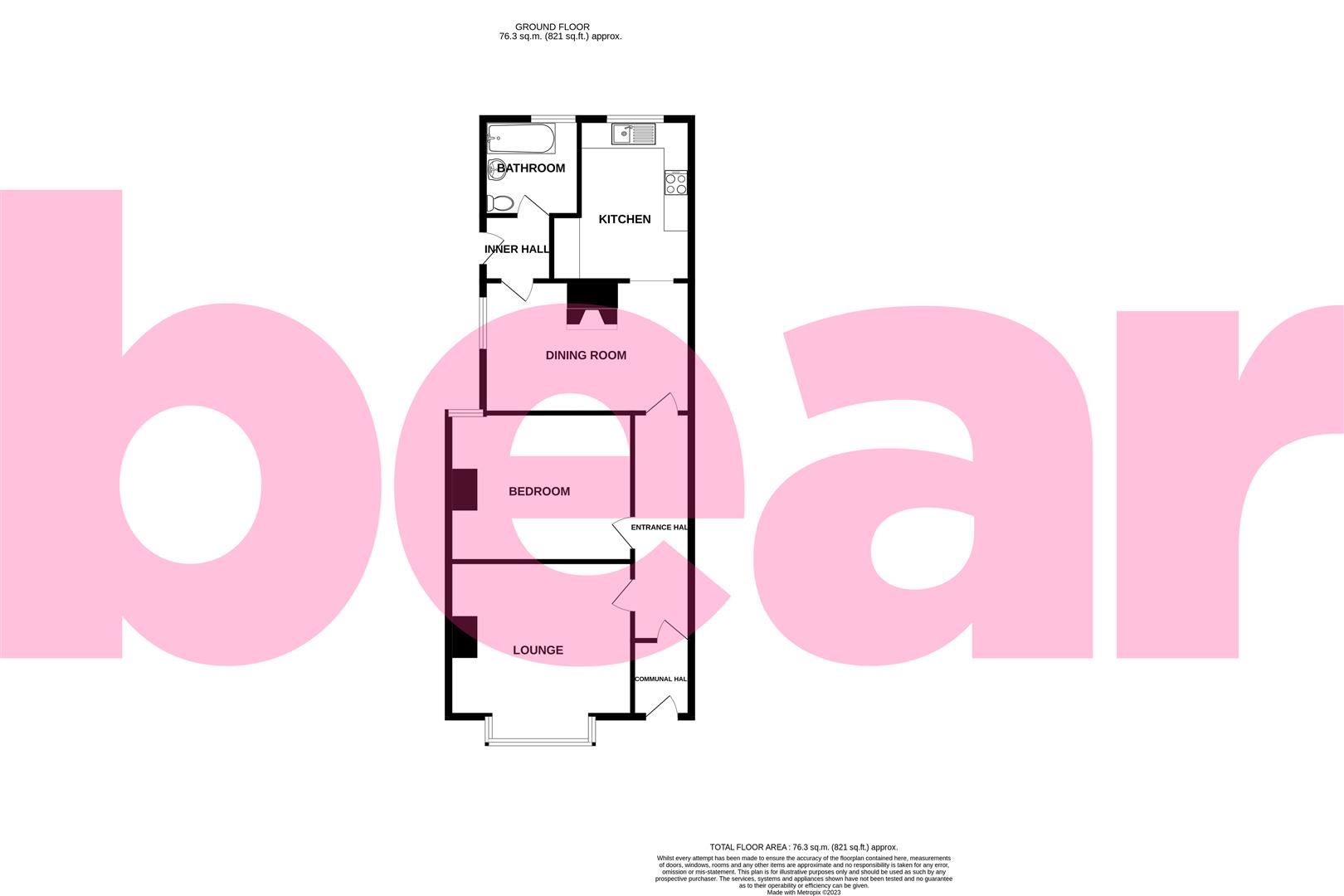Flat for sale in Harcourt Avenue, Southend-On-Sea SS2
* Calls to this number will be recorded for quality, compliance and training purposes.
Property features
- Ground Floor Flat
- One/Two Double Bedrooms
- Direct Access To South Facing Garden
- Double Glazing
- Spacious Living
- Three Piece Bathroom Suite
- Gas Central Heating
- Feature Bay Window
- Close To City Centre
- Close To Major Rail Links
Property description
Bear Estate Agents are delighted to bring to the market this versatile one/two bedroom ground floor flat, situated in the heart of Southend City Centre and yet located in a surprisingly quiet road. The property is being sold with the Freehold, a parking space to the front of the building and also benefits from its own private south facing garden with direct access. Guide Price £230,000-£250,000.
The accommodation comprises: Communal entrance hall, entrance hallway with built in storage, living room with feature bay window, (this can be utilised as another bedroom if preferred, a grand double room) further double bedroom, spacious reception which is currently used as a dining room, (this could be the living room if utilised as two bedrooms) modern kitchen with a combination boiler, inner hallway and access to the bathroom/w.c.
Further benefits include double glazed windows, gas central heating, a well maintained and private south facing garden with direct access from the flat and parking space to the front (right hand side as you look at the building). The property is being sold with the Freehold. Permit parking if required is available via Southend Council from £15 per annum and a booklet can be purchased for visitor stays at £5 per book.
Harcourt Avenue is an enviable location and set in the heart of the City of Southend. There is very easy access to major rail links which serve both Londons Liverpool and Fenchurch Street lines, Southend High Street, iconic local parks and good schools. The seafront is also within easy reach.
Frontage
Parking space for one car to the front of the property (right hand side).
Communal Hall
Communal hall leads to the entrance hall, further door to:
Entrance Hall
Vinyl flooring, storage cupboard, doors to:
Living Room (4.32m x 3.81m (14'2 x 12'6))
Smooth high ceilings with stunning decorative ceiling rose, large feature double glazed bay window to the front aspect, double radiator.
Dining Room (3.51m x 3.18m (11'6 x 10'5))
Smooth high ceilings with coving to ceiling edge, two double glazed windows to the side aspect, quality wood effect flooring, inset storage recess, telephone points, radiator, access to the kitchen., door to:
Kitchen (3.33m x 2.18m (10'11 x 7'2))
Smooth high ceilings, double glazed window to the rear aspect looking onto the rear garden, vinyl flooring, tiled walls, a modern kitchen comprises a range of base and wall level units with rolled edge worktops, sink unit with mixer tap, space for a cooker, washing machine, fridge/freezer, wall mounted vaillant combination boiler, bosch dishwasher to remain.
Double Bedroom (3.58m x 3.56m (11'9 x 11'8))
Smooth high ceiling with stunning decorative ceiling rose, double glazed window to the rear aspect looking onto the garden, radiator, ample space for wardrobes and chester draw units.
Bathroom
Smooth ceilings with multiple inset downlighters, obscured double glazed window to both side and rear aspect, quality tiling to walls and floor, white suite comprises of a w/c, panelled bath, electric wall mounted shower, radiator.
Inner Lobby
Obscured double glazed door which provides access to the garden, radiator, further door to:
South Facing Rear Garden
Mainly laided to hard standing, outside tap, fencing to all boundaries, mature shrubs to all boarders, seating area.
Agents Notes
Permit Parking Cost - £15 per year, booklets can be purchased for £5.
Property info
For more information about this property, please contact
Bear Estate Agents, SS1 on +44 1702 787665 * (local rate)
Disclaimer
Property descriptions and related information displayed on this page, with the exclusion of Running Costs data, are marketing materials provided by Bear Estate Agents, and do not constitute property particulars. Please contact Bear Estate Agents for full details and further information. The Running Costs data displayed on this page are provided by PrimeLocation to give an indication of potential running costs based on various data sources. PrimeLocation does not warrant or accept any responsibility for the accuracy or completeness of the property descriptions, related information or Running Costs data provided here.
























.png)
