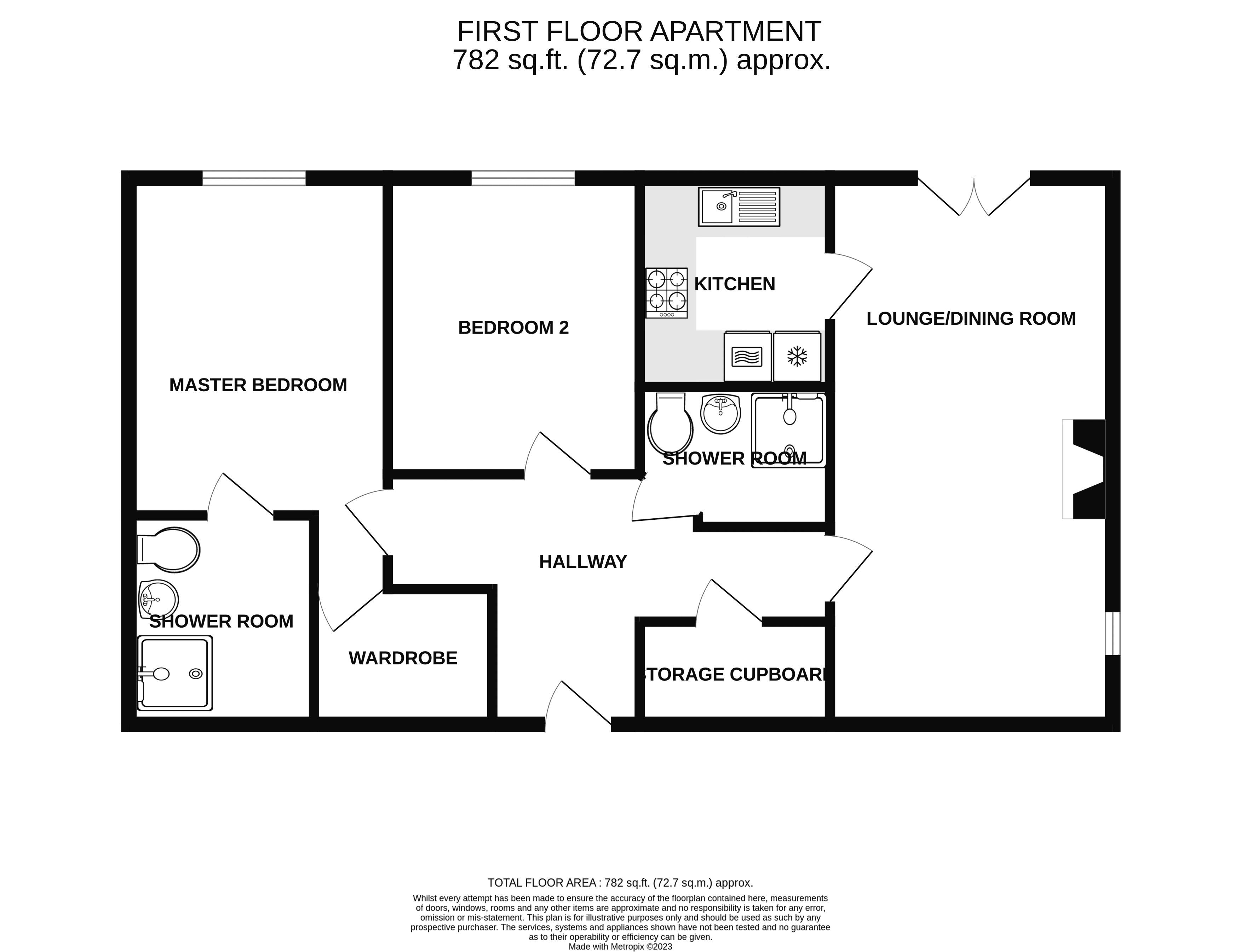Flat for sale in Victoria Road, Hebden Bridge HX7
* Calls to this number will be recorded for quality, compliance and training purposes.
Property features
- Stylish Retirement Apartment
- Town Centre Location
- Beautiful Communal Gardens
- 2 Bedroom Accommodation
- 2 Shower Rooms
- Modern Fitted Kitchen
- No Chain
- EPC EER (80) C
Property description
A stylish modern apartment forming part of the McCarthy & Stone retirement development off Victoria Road, in central Hebden Bridge. This beautiful apartment is located on the first floor and benefits from elevator access. The surprisingly spacious two bedroom accommodation comprises; private entrance hallway, lounge/dining room with Juliet balcony, stylish fitted kitchen with appliances, master bedroom with en-suite shower room and walk in wardrobe, second double bedroom and additional shower room/WC. Electric under floor heating installed together with double glazing.
The Leedham Court development is specifically for the over 60’s and whilst offering independent living, there is a House Manager on hand during office hours and a 24-Hour emergency call system. This exclusive development has excellent communal facilities which include a resident's lounge with access to a sun terrace and delightful gardens. Offered for sale with No Chain.
EPC EER (80) C.
Location
Leedham Court is located off Victoria Road in central Hebden Bridge. It is a short and fairly level walk to the town centre where there are many shops, cafes and bars. The local train station is within approximately 0.5 miles. The development comprises 35 one and two bedroom apartments, constructed 2015. There is a visitors parking area within the gated complex.
Ground Floor Entrance
Secure gated entrance with intercom entry system.
Reception Area
Reception area with elevators and staircase to the upper floors. Access to communal areas. House Manager's office (non-resident).
Private Entrance Hallway
Attractive oak finish private entrance and internal doors. Emergency Careline alarm system.
Utility Store Cupboard
A walk-in boiler room and store cupboard, housing the hot water cylinder.
Living Room (20' 8'' x 10' 10'' (6.29m x 3.29m))
Double glazed French windows to the front elevation with Juliet balcony. Additional double glazed side window. Decorative fireplace housing an electric fire. Oak finish internal doors, with glazed panels, leading to the hallway and kitchen.
Fitted Kitchen (6' 8'' x 7' 0'' (2.04m x 2.14m))
Fitted with a stylish range of wall and base units, incorporating a corner carousel unit and stainless steel single drainer sink with mixer tap. Integrated appliances include a fridge/freezer, electric oven and grill, electric hob, cooker hood and washer/dryer. Part tiled surrounds and tiled flooring. Double glazed window.
Shower Room & WC
Housing a WC and pedestal wash hand basin. Step in shower enclosure with glass screen. Tiling to all walls and tiled floor. Vanity light/shaver point, wall mirror and electric towel rail.
Master Bedroom (12' 7'' x 9' 11'' (3.84m x 3.02m))
Double glazed window to the front elevation. Oak finish internal doors.
En-Suite Shower Room
Wet room type shower room with tiling to all walls and walk-in shower with seat, handrail and glass screen. Wash hand basin set within a vanity unit and WC. Electric towel rail. Wall mirror and vanity light/shaver point.
Walk-In Wardrobe
Excellent storage with 3 hanging rails and fitted shelving.
Bedroom 2/Dining Room (9' 7'' x 11' 4'' (2.93m x 3.46m))
A second double bedroom with double glazed window to the front elevation. Alternatively, this could serve as a separate dining room.
Communal Areas & Gardens
Communal areas and facilities at Leedham Court include a lovely resident's lounge with views of the gardens and access to a sun terrace fronting the river.
Services
Please note there is electric only at Leedham Court.
A sophisticated electric under floor heating system is installed with electric towel radiators provided in the shower rooms and an electric hot water system. A mechanical Ventilation & Heat Recovery system maintains comfort and reduces condensation.
A communal aerial and satellite dish have been installed, pre-wired for Sky, but you will need your own connection.
Service Charges & Ground Rent
The Apartments are subject to a Service Charge which for 2023 is reported to be £303.19 per month (equivalent to £3638.28 per year).
In addition there is a Ground Rent payable 6 monthly in advance, twice a year, of £247.50.
The 125 year lease commenced 2015, so 117 years approx remain.
The Service Charge covers the following:
* Cleaning of communal windows
* Water rates for communal areas and apartments
* Electricity, heating, lighting and power to communal areas
* 24-hour emergency call system
* Upkeep of gardens and grounds
* Repairs and maintenance to the interior and exterior communal areas
* Contingency fund including internal and external redecoration of communal areas
* Buildings insurance
The service charge does not cover external costs such as your Council Tax, electricity or TV.
Find out more about service charges please contact the House Manager.
Directions
From Hebden Bridge town centre, turn into Valley Road, opposite the Town Hall. Continue to the bottom, bearing left into Victoria Road and Leedham Court is located on the left hand side.
Property info
For more information about this property, please contact
Claire Sheehan Estate Agents, HX7 on +44 1422 476416 * (local rate)
Disclaimer
Property descriptions and related information displayed on this page, with the exclusion of Running Costs data, are marketing materials provided by Claire Sheehan Estate Agents, and do not constitute property particulars. Please contact Claire Sheehan Estate Agents for full details and further information. The Running Costs data displayed on this page are provided by PrimeLocation to give an indication of potential running costs based on various data sources. PrimeLocation does not warrant or accept any responsibility for the accuracy or completeness of the property descriptions, related information or Running Costs data provided here.























.png)


