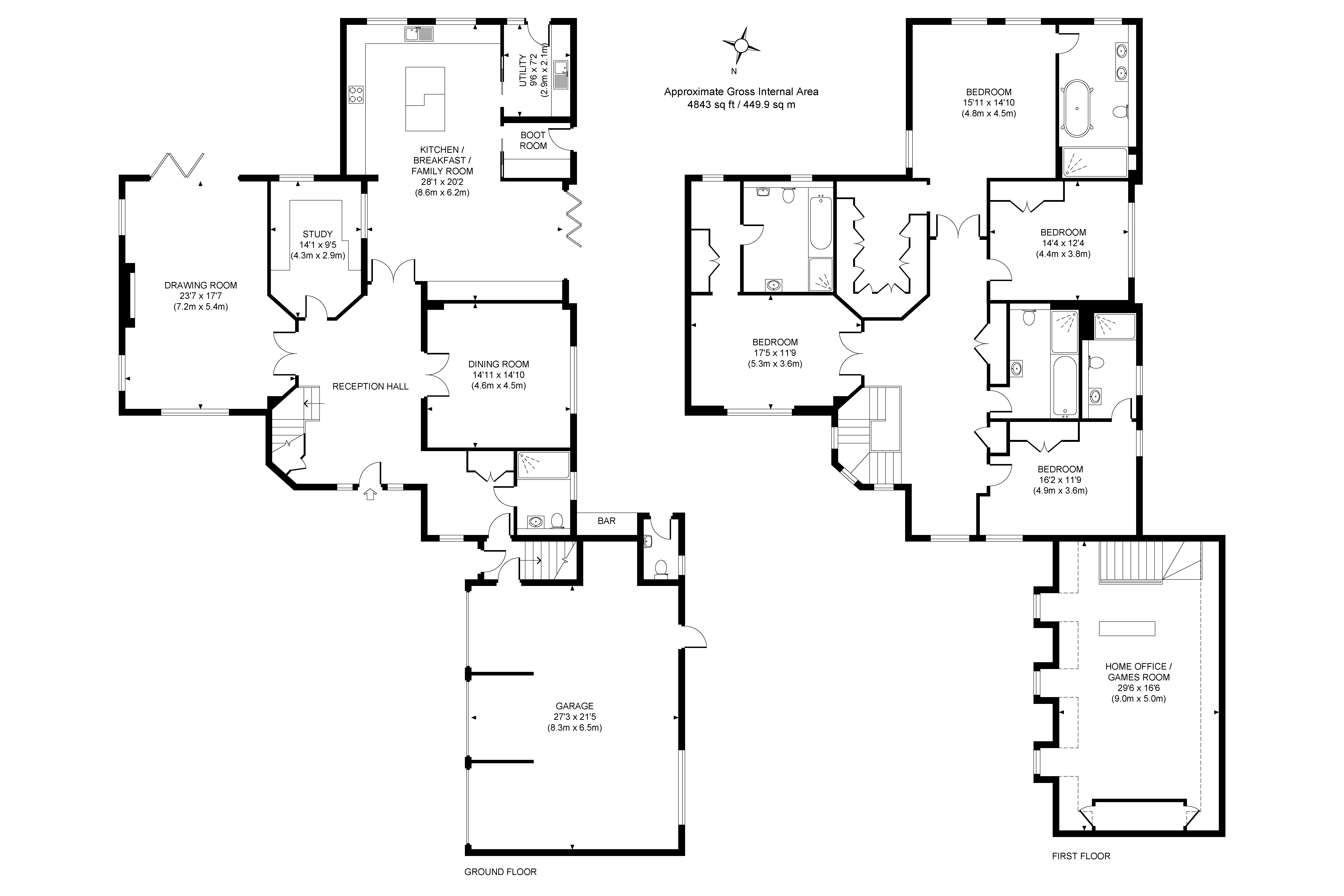Detached house for sale in Chobham, Surrey GU24
* Calls to this number will be recorded for quality, compliance and training purposes.
Property features
- Five bedrooms
- Triple garage
- Three spacious reception rooms
- Large kitchen/breakfast room
- Gated community
- South facing garden
- 50 yards from Chobham Common
- EPC Rating: C
Property description
Viewings from Saturday 25th May.
An individual, executive four-bedroom family home built to an exacting standard of just under 5000sq ft, and renovated to the highest of standards, set in a small exclusive gated private estate at the end of a quiet wooded lane.
The house borders Chobham Common National Nature Reserve, a designated area of outstanding natural beauty. The development is accessed via electric security gates leading past three similar high quality detached homes each with individual architectural features such as turreted frontage and sweeping driveways.
Torrens has been lovingly restored and upgraded by the current owners and now offers the family buyer a “turn-key” home with all the features you would expect at this level in the market. With upgraded services, under floor heating throughout, it is a highly efficient house to run. Arriving at Torrens you enter through wooden gates, operated electronically, onto a driveway which comfortably parks six cars and three garages all with electric doors.
On entering the newly fitted modern front door you are welcomed by a large open hallway fitted with equisite porcelain tiles, with doors to all the principal ground floor accommodation. The triple aspect reception room has a gas fireplace with bi-fold patio doors leading directly to the garden. There is a large study, fully fitted with bespoke units and stylish back to back fish tank. The dining room generously suits a table for at least 12, ideal for family gatherings. The heart of the home is the beautifully appointed south facing family kitchen/dining/living space. The kitchen is fully fitted and features handcrafted bespoke furniture from kca's Savillewood range and has a separate utility and boot room which gives direct access to the garden. A large sitting area is ideal for the open plan living space a family craves again with bi-fold doors leading directly onto the landscaped garden. No less impressive is the bonus space offered above the garage. The current owners of the property use the space as a social entertaining room, set up with cinema style TV screen, bar and generous seating for the whole family, or to entertain guests at the weekends. This room can be accessed both through the main house or it's own external entrance.
The first floor accommodation continues to impress, with four bedrooms and four bathrooms all off a sumptuous galleried landing. The master suite comes with a walk-in dressing room and fully fitted bathroom. The three further bedrooms come with fitted storage, a further two with ensuite bathrooms and an additional well-appointed further family bathroom.
The garden continues to wow! With an outdoor bar, complete with handy fridge, on the west facing terrace, all under a glass awning, ideal for alfresco dining. The whole garden is landscaped, but low maintenance with astro turfed lawn and wooden sleeper raised beds. There is a garden gate that backs on to Killy Hill and is a two minute walk from the pub on Red Lion Road. A gardener’s lavatory completes the garden for Torrens.
Chobham offers excellent access to good pubs and restaurants, as well as to motorways, airports and central London. The common is the largest National Nature Reserve in the south-east of England and is a Site of Special Scientific Interest (sssi). It extends across some 574 hectares and is popular with walkers as well as horse-riders, runners and those who like to get close to nature. It is a wonderful piece of natural land to have so close with a long history and has been used for lots of filming in the past. There are just two sets of gates and you walk straight out onto the common.
Property info
For more information about this property, please contact
Seymours - Prestige Homes, W1K on +44 1483 665629 * (local rate)
Disclaimer
Property descriptions and related information displayed on this page, with the exclusion of Running Costs data, are marketing materials provided by Seymours - Prestige Homes, and do not constitute property particulars. Please contact Seymours - Prestige Homes for full details and further information. The Running Costs data displayed on this page are provided by PrimeLocation to give an indication of potential running costs based on various data sources. PrimeLocation does not warrant or accept any responsibility for the accuracy or completeness of the property descriptions, related information or Running Costs data provided here.
































































.png)
