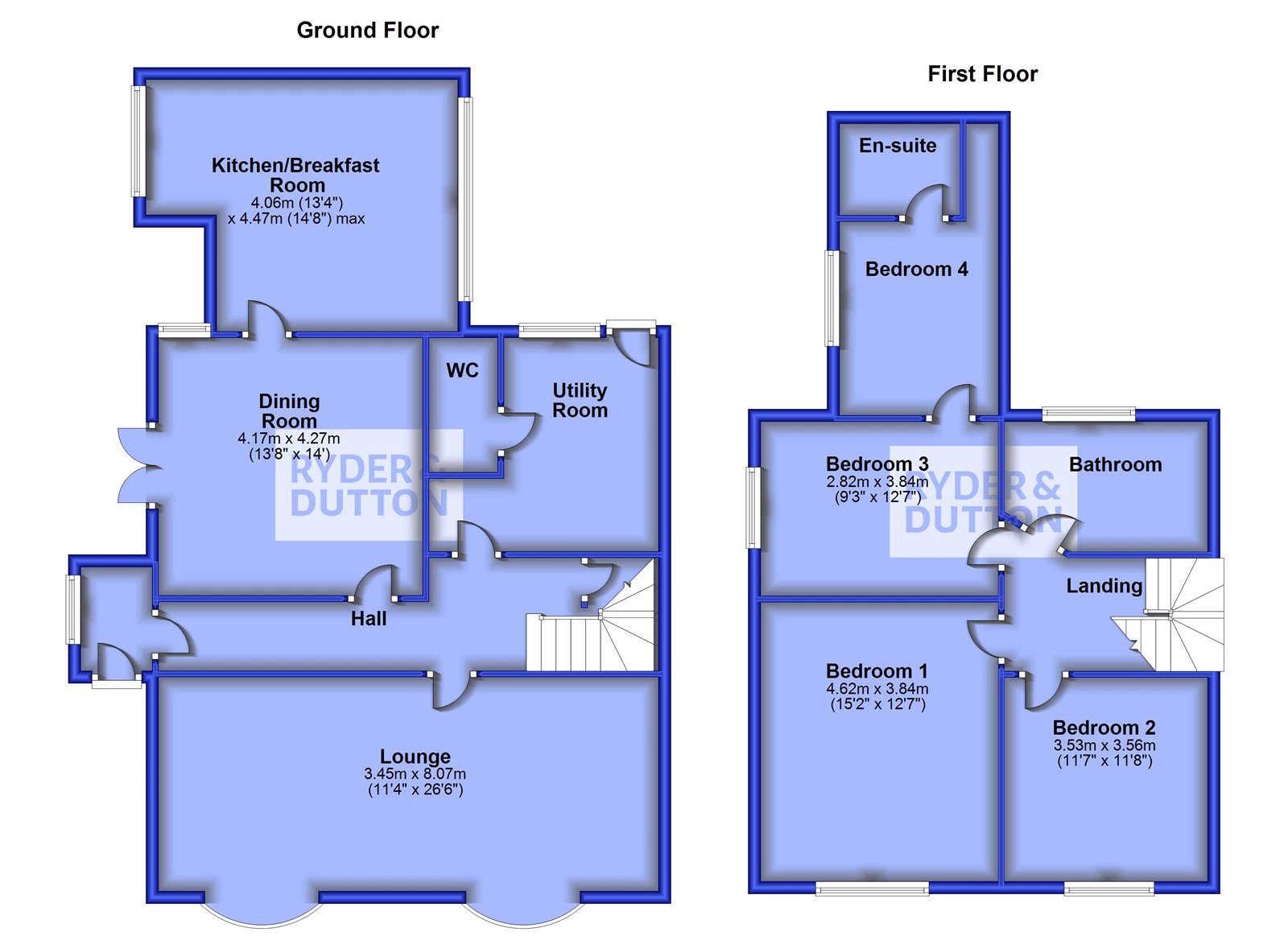Detached house for sale in Old Hall Lane, Mottram, Hyde, Greater Manchester SK14
* Calls to this number will be recorded for quality, compliance and training purposes.
Property features
- Dating Back to 1738
- Stunning Location
- Double Garage
- Large Rooms
- Character Features
- 3 Reception
- Office/Basement
- Freehold
- Council Tax Band F
Property description
Steeped in local history and dating back to 1738 this grade two listed detached stone property offers spacious accommodation over two floors. The interior layout offers an excellent degree of flexibility having three receptions, large kitchen breakfast room, utility room, wc and basement. To the first floor there are 4 bedrooms one en suite and family bathroom. The interior boasts many character features including the front door and transom window which are believed to be the original. The property enjoys far reaching rural views and is surrounded by pretty gardens with lawns and an abundance of shrubs and trees. There is off road parking for several vehicles and the driveway leads to the attached double garage. Convenient to open country and commuter links.
This lovely detached stone property is steeped in local history and a real landmark for many locals. Dating back to 1738 the property is grade two listed and derives its name from a sun dial that originally sat on a low wall to the front of the house.
The interior contains many charming features including a leaded pane- mullion and transom stair window, double bow windows as well as a wealth of timber detailing, not least of these is what is believed to be the original front door with its heavy timber body and large square nails.
The interior is of sizable proportions and the large rooms provide an excellent degree of flexibility of use. In its present format there is an entrance porch, hallway that runs the width of the ground floor ending with access to the basement which is presently used as an office. There includes a lovely return flight staircase with a half landing and feature window. The front of the house holds a large formal lounge graced with twin Georgian style bow windows providing an excellent degree of light and looking over the front garden and lane to the woods beyond. Between the hall and kitchen is a dining room with French door access to one of the York stone patios. An extension provides a comprehensively equipped kitchen breakfast room. The hall also provides access to the utility room with separate wc.
To the first floor there are three double bedrooms and family bathroom accessed from the main landing. An additional room with ensuite is accessed from one of the bedrooms and presently used as a fourth double bedroom.
From the lane, two sets of double gates provide vehicle access, the main driveway provides access to the attached large double garage measuring 18'4 x 15'9. The third double gate provides pedestrian access to the entrance porch. The property stands in a slightly elevated position surrounded by mature well stocked beds and borders with lawns and patios. The garden also includes a natural spring water supply.
Dial House is situated on Old Hall Lane which is a tree lined access road only used to access the few houses in this lovely location. Mixing a range of amenities catering for most needs it combines ease of access to stunning local countryside with good commuter links being close to hand servicing the surrounding towns and motorway access to the Manchester ring road and the surrounding business conurbation. The surrounding towns boast a wealth of both retail and leisured amenities and railway stations with a variety of services.
From the Mottram Roundabout travel down to the main lights and turn left onto Stalybridge Road. Follow to the mini roundabout takin the third turning onto Old Hall Lane. Travel up passing the bottom of Tollmache the property is a short distance up on the left.
All Mains Services Are Connected
Entrance Porch
Entrance Hall
Lounge (8.08m x 3.48m)
Dining Room
4.17m x 14
Kitchen/Breakfast Room (4.06m x 4.47m)
Utility Room (3.38m x 2.34m)
Seperate WC
Office/Basement (3.5m x 3.5m)
First Floor
Landing
Bedroom One (4.62m x 3.84m)
Bedroom Two (3.53m x 3.56m)
Bedroom Three (2.82m x 4.14m)
Bedroom Four (2.97m x 2.6m)
En Suite
Family Bathroom/WC
Property info
For more information about this property, please contact
Ryder & Dutton - Glossop, SK13 on +44 1457 356534 * (local rate)
Disclaimer
Property descriptions and related information displayed on this page, with the exclusion of Running Costs data, are marketing materials provided by Ryder & Dutton - Glossop, and do not constitute property particulars. Please contact Ryder & Dutton - Glossop for full details and further information. The Running Costs data displayed on this page are provided by PrimeLocation to give an indication of potential running costs based on various data sources. PrimeLocation does not warrant or accept any responsibility for the accuracy or completeness of the property descriptions, related information or Running Costs data provided here.

















































.png)