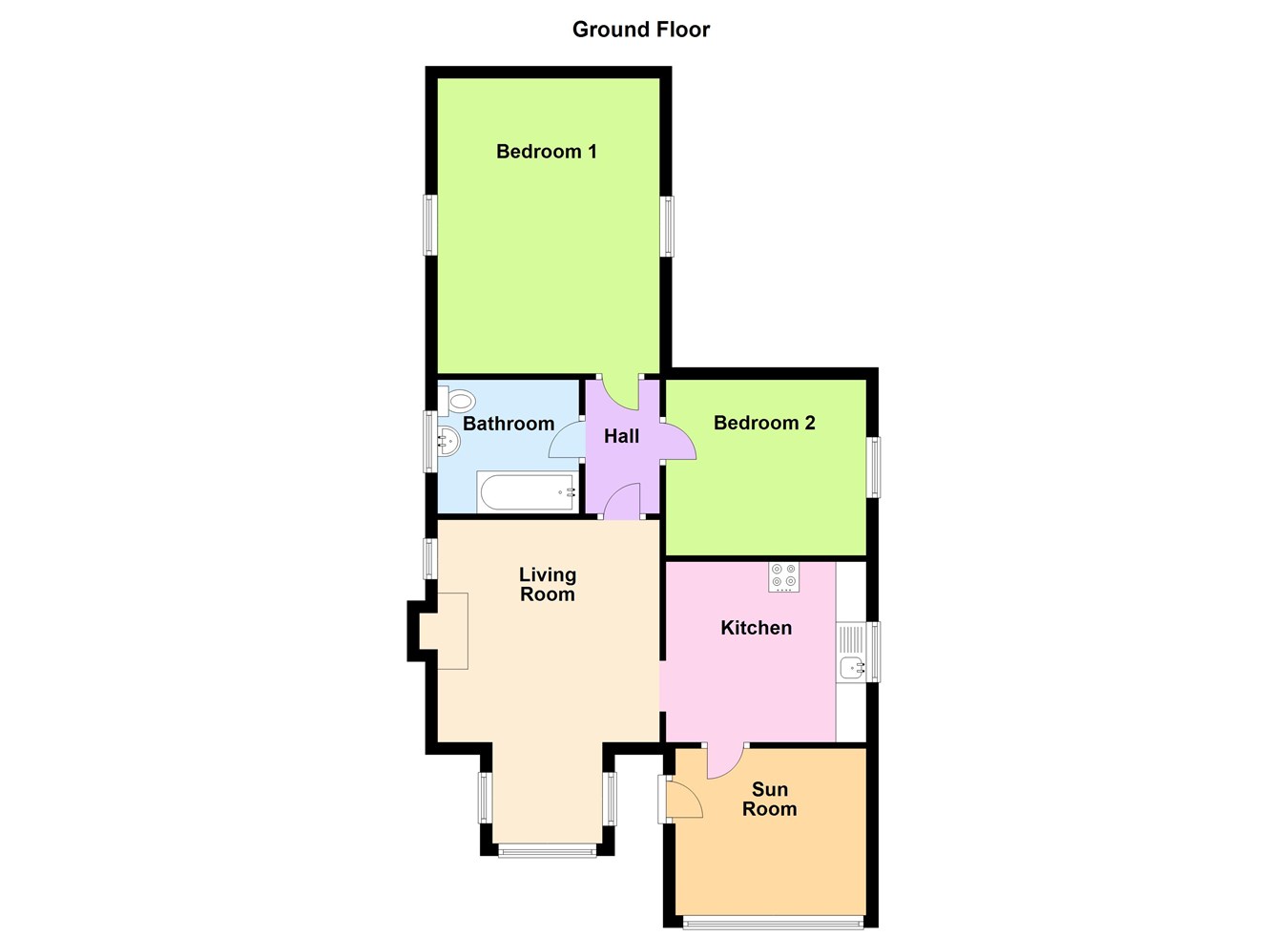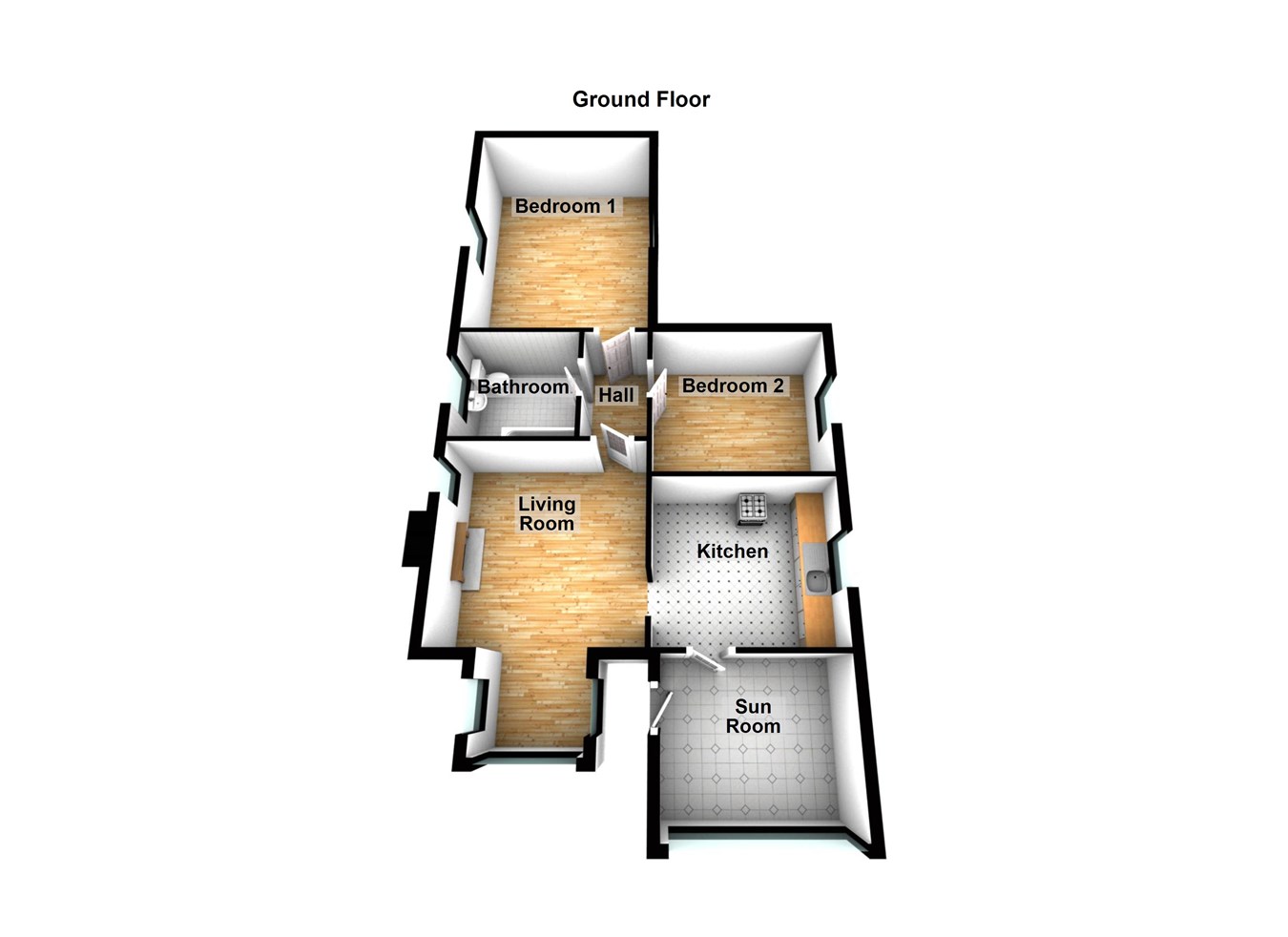Bungalow for sale in Owmby Lane, North Kelsey Moor LN7
* Calls to this number will be recorded for quality, compliance and training purposes.
Property features
- A traditional detached bungalow
- Grounds of approx. 1.25 acres
- Peaceful semi-rural village setting
- In need of A full refurbishment
- Range of outbuildings
- 2 bedrooms
- Fitted kitchen & bathroom
- Not to be missed
- Excellent scope for extension or to build A dream home (STC)
Property description
This property is for sale by the Modern Method of Auction, meaning the buyer and seller are to Complete within 56 days (the "Reservation Period"). Interested parties personal data will be shared with the Auctioneer (iamsold).
If considering buying with a mortgage, inspect and consider the property carefully with your lender before bidding.
The buyer signs a Reservation Agreement and makes payment of a non-refundable Reservation Fee of 4.50% of the purchase price including VAT, subject to a minimum of £6,600.00 including VAT. This is paid to reserve the property to the buyer during the Reservation Period and is paid in addition to the purchase price. This is considered within calculations for Stamp Duty Land Tax.
Services may be recommended by the Agent or Auctioneer in which they will receive payment from the service provider if the service is taken. Payment varies but will be no more than £450.00. These services are optional.
Sunroom
2.75m x 3.35m (9' 0" x 11' 0"). Enjoying a side hardwood panelled and glazed entrance door, front single glazed timber framed window, polycarbonate sloped ceiling, laminate flooring and doors through to;
Kitchen
2.87m x 3.27m (9' 5" x 10' 9"). Enjoying a side hardwood double glazed window, internal single glazed window looking through to the sunroom. The kitchen has a range of base and eyelevel storage cupboards and a polished wooden worktop with a stainless steel sink unit, space and plumbing for appliances, wooden style wooden flooring and doors through to;
Front lounge
3.56m x 3.56m (11' 8" x 11' 8") plus a projecting square bay window with uPVC double glazed window to the front and side, further side matching window, open fireplace with pine surround projecting mantel and mirrored backing with adjoining side display cabinet, clad finish to the ceiling.
Inner hallway
Enjoying wooden style flooring, clad to the ceiling and doors of to two bedrooms and a bathroom.
Master bedroom 1
4.85m x 3.65m (15' 11" x 12' 0"). Enjoying a dual aspect with side hardwood double glazed windows.
Double bedroom 2
3.3m x 2.9m (10' 10" x 9' 6"). Enjoying a side hardwood double glazed window.
Family bathroom
2.32m x 2.2m (7' 7" x 7' 3"). Enjoying a side hardwood double glazed window with patterned glazing, three piece suite comprising a low flush WC, pedestal wash hand basin, panelled bath with tiled surround, cushioned flooring, clad ceiling, loft access and built in airing cupboard with cylinder tank.
Outbuildings
The property comes with an extensive range of timber framed and cladded outbuilding which provides garage and workshop space.
Grounds
The property has perfectly positioned for semi-rural life and sits within mature principally lawned plot of approximately 1.28 acres with mature hedged boundaries.
Property info
For more information about this property, please contact
Paul Fox Estate Agents - Brigg, DN20 on +44 1652 321984 * (local rate)
Disclaimer
Property descriptions and related information displayed on this page, with the exclusion of Running Costs data, are marketing materials provided by Paul Fox Estate Agents - Brigg, and do not constitute property particulars. Please contact Paul Fox Estate Agents - Brigg for full details and further information. The Running Costs data displayed on this page are provided by PrimeLocation to give an indication of potential running costs based on various data sources. PrimeLocation does not warrant or accept any responsibility for the accuracy or completeness of the property descriptions, related information or Running Costs data provided here.



































.png)

